One of Pacific Palisades’ most extraordinary new builds just made its debut on the market — and with a price tag of $54 million, it’s a true showpiece.
Perched high above Los Leones Canyon, the property at 766 Paseo Miramar showcases sophisticated design, artistry, and pure functionality — purposefully built for the most discerning buyer.
This one-of-a-kind 18,000-square-foot residence is a collaboration between renowned architect Tom Leishman and designer Michael Palumbo, who brought together high-caliber materials, custom finishes, and careful attention to every corner.
Importantly, it’s a home forged to last — retaining its structural integrity and retaining its appeal even after the wildfires that recently passed through the area.
And for those who appreciate a dramatic view, it’s hard to do much better. Santiago Arana with The Agency holds the listing.
Like Fancy Pants Homes’ content? Follow us on MSN
An 18,000-square-foot architectural masterpiece
Set on a sprawling 47,000-square-foot lot, 766 Paseo Miramar was designed by renowned architect Tom Leishman in collaboration with Michael Palumbo. The home spans over 18,000 square feet of living space across multiple levels and includes six all-ensuite bedrooms.
Mountain, ocean, and skyline views
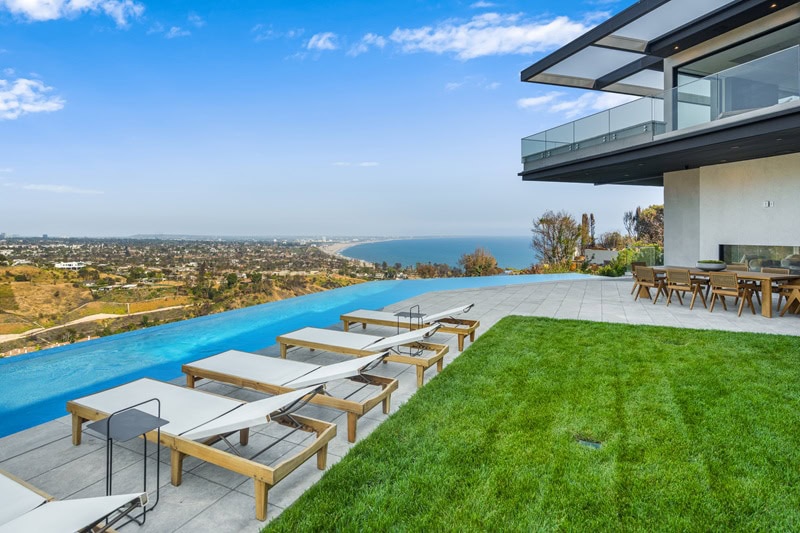
The mansion offers nearly 360-degree views, extending from the San Gabriel Mountains, across Downtown Los Angeles, and all the way toward the Pacific Ocean — a daily reminder to residents that they’re at the top of the world.
Pair that with its sophisticated design, its extensive list of high-end finishes, and its numerous spaces for relaxation, and you have a residence that’s truly a Pacific Palisades gem.
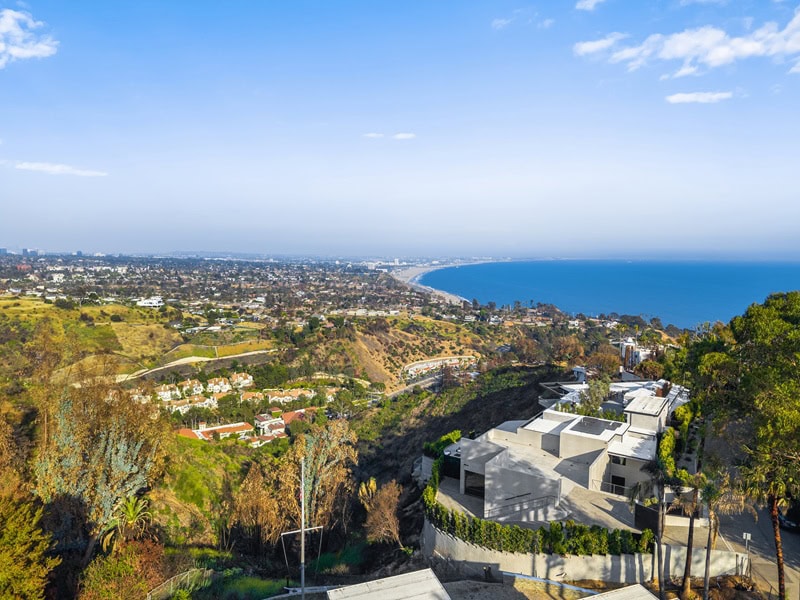
Fully furnished with luxury brands
Every corner of this estate is adorned with high-caliber furniture and finishes from European design houses, including Molteni, Poliform, Misuraemme, Porada, Gallotti, Bisazza, Rugiano, CEA, Lapalma, Flos, Vismara, and even Hermès Milan, adding character and prestige. Plus a few extra bragging points, as if they’d be needed.
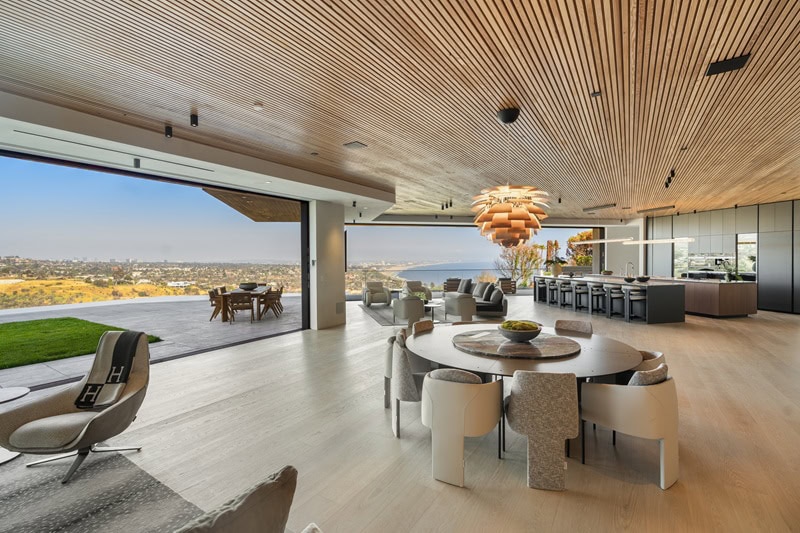
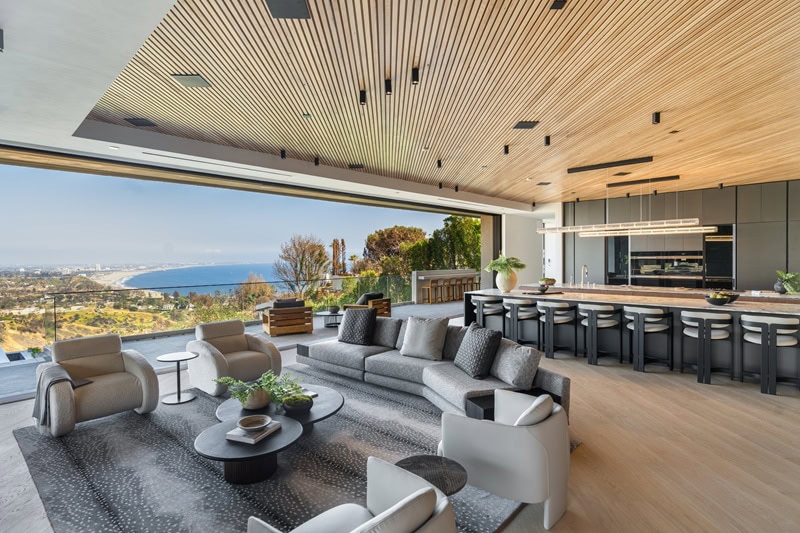
A Poliform kitchen that’s the ultimate chef’s workspace
The Poliform kitchen is a culinary showpiece designed for both form and functionality. It includes a separate chef’s kitchen — perfect for glamorous nights of easy, elegant entertaining — while high-end finishes make this a space residents might want to linger in, possibly explore their culinary side.
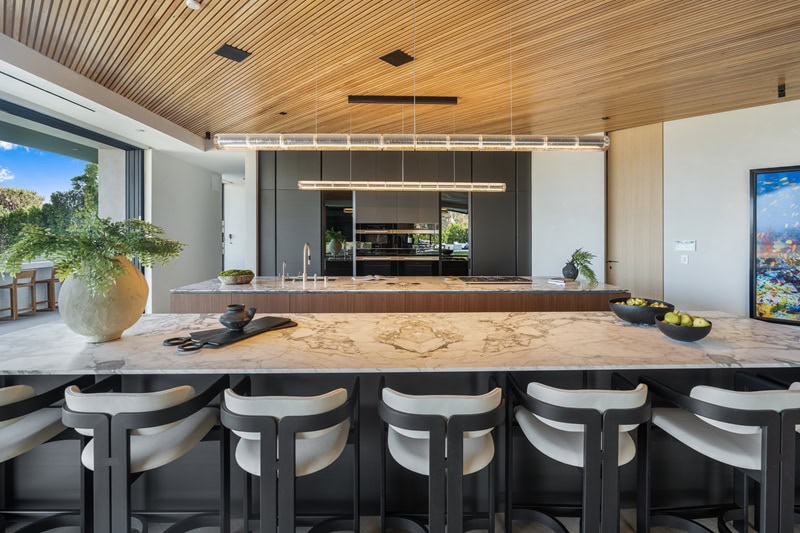
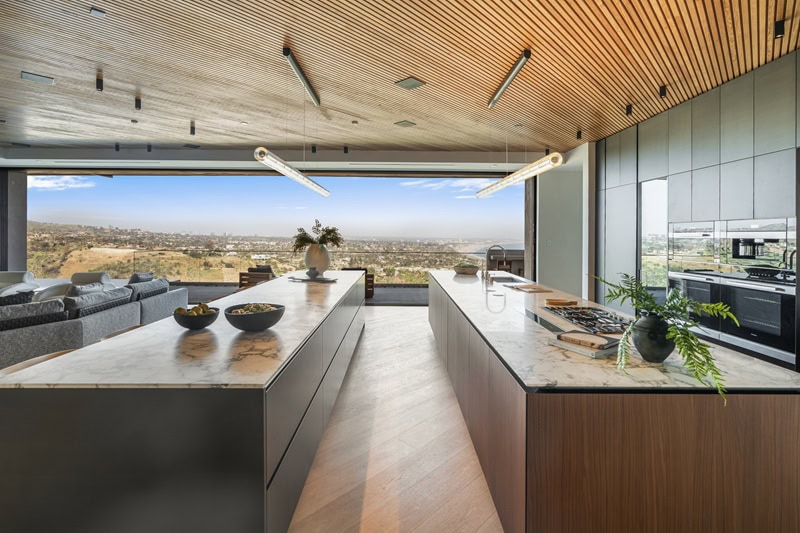
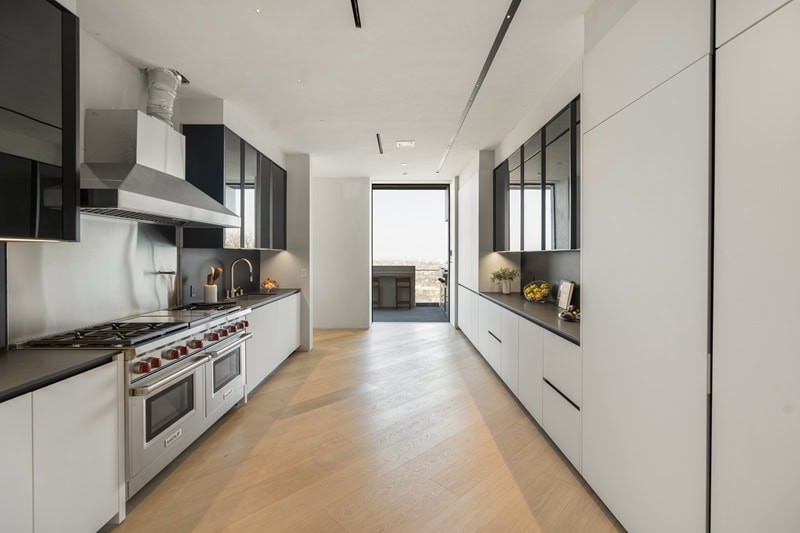
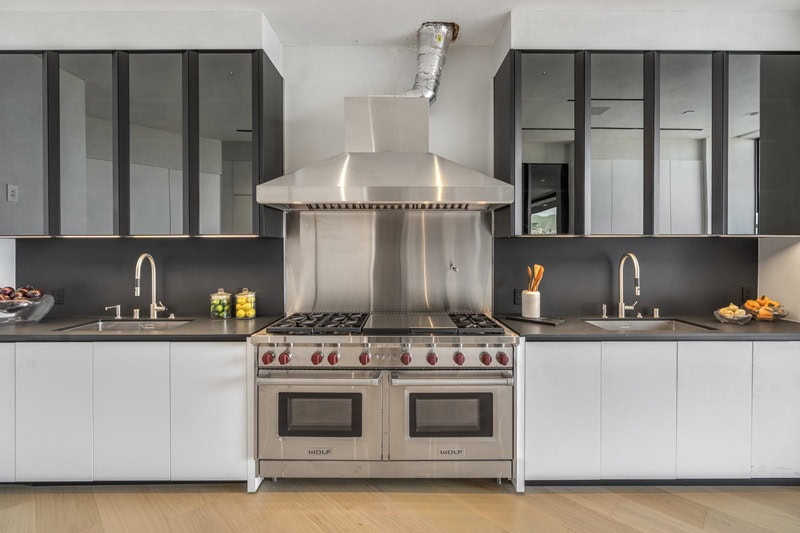
A living area that could fit an entire apartment inside
The open-plan living area is downright massive, spanning from the luxe kitchen to dining, lounging area, with the sliding glass doors extending the space outside. A gaming area equipped with a billiards, cards table make it entertainment-ready.
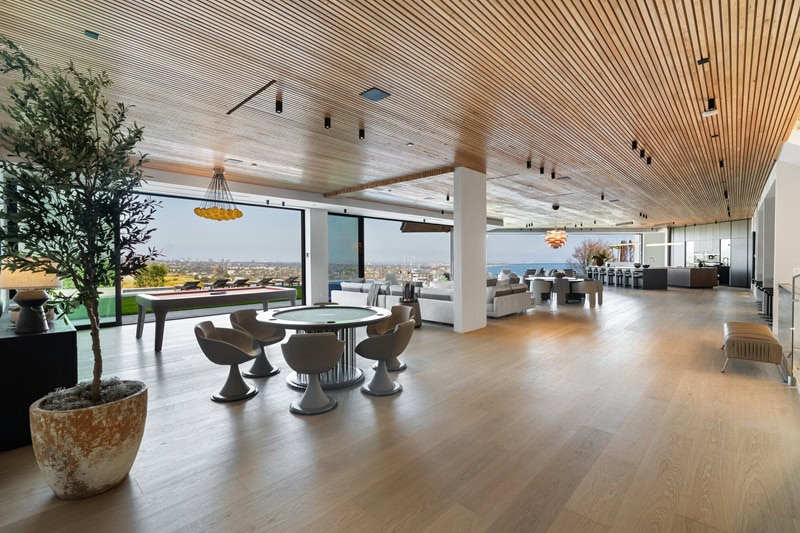
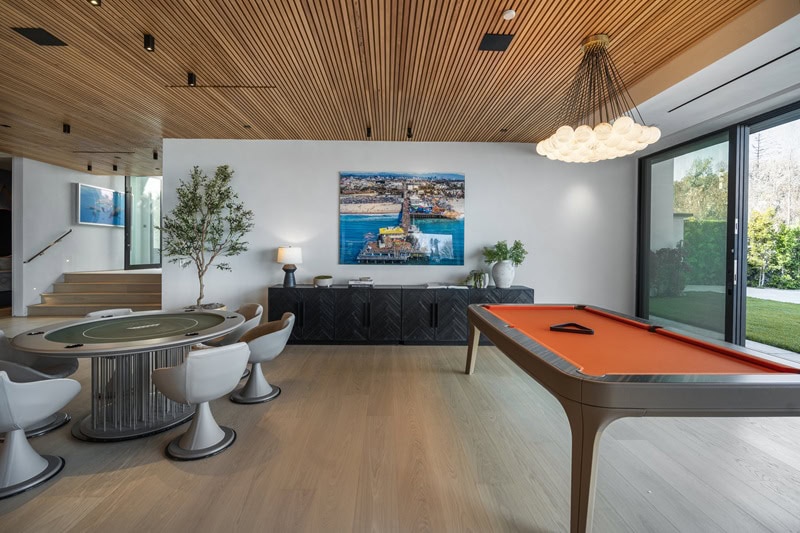
A primary suite that spans 2,500 square feet
The primary suite is a sanctuary within the home, extending over 2,500 square feet!
Here, two bespoke walk-in closets by Molteni Milan provide plenty of storage for designer wardrobes, while the spa-like bath offers relaxation after a long day. Terraces surround the space, as well as glass doors that invite the views in.
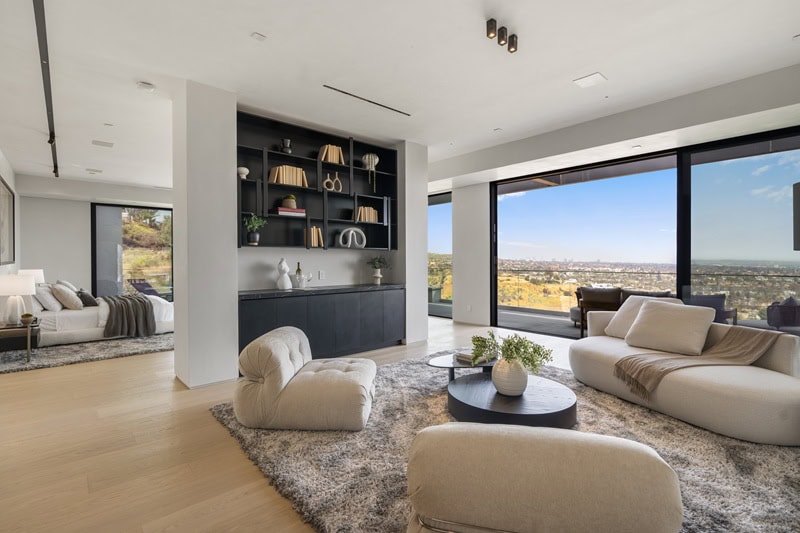
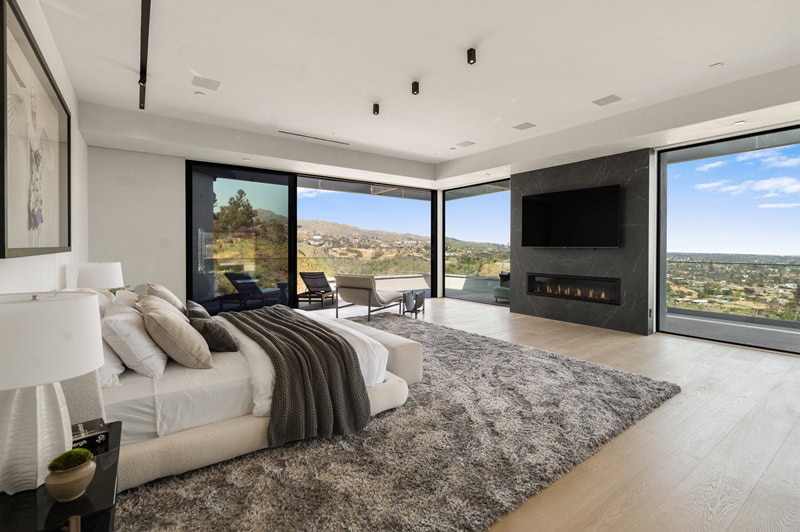
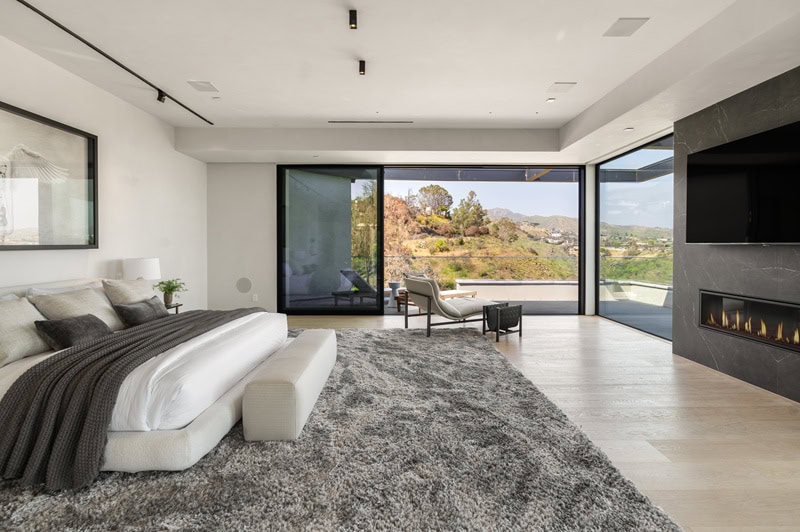
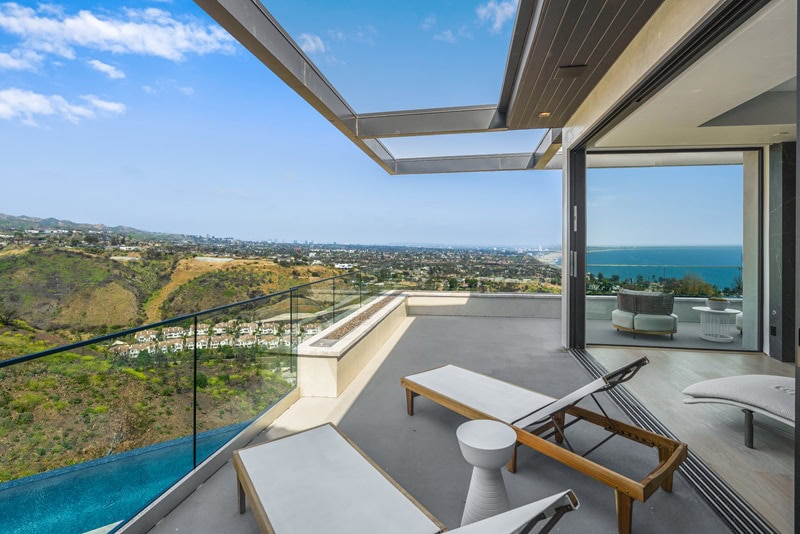
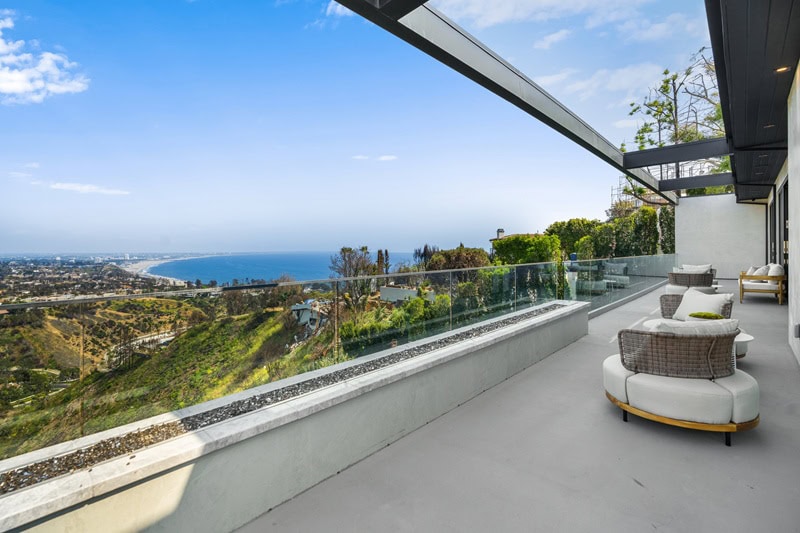
With a sprawling primary bath
Beyond its size, natural stone finishes, and designer fixtures, the massive primary bath (which includes an oversized, dual walk-in shower and standalone bath tub) has floor-to-ceiling windows that enjoy the same stunning views as the rest of the rooms.
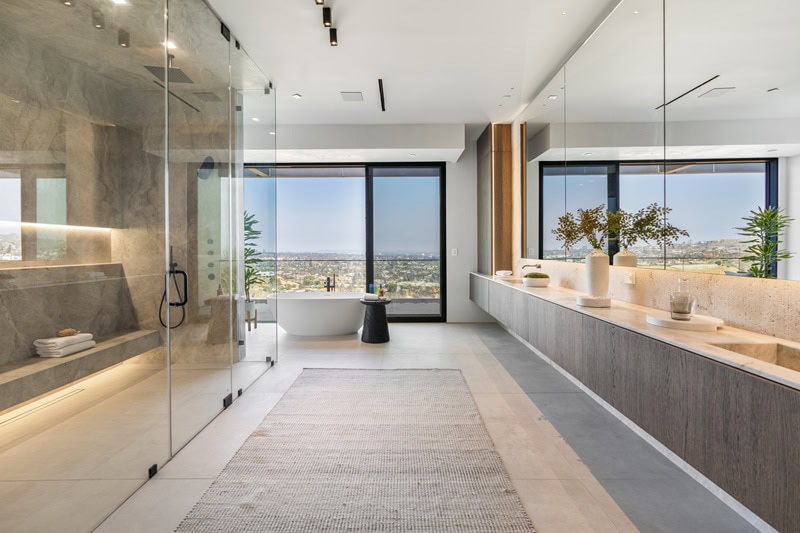
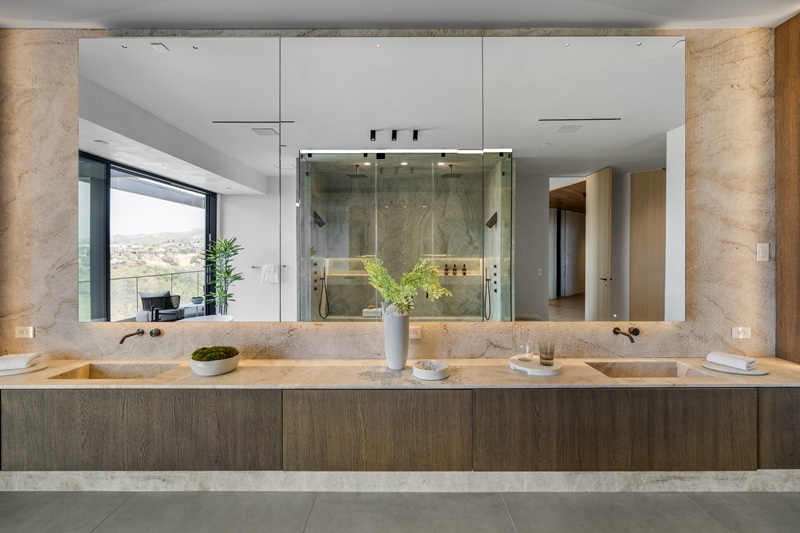
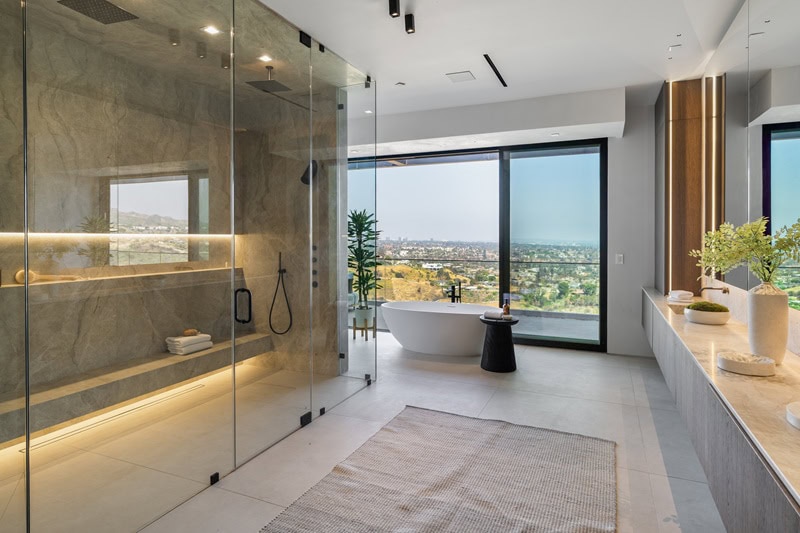
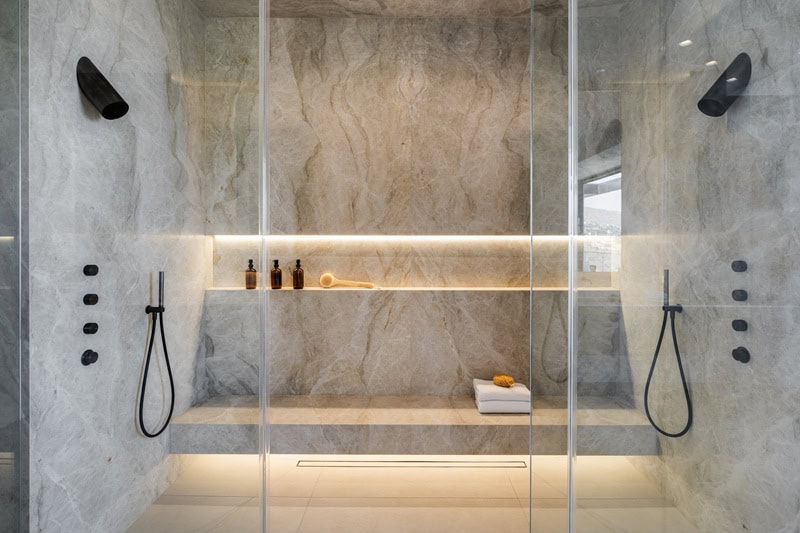
Wellness center with spa, gym, and plunge pool
Fitness, relaxation, and renewal are at the heart of this home’s extensive wellness center.
The spa includes a plunge pool and a sauna alongside a fully-equipped gym, turning fitness routines into a daily indulgence.
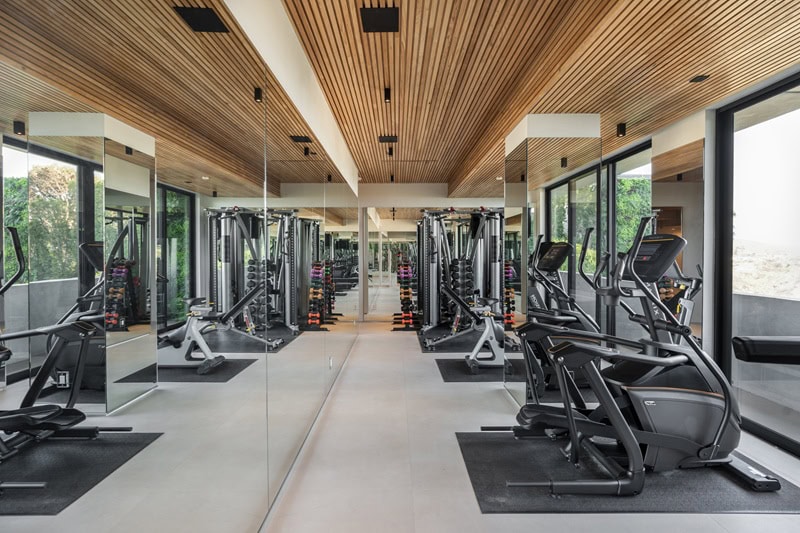
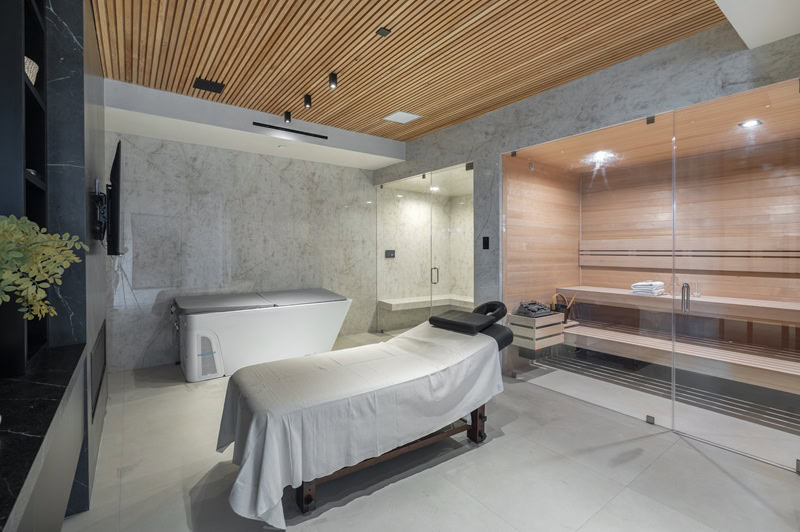
Plenty of spaces to entertain in style
This Pacific Palisades house was designed to make a dramatic entrance — and it only makes sense that it comes with an equally dramatic event space.
The lower level includes a grand ballroom, while a bar and wine cellar aid in setting the mood for sophisticated nights of celebration.
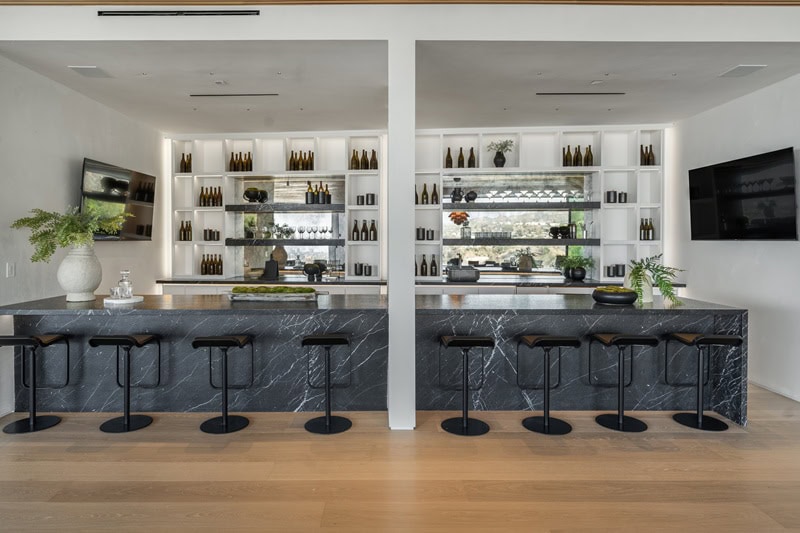
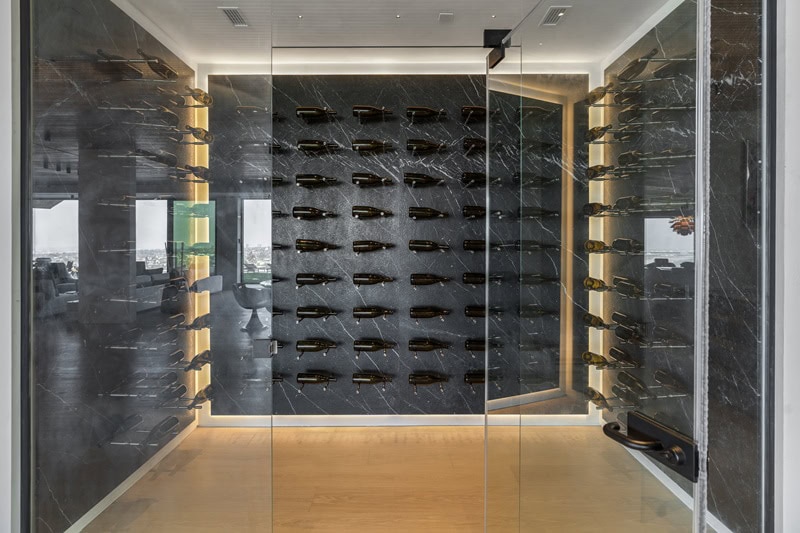
Including a rooftop deck
Maximizing it’s square footage, the estate has a rooftop deck that looks like it’s set atop a high-end hotel. With 360-degree views, the space has several seating areas and can be further customized to fit the hobbies of its future owners.
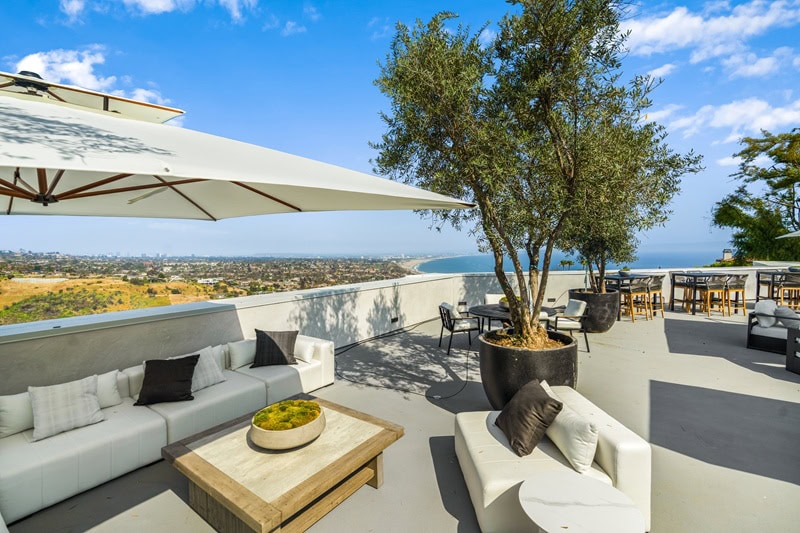
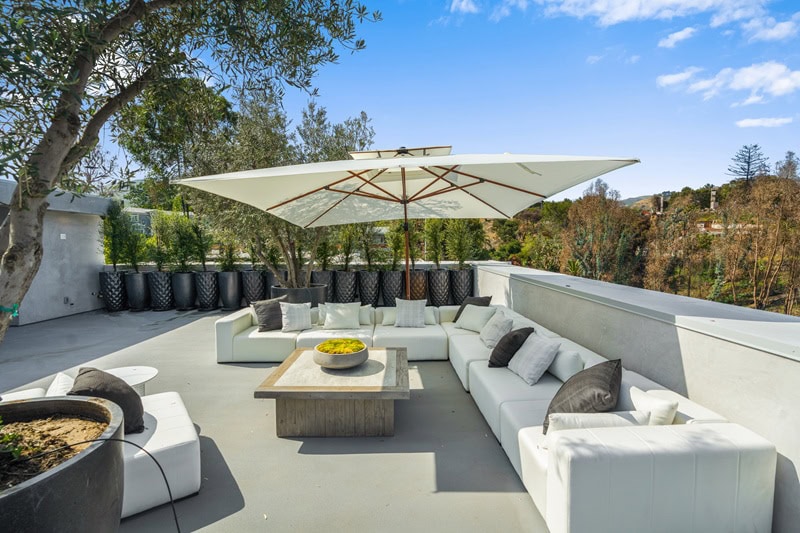
And a 90-foot infinity edge pool with one of the best views money can buy
Outside, a series of amenities make the most out of the home’s stellar location.
The 90-foot infinity-edge pool merges effortlessly with the horizon, reflecting the vast views and adding a sculptural element to the pool deck. And while the pool area is definitely the main draw, there are plenty of other notable features, including an outdoor kitchen, a dining area for eating al-fresco, and a fire pit.
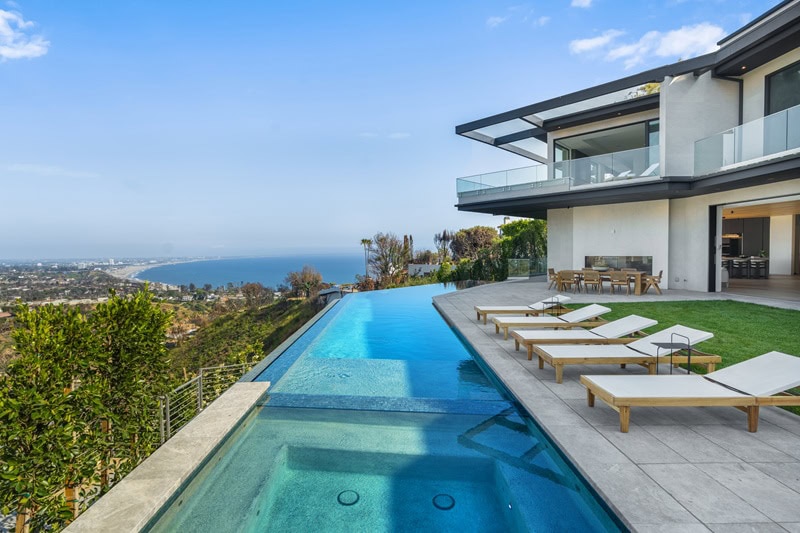
Built to endure, the home has already proven its resilience
While wildfires recently forced many homeowners to evacuate, 766 Paseo Miramar remained unharmed — thanks to its careful design, strong materials, and forward-thinking team. The result is a residence forged to endure, making it a great choice for displaced homeowners looking for a trophy home in the area, as well as newcomers to the Palisades.
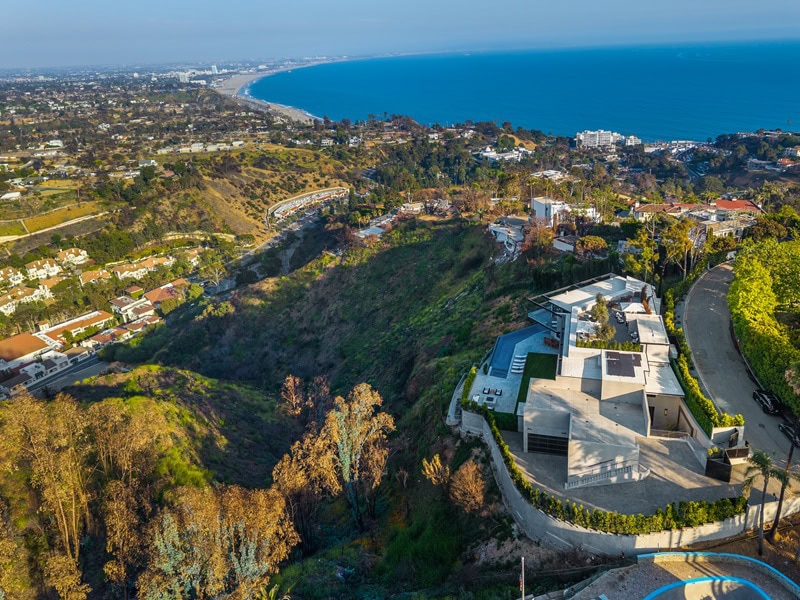
More stories
Brand new $44M Beverly Hills trophy home offers no-expense-spared luxury
Formula 1 heiress wants $41.95M for beautifully revamped black house in Brentwood, Los Angeles
Rod Stewart’s former L.A. house (and surrounding 6 acres) sells for $86M in landmark deal