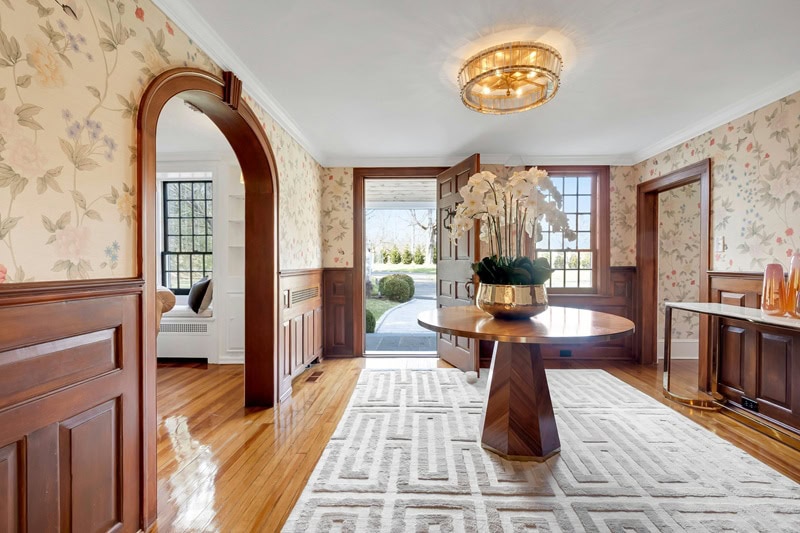
Reality TV icon and business powerhouse Bethenny Frankel has officially parted ways with her historic Greenwich, Connecticut estate, closing the deal at $7.825 million.
Known as Applejack Farm, the 3-acre property boasts 18th-century charm and modern amenities — and is known as one of the oldest and most storied homes in the affluent area.
Frankel purchased the estate in 2021 for $4.25 million and gave it a complete yet respectful refresh, using her well-honed instincts for design and functionality.
The result? A timeless, luxurious compound that feels as livable as it is refined. The property, set in the coveted “Golden Triangle” just minutes from downtown Greenwich, drew immediate attention when it hit the market — and didn’t take long to find a buyer.
Like Fancy Pants Homes’ content? Be sure to follow us on MSN
“Properties with this level of attention to detail and with such rich architectural distinction, seldom come to market, said Jeff Jackson, Broker/Owner of Corcoran Centric Realty, who represented Frankel in the sale.
“In a town where demand continues to outpace supply, even at the highest end of the market, the opportunity to own a legacy estate such as this one is very rare. Therefore, it is no surprise that the home was swiftly snapped up.”
Martha Z. Jeffrey and Anne Z. Ogilvy of Sotheby’s International Realty represented the buyer, whose identity has not been made public.

Originally constructed in 1743, Applejack Farm holds a unique place in Greenwich’s history.
Over nearly three centuries, it’s had remarkably few owners. One of the most prominent was former Connecticut Governor Lowell Weicker, who lived there with his wife Claudia from 1989 to 2001. The estate’s preserved charm, mature landscape, and architectural pedigree make it one of the rare properties that truly lives up to the “legacy estate” label.

The main residence spans over 6,500 square feet and includes 5 bedrooms, 6 full bathrooms, and 2 half baths, with a layout designed equally for entertaining and everyday living.
Period details — like brick fireplaces, beamed ceilings, paneled walls, and ornate moldings — anchor the interiors in history, while modern comforts bring the home fully into the present.



At the heart of the home is a glam kitchen, outfitted with a luxurious La Cornue range that serves as both a functional centerpiece and a design focal point.
True to Frankel’s reputation for blending style and practicality, the kitchen balances chef-grade appliances with sleek surfaces and plenty of room to gather.


Upstairs, the sun-drenched primary suite functions as a serene retreat. It includes not one but two spa-like bathrooms, a rare and luxurious touch that makes busy mornings a breeze.
Large windows flood the room with light while offering peaceful views of the property’s expansive grounds.

The walk-out lower level adds even more value, featuring a media room, entertainer’s bar, and a dedicated gym. Whether it’s movie night, cocktail hour, or a quick workout, this part of the house was designed to deliver all-season lifestyle perks.


The estate’s charm doesn’t stop with the main house. A 2-bedroom guest cottage complete with 2 full bathrooms and a half bath offers flexible space for visitors, staff, or even a home office.
The detached three-bay garage, standalone studio, and party barn add even more function and flair to the property, making it feel like its own private village.


Set on just over three acres, the estate’s curated landscape includes rolling lawns, specimen trees, a covered porch, a luxe stone patio, and intricate lighting that makes the property glow at night.

Frankel’s smart redesign — and savvy timing — paid off. With limited inventory and strong demand in Greenwich, especially in prestigious pockets like the Golden Triangle, the property was poised for a strong sale.
The nearly $3.6 million gain over four years shows just how hot the high-end Connecticut market remains.

Images courtesy of photographer Mike Cinelli of Jump Visual
More stories
RHONY alum Bethenny Frankel’s longtime home in the Hamptons is now up for grabs
10-Acre waterfront compound sells for $17.5M in one of Greenwich, CT’s priciest February deals
Terry and Heather Dubrow’s house, post-Chateau Dubrow
The post Bethenny Frankel sells one of Greenwich, CT’s oldest homes for $7.825M appeared first on Fancy Pants Homes.