When it comes to real estate, the old adage “location, location, location” gets a serious upgrade along the coast.
In the world of ultra-luxury homes, it’s not just about being near the ocean — it’s about hovering above it. Blufftop mansions perched high above the shoreline offer not only unmatched privacy, but cinematic, unobstructed views that stretch for miles.
Set on soaring cliffs and behind sleek terraces cantilevered over crashing surf, these homes turn the Pacific Ocean (and, for one of them, the Atlantic Ocean) into their personal backdrop. For a select few who can afford these upscale homes, the horizon isn’t just something you see — it’s something you live with, morning to night.
We rounded up five spectacular oceanfront estates where the views steal the show. Resting atop secluded bluffs, each of these homes makes a compelling case for why the ultimate luxury isn’t square footage — it’s elevation.
#1 A $20M Spanish Ranch perched on a bluff in Santa Barbara
Call me biased, but I can’t think of anything more inviting than a Ranch-style home with adobe elements and Spanish influences. Yet a Santa Barbara home raises the bar, adding oceanfront living to the mix, with wide-reaching water views and picture-perfect sunsets unfolding past its windows.
Listed for a hefty $19,995,000, the Santa Barbara property offers a piece of California’s coastline to the right buyer — along with a charming Spanish-style home, guest casita, and pool house — in one of the area’s most exclusive neighborhoods, Hope Ranch. Amanda Lee and Eric Haskell of The Agency hold the listing.
A piece of California’s coastline, overlooking the Pacific Ocean
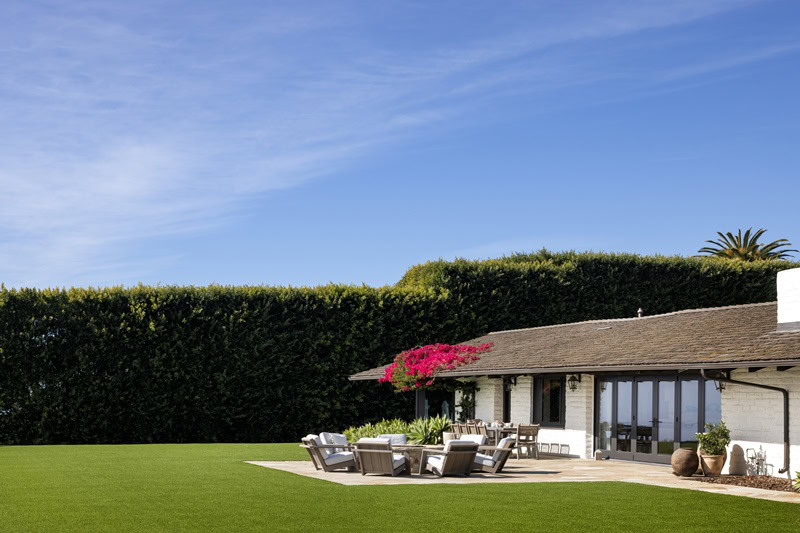
The sizable 3.3-acre property is set against the backdrop of the Pacific Ocean at 4295 Marina Drive, offering unobstructed views of the Pacific Ocean coupled with rare private beach access.
It also offers the opportunity for the right buyer to literally own a piece of the California coastline and create an estate to be passed on for generations.
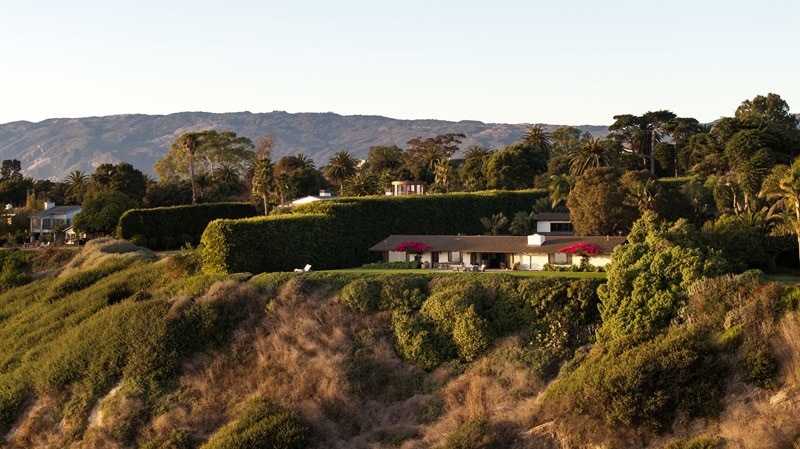
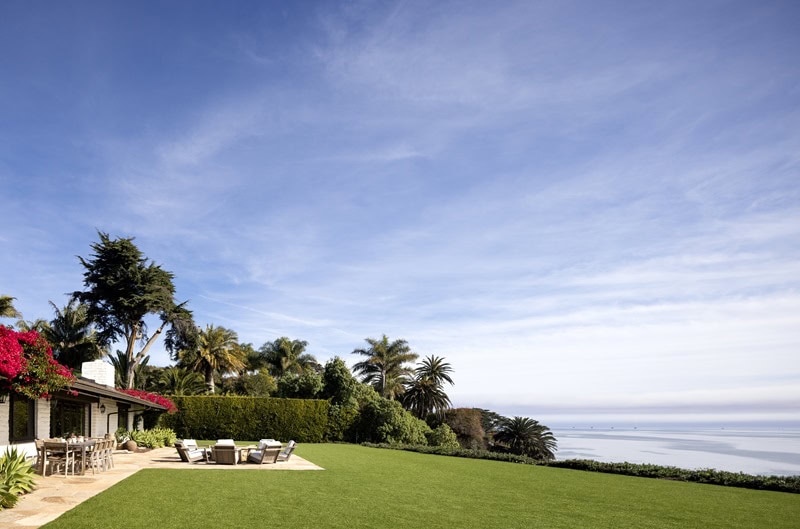
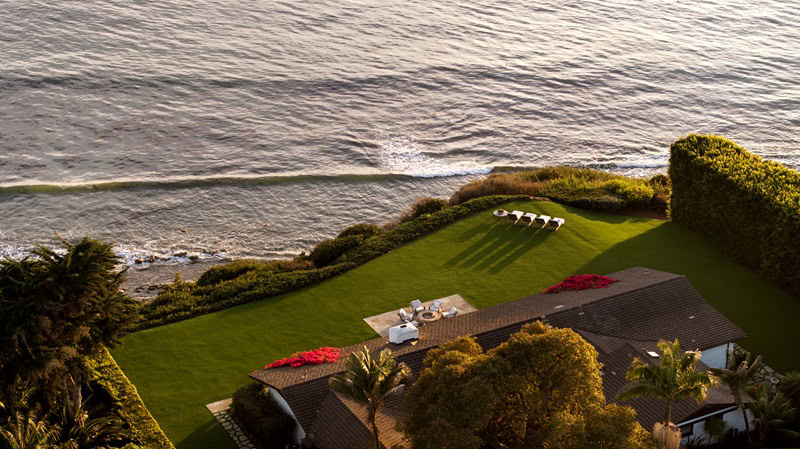
A character-rich Spanish-style main house whose folding doors overlook the water
The centerpiece of the property is a Spanish-style adobe main house with 3 bedrooms, 3.5 bathrooms, an updated kitchen, and bi-fold doors that create the optimal indoor/outdoor flow.
Inside, the main house showcases timeless architectural details like vaulted beam ceilings, exposed white brick walls, muted tones, and earthy colors, without much needless ornamentation.
Bi-fold doors highlight the home’s best feature: its uninterrupted ocean views. The doors slide open to reveal a sprawling green lawn overlooking the ocean.
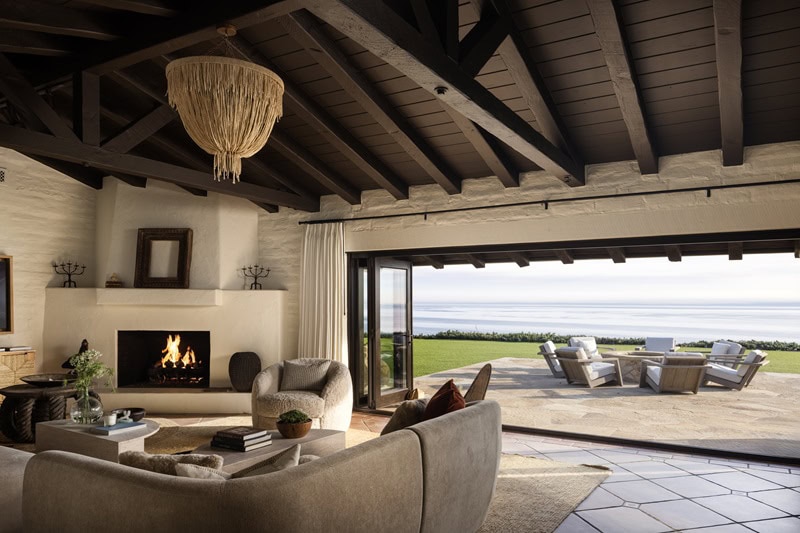
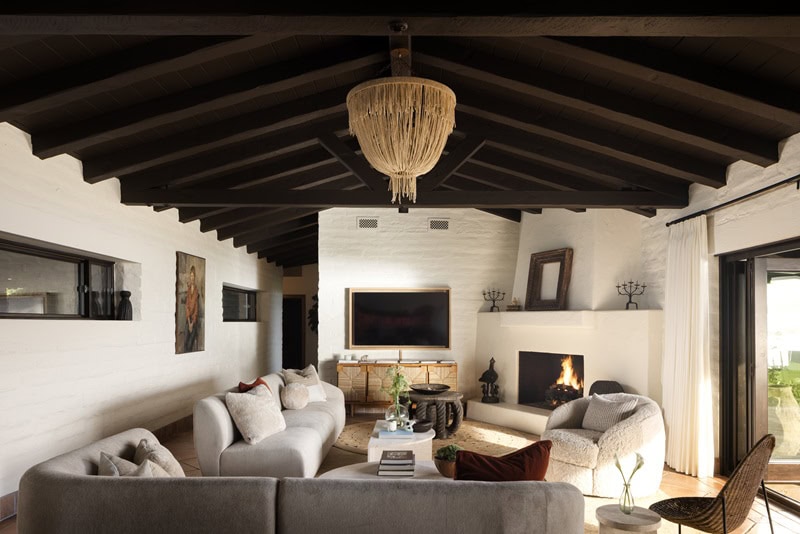
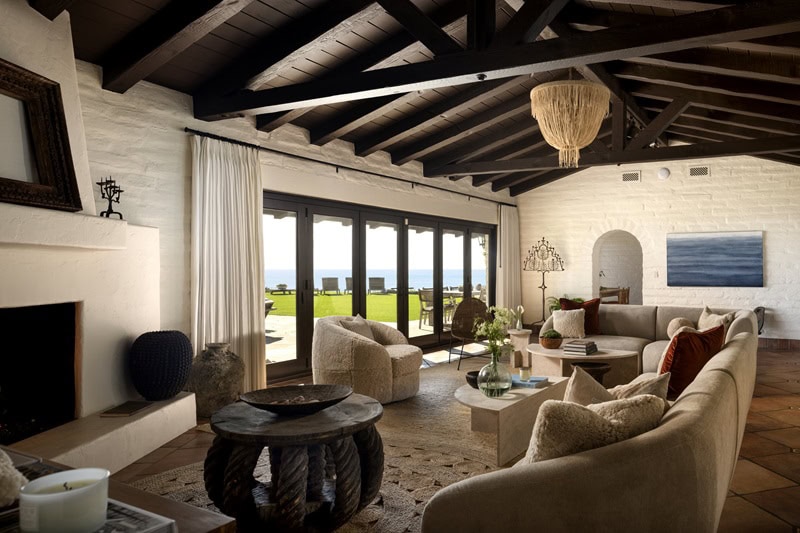
With a pool and a tennis court in the ocean’s breeze
An inviting pool with spa nestled among palm trees and dense greenery provides a great place to relax, with the pool house right next to it.
Amenity-wise, the cherry on top is a full-size tennis court (that doubles as a sports court, also featuring basketball hoops) in the fresh ocean breeze.
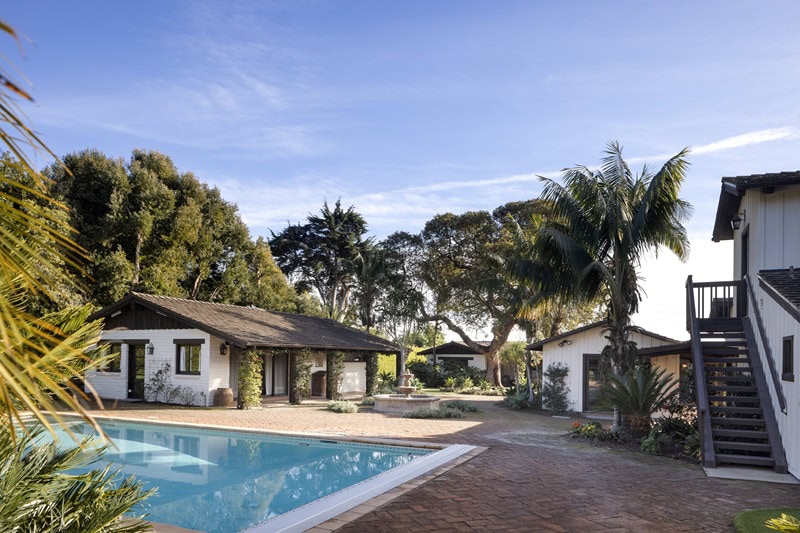
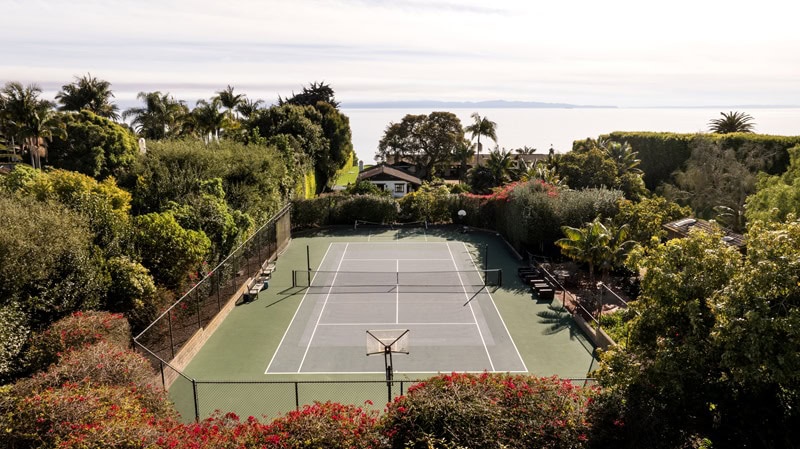
#2 A contemporary Malibu mansion that towers above the ocean on a Point Dume bluff
Sitting on more than an acre of land directly above the Pacific Ocean at Point Dume and overlooking Westward and Zuma Beach, this contemporary mansion was designed by Doug Burdge.
Burdge is known as the preeminent architect of Malibu, having designed and built over 300 projects in the region for notable clients including entertainment moguls, and Fortune 500 CEOs.
High profile celebrities like Drake or Rihanna have often picked Doug Burdge properties for their extended Malibu stays. When we covered this property a couple of years back, the oceanfront mansion was listed for a staggering $56 million, a price point which made it the second priciest home for sale in Malibu at the time.
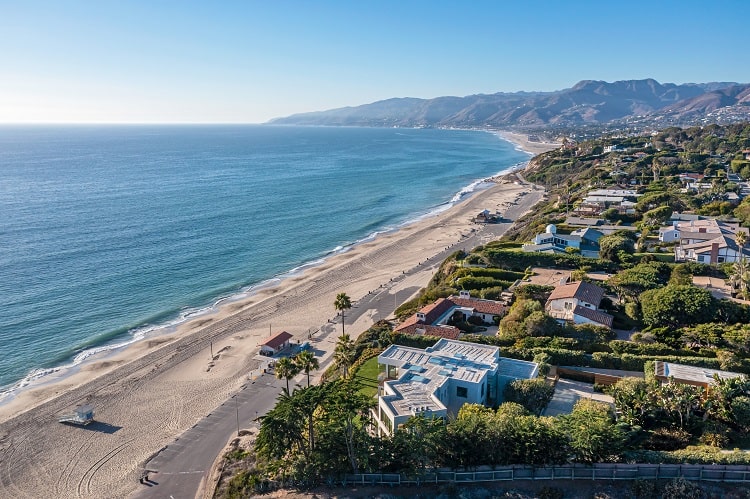
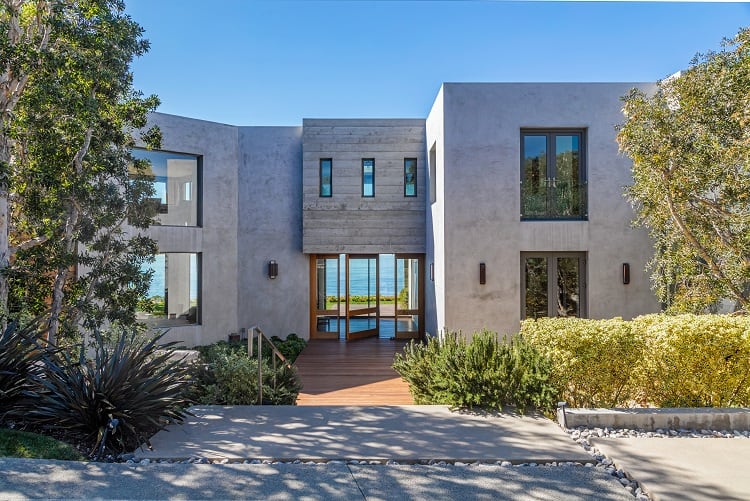
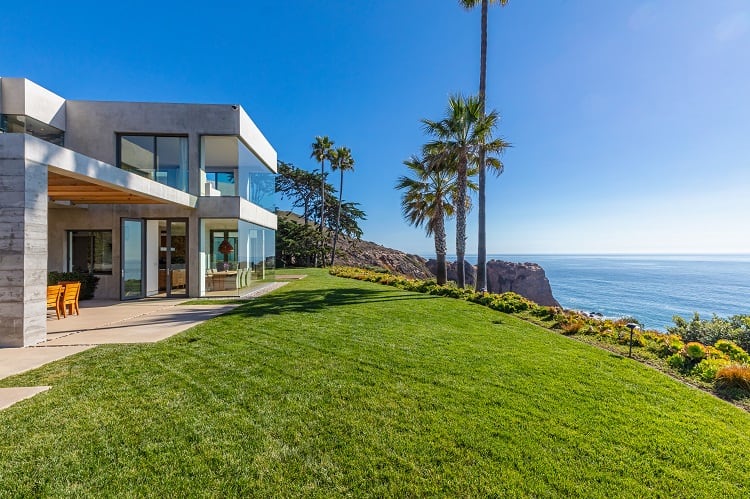
Over 10,000 square feet of coastal modern interiors
Clocking in at 10,180 square feet, the contemporary mansion and the guest house on the property offer a total of 7 bedrooms and 9 bathrooms.
Inside, the main two-story residence features interior design by Tim Clarke, imbuing a coastal modern aesthetic with warmth and livability. The great room features wide pocket doors that open to a 50-foot pool/spa, perfect for entertaining, while the bedrooms open up to breathtaking views of the ocean.
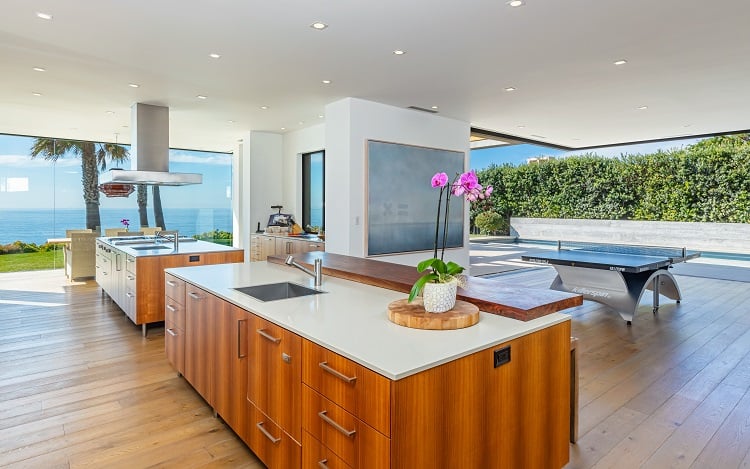
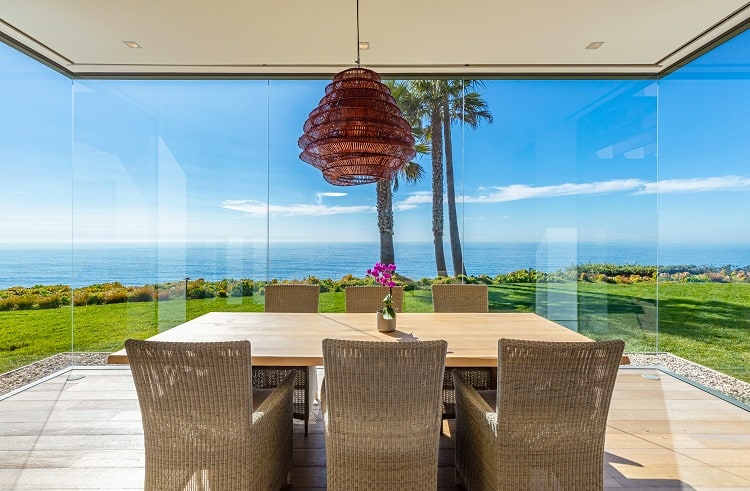
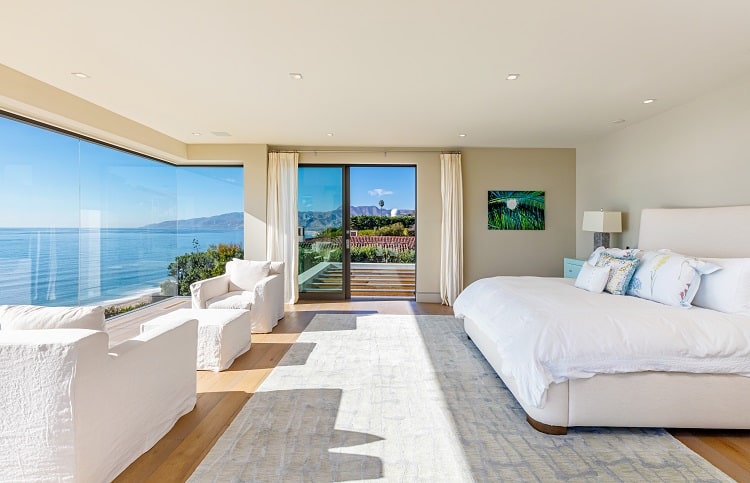
With professionally-landscaped outdoor area that take in the ocean views
Naturally, the outdoor area has been perfected to make the most out of the idyllic location. Landscape artist Jay Griffith reimagined the outdoor spaces to provide ample privacy, lushness, and sustainability.
Featuring cypress and palm trees, a front courtyard sitting area, two wood view decks, and a 50-foot pool, the outdoor oasis makes the most of the property’s extra generous beach/ocean frontage.
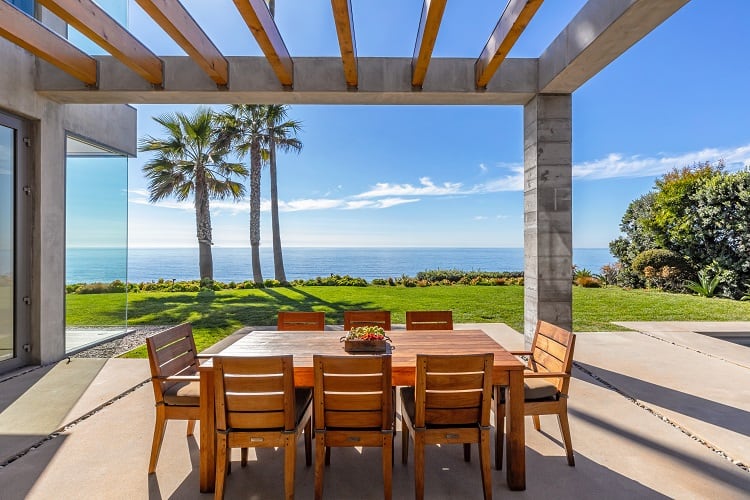
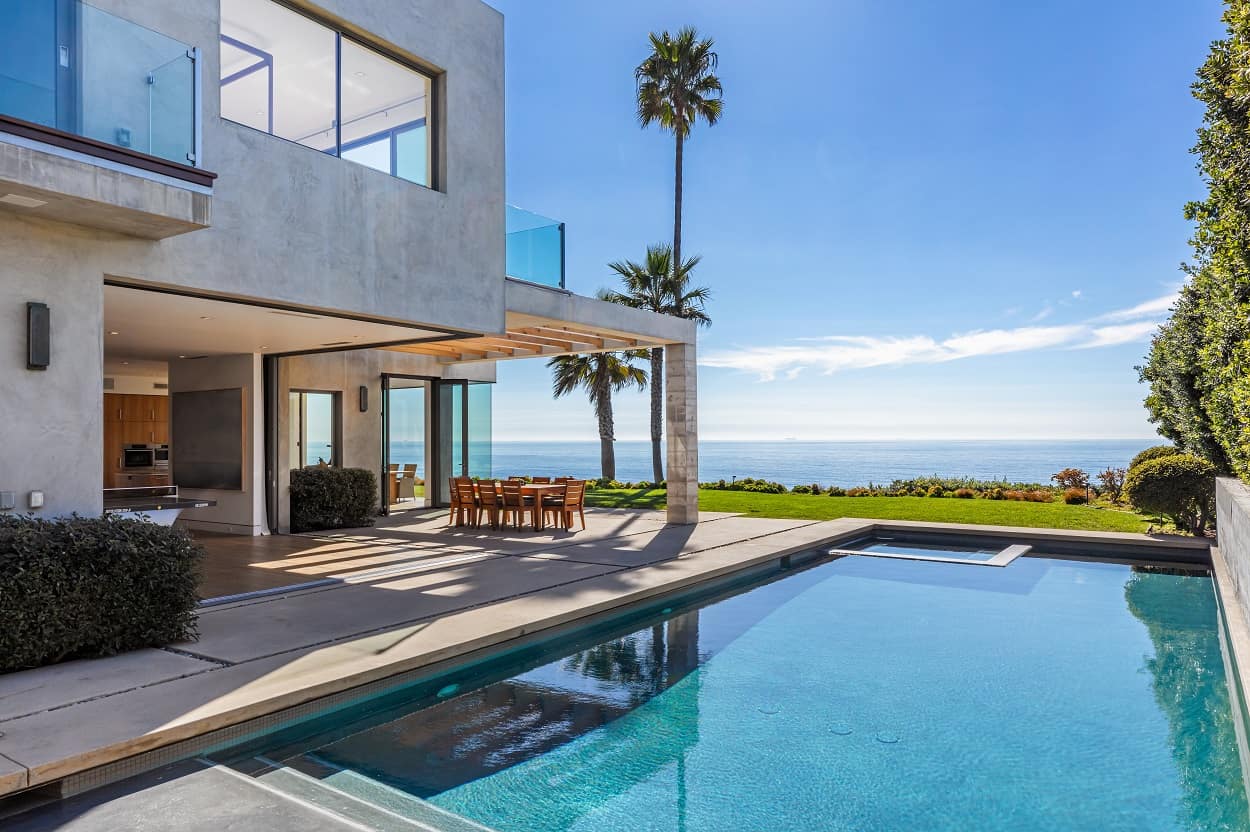
#3 A very modern San Diego-area mansion with uninterrupted ocean views
Built by Blue Heron’s BH Elite custom home division, the Ora House, as the property has been named, is a true architectural marvel.
Rivaling La Jolla’s most famous modern mansion, the Razor House (famously owned by Alicia Keys and her husband, Swizz Beatz, and often confused with Tony Stark’s futuristic mansion in Iron Man), the Ora House boasts a striking contemporary design.
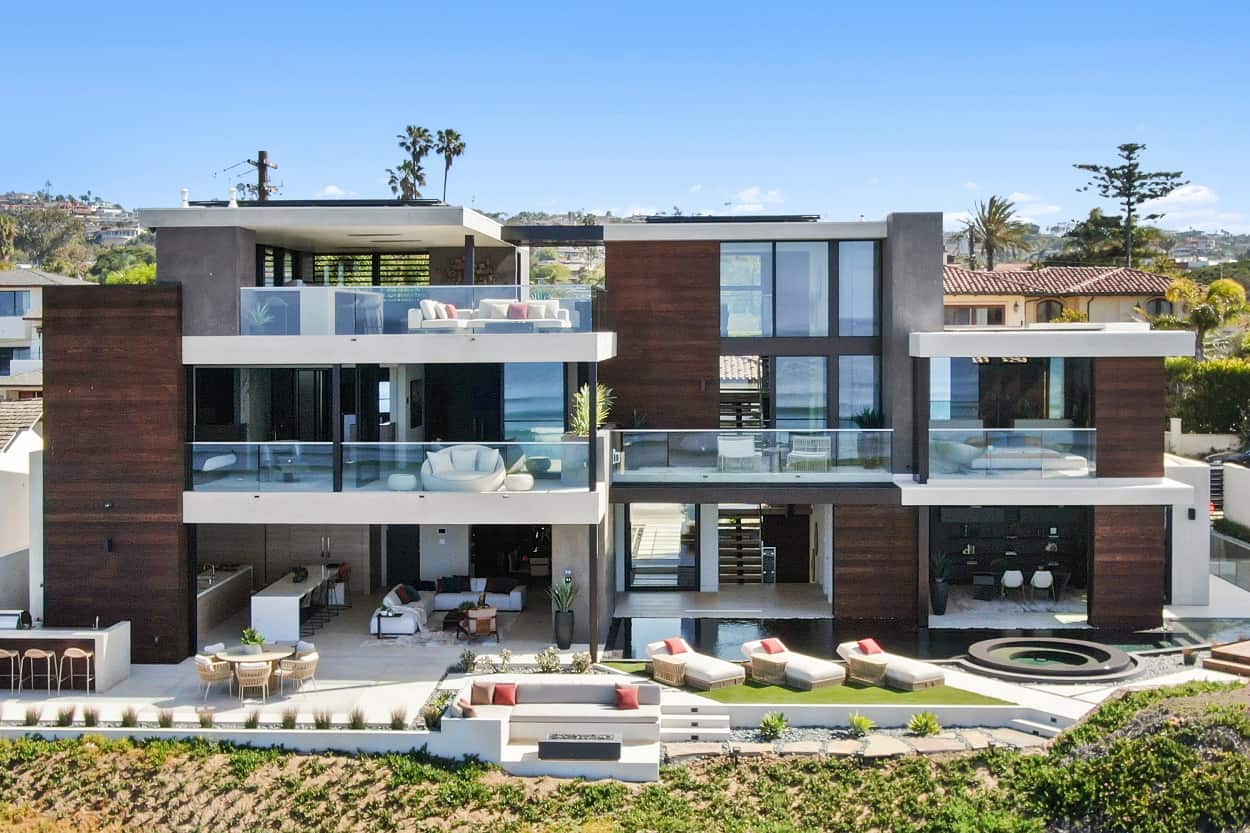
For the Ora House, the stellar design team incorporated the same innovative biophilic design and advanced Savant technology used in Blue Heron’s flagship home, VM001 in Las Vegas, to “enhance the flow of life while creating an overall sense of peace and natural wellbeing.”
5 Bedrooms, 8 baths, and luxury interiors with an indoor/outdoor setup
The cliffside estate is set in La Jolla’s exclusive Bird Rock Waterfront enclave, and totals 8,878 of living space.
The Ora House has 5 bedrooms and 8 baths across its four levels, with each level embracing the outdoors with spaces tailored for both entertaining and private moments. The garden level wraps around an outdoor courtyard below a unique bridge entry experience.
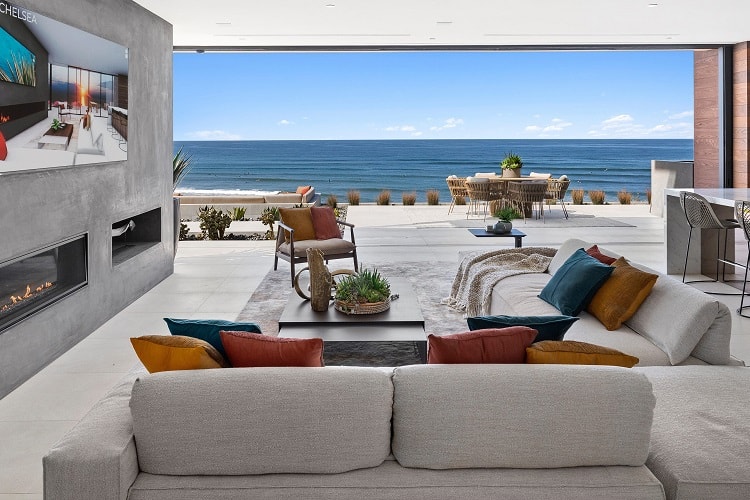
Featuring a cascading waterfall, the lounge, media room, and lower-level suite offer a multisensory experience filled with natural light and enhanced by the sound of flowing water.
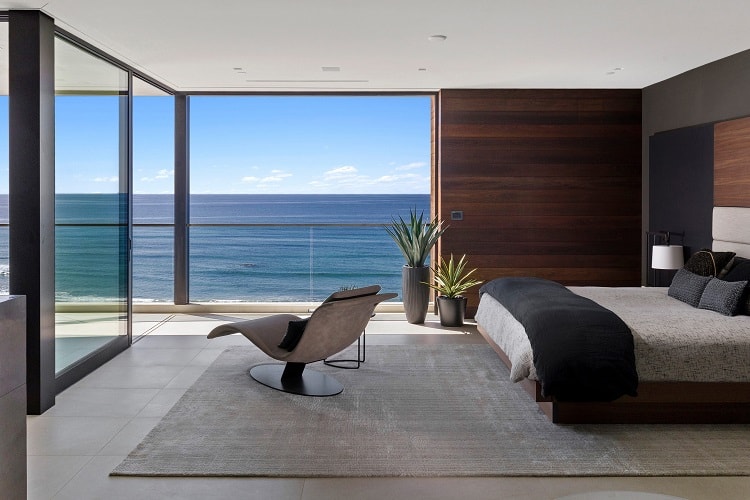
Perks and amenities to match the design, including a partially covered sky deck
Accessed by an entry bridge, the home’s main level — where the kitchen and great room are located –opens up to expansive ocean views.
Also on this level: a bar and game room, pool and spa, dining room with wine display, primary bedroom, primary lounge, primary covered deck, and a partially covered sky deck.
An elevator and four-level stairwell provide access to each floor, and there’s also a four-car garage with a lift that stores two cars on the main level and two cars on the basement level.
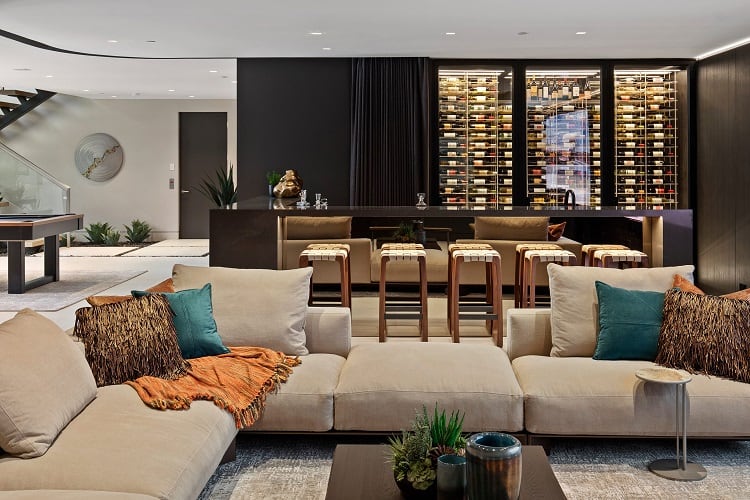
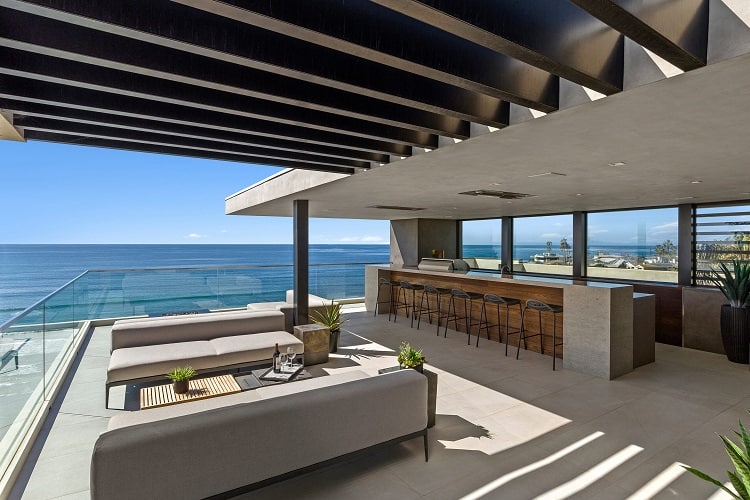
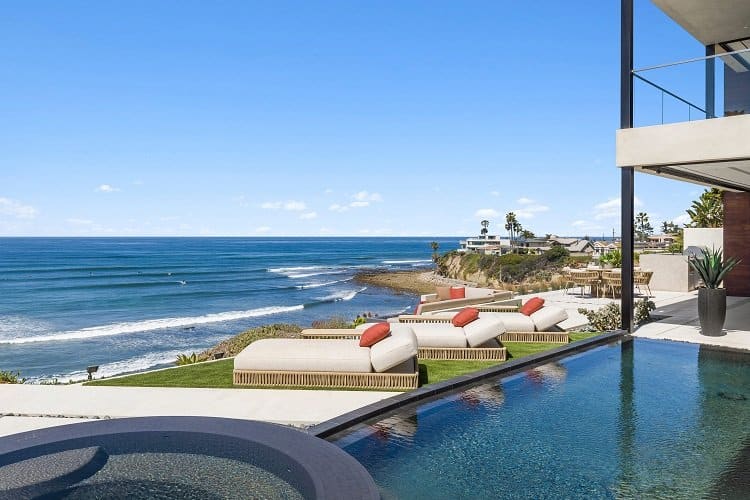
#4 A sleek $24M new build in Encinitas with private beach access
Not to far away, in the wealthy beach city of Encinitas in Southern California, a recently completed, 7,089-square-foot home stands as the last opportunity of its kind for an oceanfront residence on the California coast (due to revised regulations implemented that now limit the sizes of oceanfront new builds.)
This means its lucky future owner will get to enjoy a large, newly built oceanfront mansion with direct beach access that’s twice the size of any future Encinitas house built on a lot of this size.
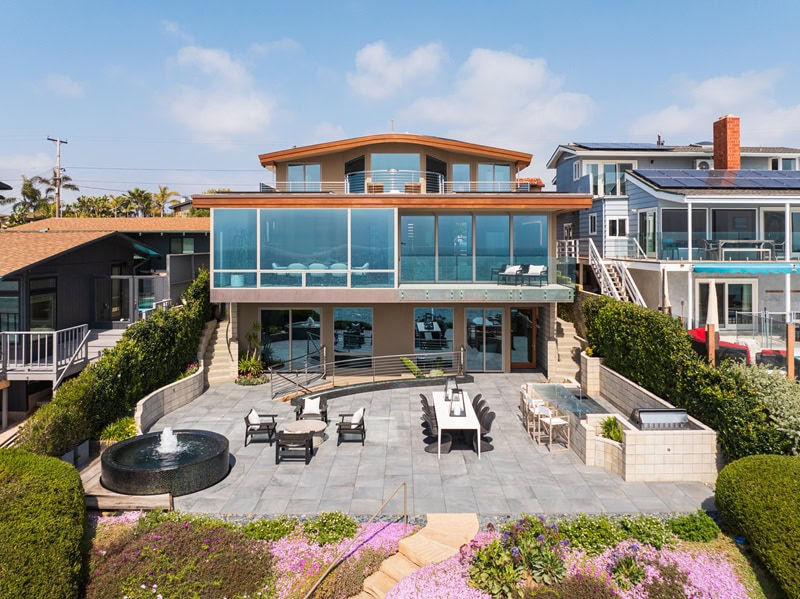
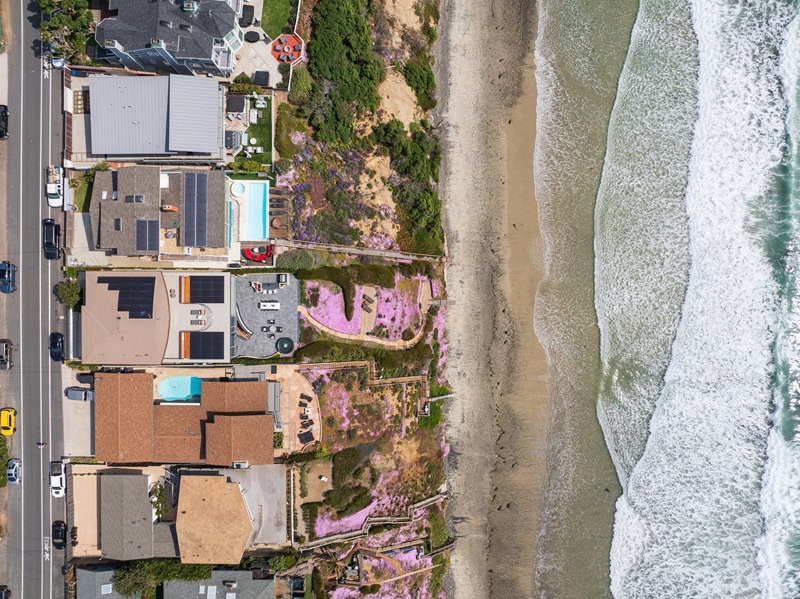
With unique features like a sundeck built into the bluff
Consisting of a 7,089-square-foot home with 4 bedrooms and 7.5 baths, a state-of-the-art home theater, a yacht-inspired bedroom, gym and sauna facilities, and a sundeck built into the bluff, 1230 Neptune Ave sits right above a secluded beach in Encinitas — and enjoys direct beach access and unobstructed ocean views.
The property is listed with Khaki Wennstrom, founder of Métier Maison, a newly launched luxury real estate marketing platform.
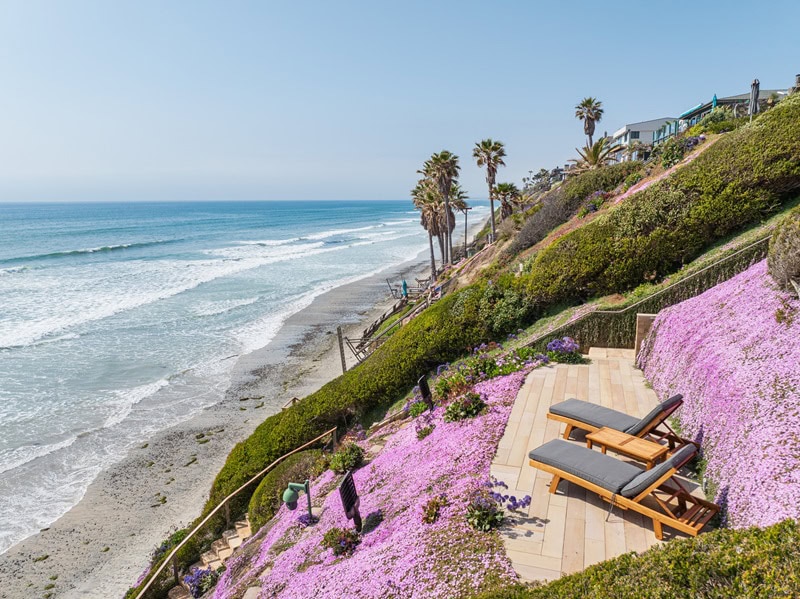
Three levels of upscale interiors, rooms designed to maximize views
Clocking in at 7,089, the house has an imposing two-story entry that opens to an open-plan living area with ocean views. Inside, we find a total of 4 bedrooms, 7 full baths, and one half-bath.
With views extending from La Jolla all the way to Dana Point, each room has been designed to frame the Pacific Ocean through expansive glass windows, seemingly integrating the picture-perfect vistas into the design. A commercial-grade elevator services the home, making it easy to move around between its three levels.
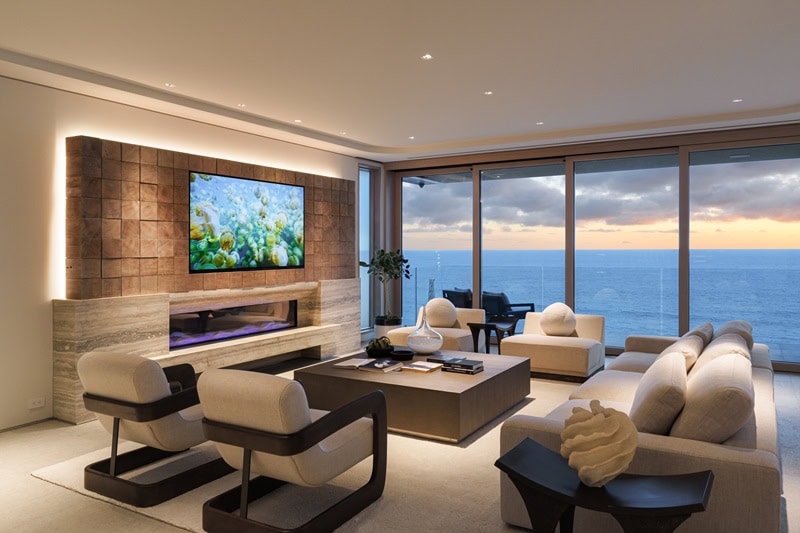
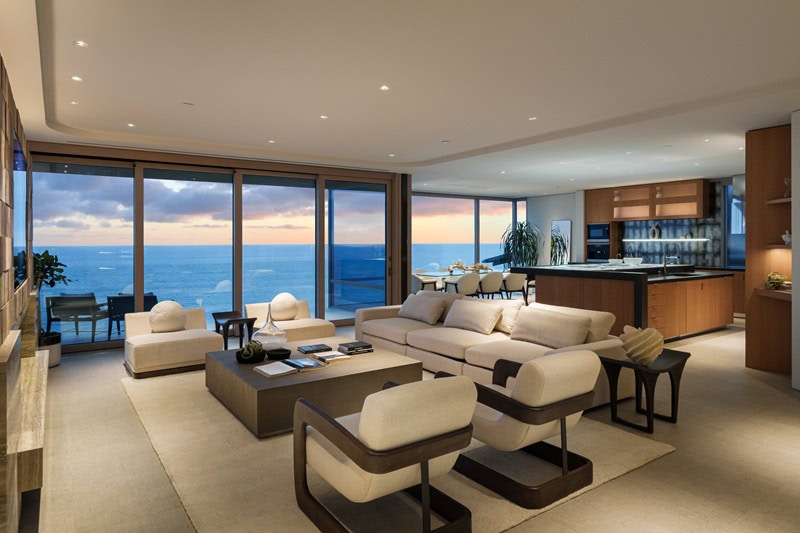
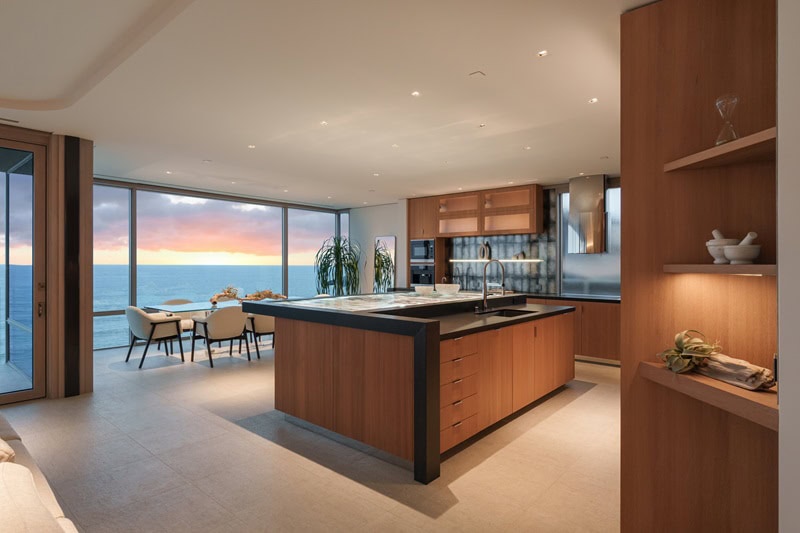
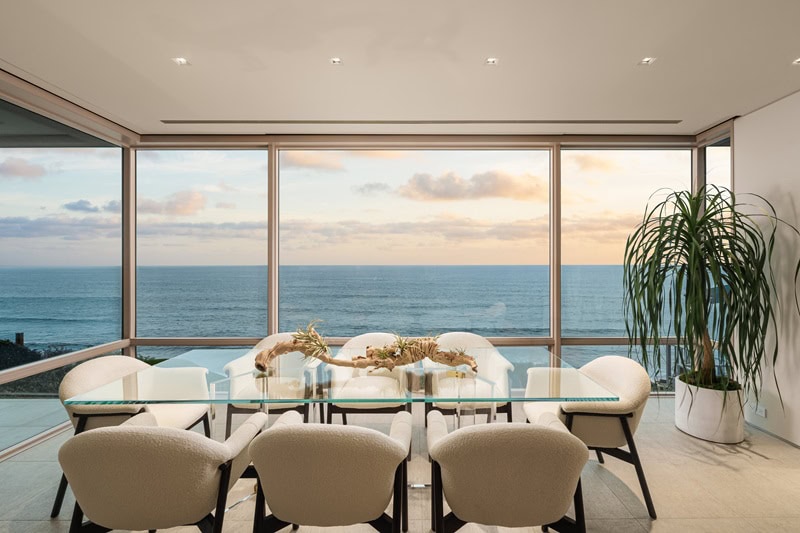
And a yacht-inspired primary suite
Among its upscale amenities, the Encinitas house lists a state-of-the-art gym, a serene spa, a relaxing sauna, a wine cellar, and a high-tech theater with a $200,000 microLED video wall.
It also has a beautifully appointed in-home spa and sauna and, as its crown jewel, an upper-floor primary suite which opens up to generous ocean views and has been outfitted with a deck inspired by the bow of a yacht, made from polished Burmese teak wood.
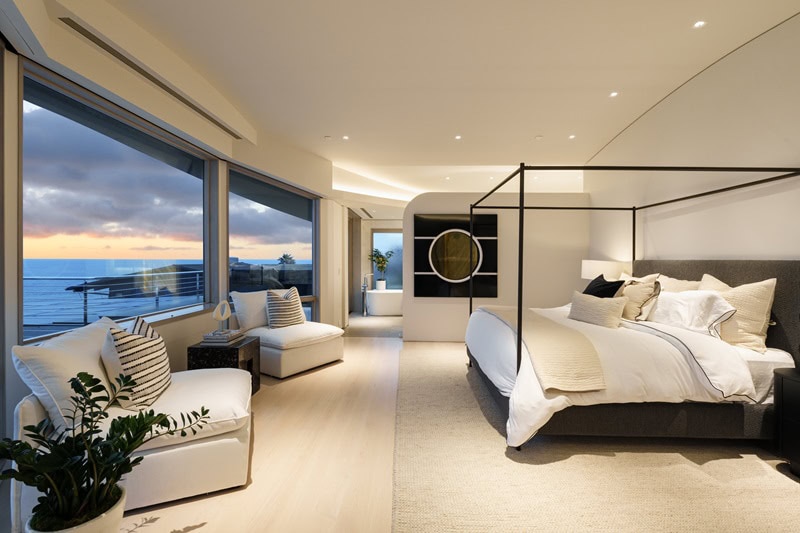
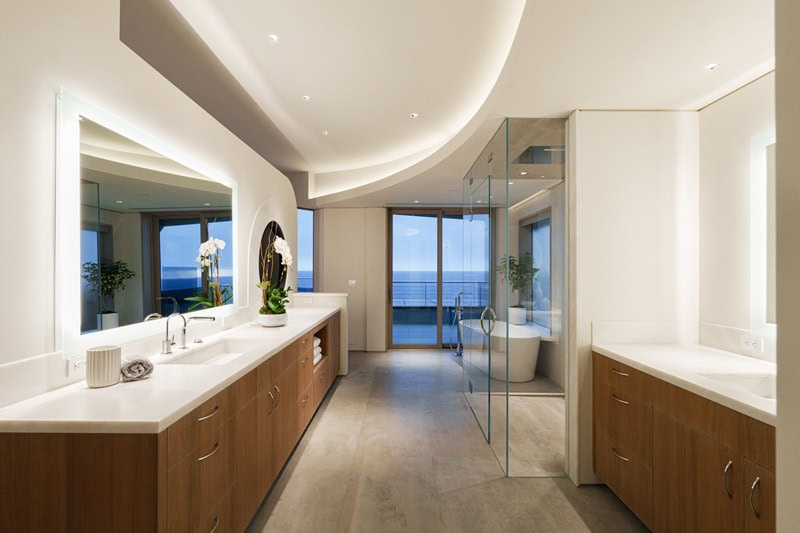
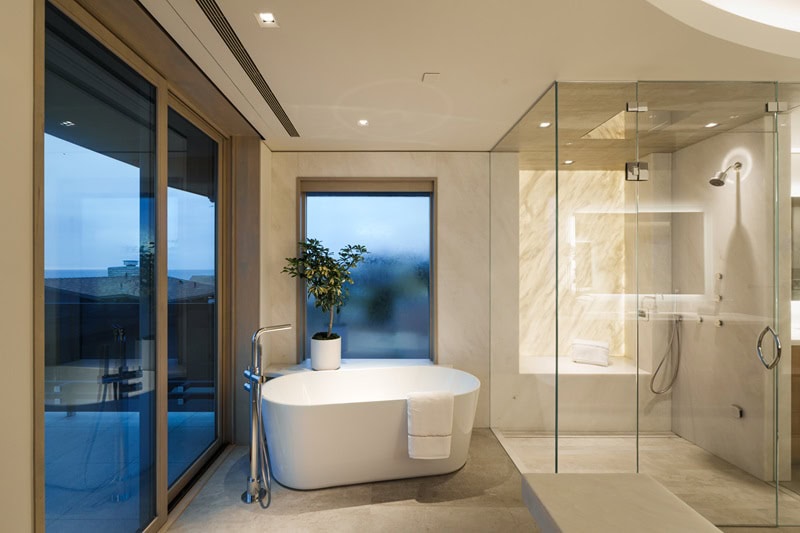
Private stairs lead to a secluded beach
The potentially record-breaking home comes with exclusive beach access, with a private staircase leading to the beach.
“1230 Neptune enjoys a prime location that makes it an ideal beach getaway,” Khaki tells us.
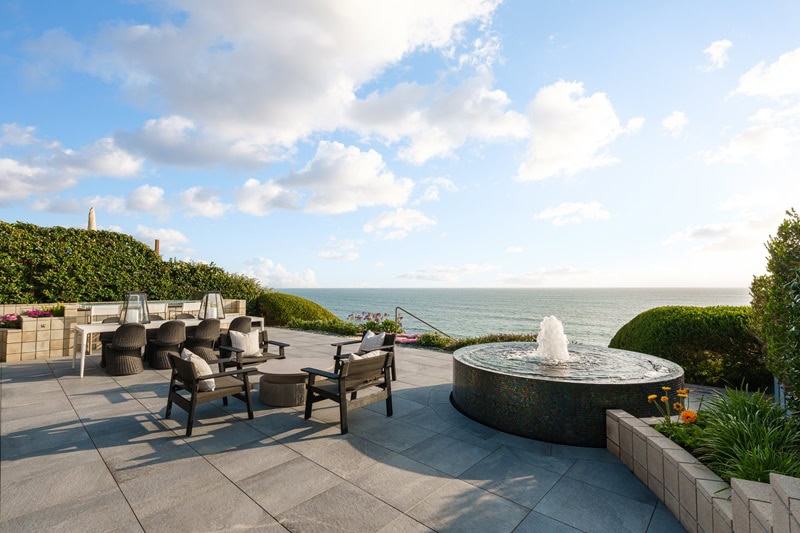
“Situated just a short drive from Palomar Private Aviation airport you can quickly transition from your flight to being on your beach or private sun deck that is equipped with wifi and electricity to take that last business call with the backdrop of the Pacific… or just take your private beach access to the beach that feels like it is your own private beach as public beach access is 4 blocks to the North and South.”
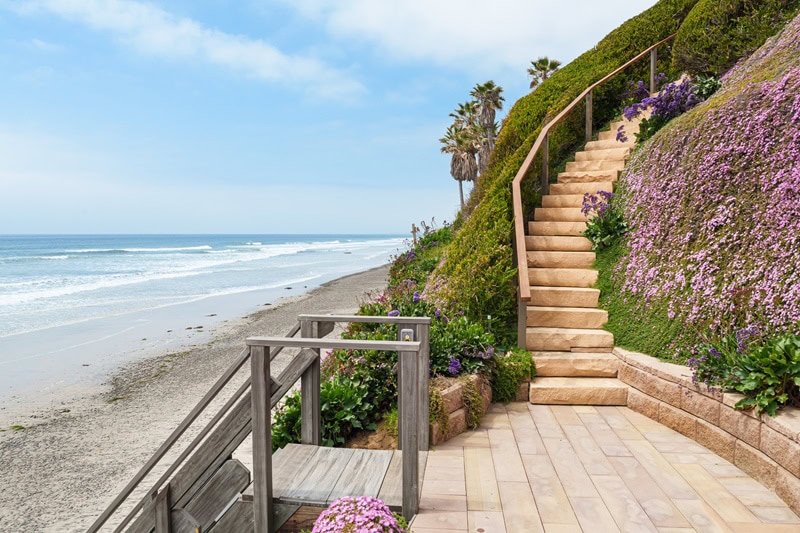
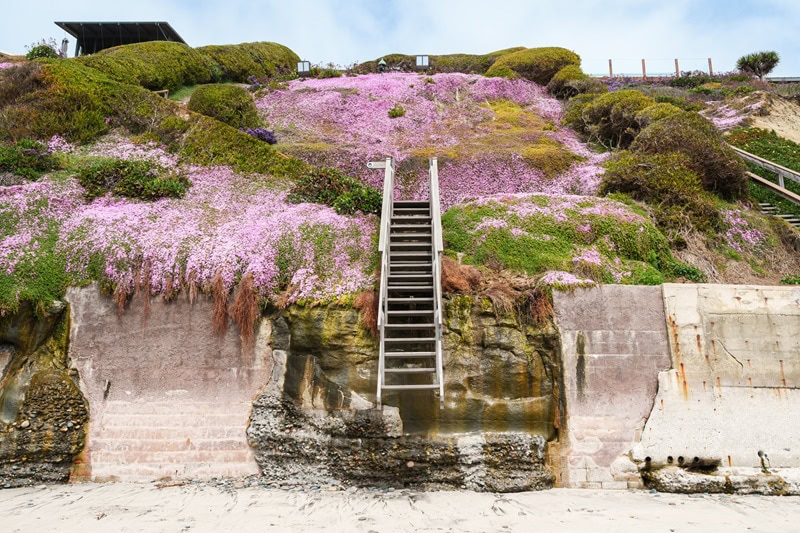
# 5 A historic Hamptons cottage perched on a bluff overlooking the Atlantic
A unique Montauk house with a storied history, enviable oceanfront location, and distinct architecture is now up for grabs in the Hamptons.
The Cotswold-style house — widely known as The Stone House, thanks to its distinctive stone and wood facade — sits on a bluff towering over the Atlantic Ocean.
Tracing its history all the way back to the early 1900s, when it was built (or rather, enlarged) for a member of the Morgan banking family by prolific architect Grosvenor Atterbury, the property was once owned by celebrated designer Tony Ingrao, who revived the home to its past glory.
Now, the timeless oceanfront home is up for grabs at $18 million, with Kyle Rosko and Marcy Braun of Douglas Elliman holding the listing.
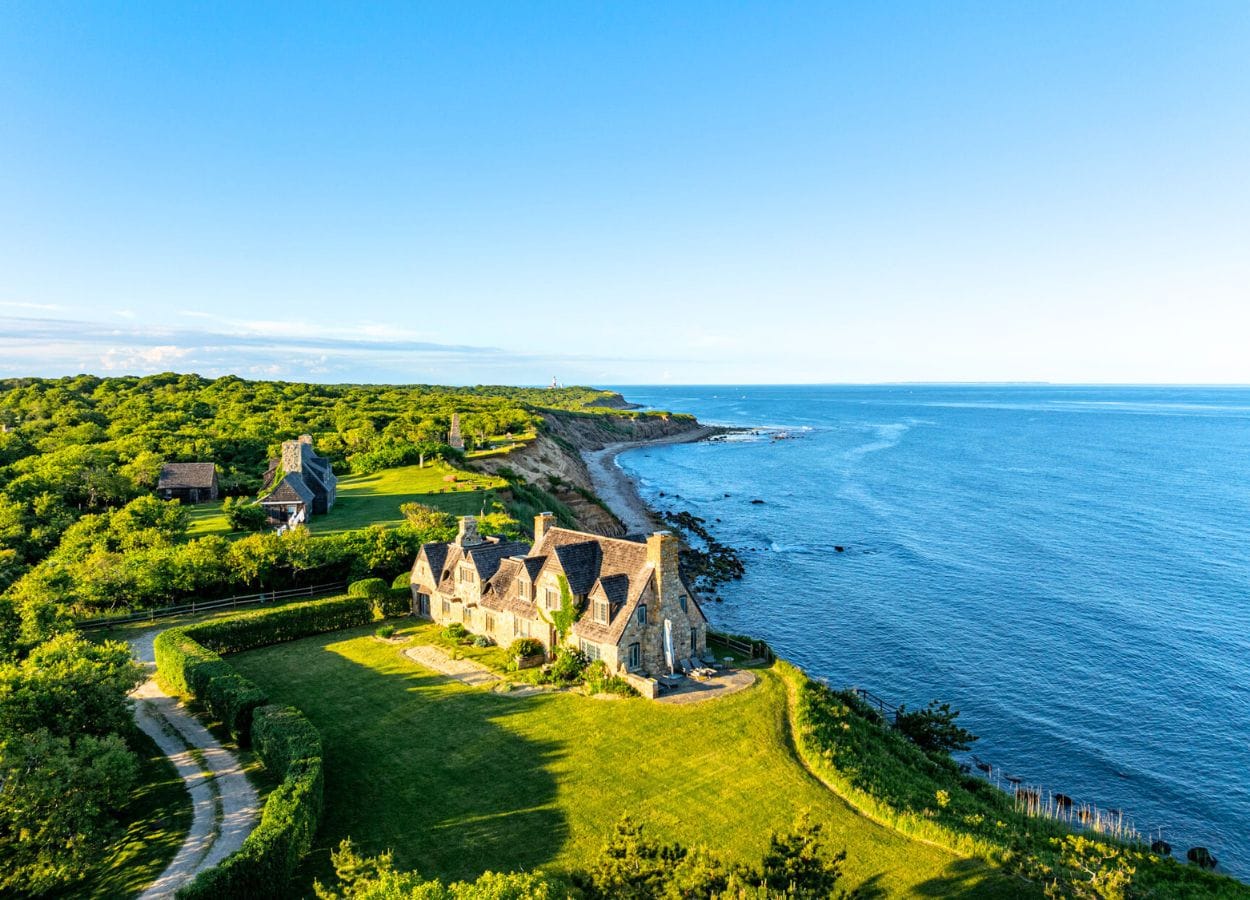
The Montauk house sits on 3.2 acres with generous ocean frontage
Located at 408 Old Montauk Highway, the Stone House sits on a large 3.2-acre lot with 178 feet of ocean frontage.
Perched on a nearly 70-foot bluff, the property is “protected by a rare rock revetment on the Atlantic Ocean“, per the listing, and enjoys unobstructed ocean views — with a little porch built into the bluff offering a front-row seat to vibrant sunrises.
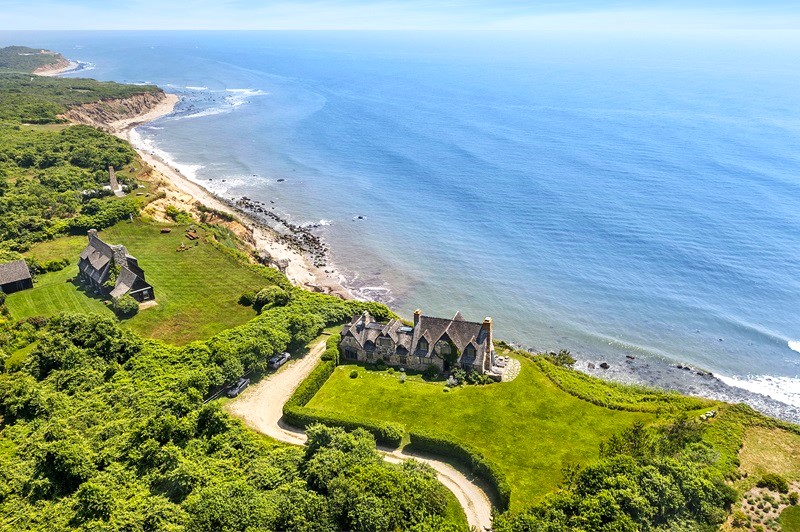
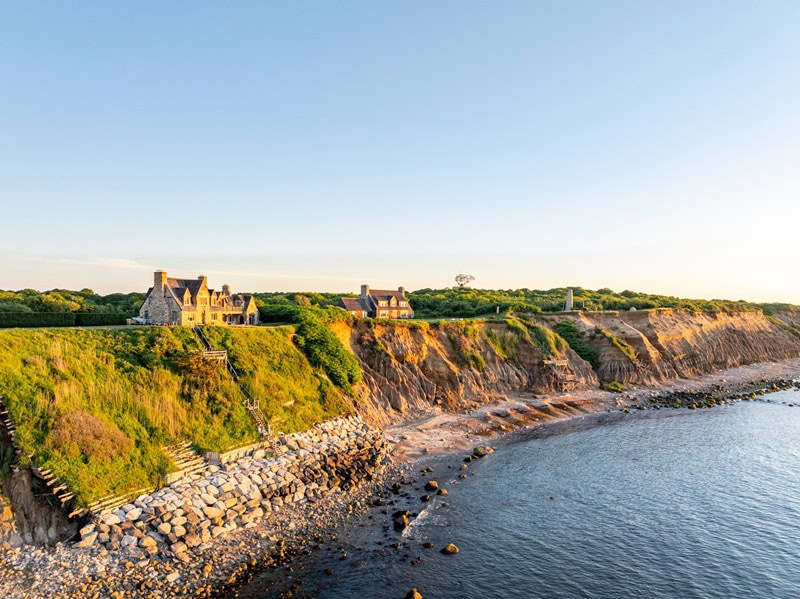
There are two other buildings on the gated grounds, a small pool house and a a separate 608-square-foot lofted one-bed studio.
It was built in the 1900s, but thoughtfully restored in recent decades
The historic stone cottage is said to have been originally built in 1912 as a storage house for the Montauk Point Lighthouse, before being converted into a private home for a member of the Morgan banking family.
Later on, in 1987, famed interior designer Tony Ingrao bought the property and restored the historic home to its former glory.
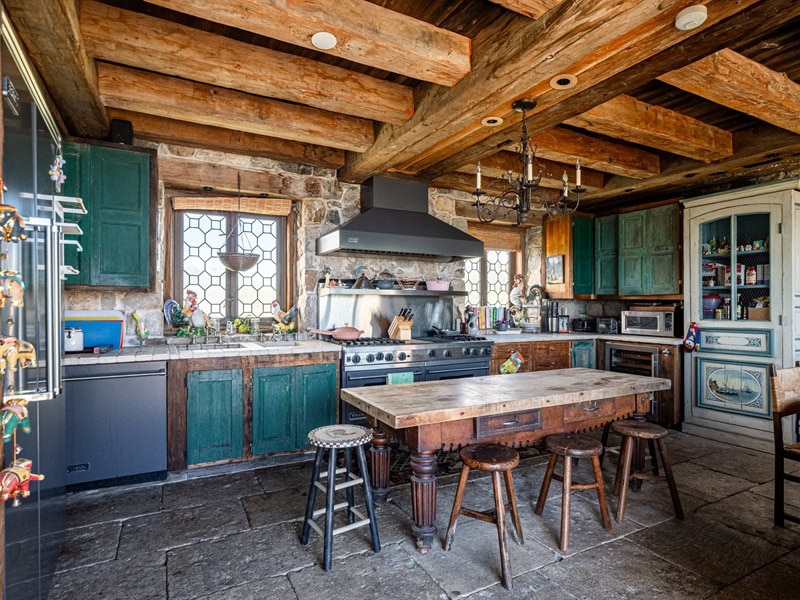
The two-story main house has a total of 3,063 square feet of living space with an almost fairytale-like quality, with its interiors oozing character and historic charm — much like its exterior architecture.
Inside, we find 3 bedrooms, 2 full bathrooms, and 1 half bath, along with a renovated kitchen, an inviting living room, and a beautiful dining room with spectacular furnishings that the seller bought from former owner Tony Ingrao.
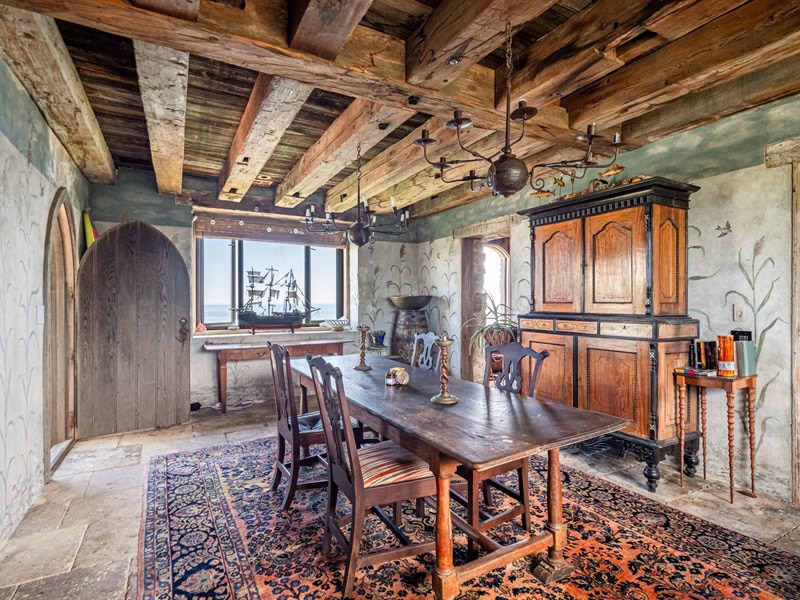
With a rustic primary bedroom with cozy spots to look out the windows
A meticulously crafted hand-painted wood staircase in the entry hall leads to the second-floor primary bedroom suite.
Here, we find an enchanting room with 14-foot vaulted ceilings, a spacious marble and stone bath with a separate soaking tub, a steam shower with glass walls overlooking the ocean, and a private wood balcony overlooking the Montauk Lighthouse and Block Island.
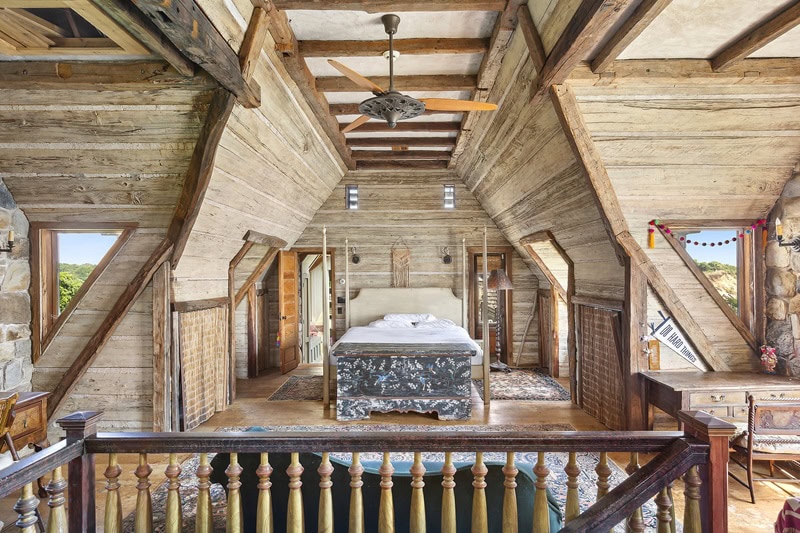
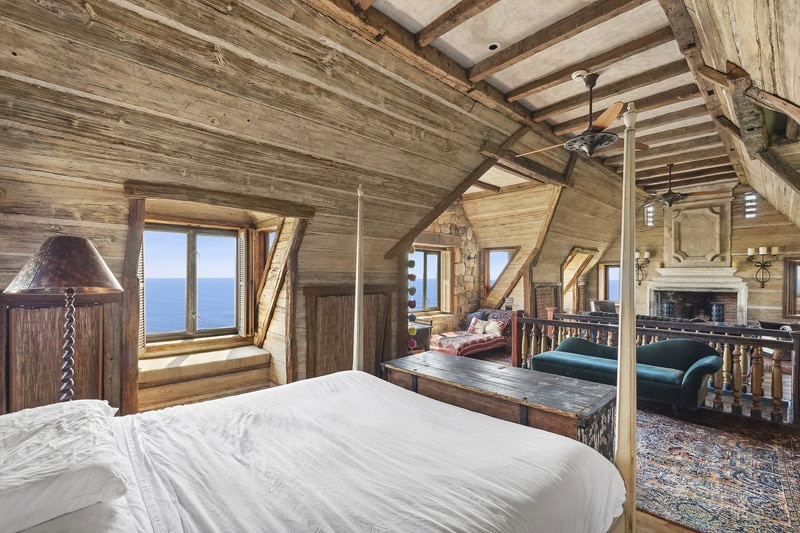
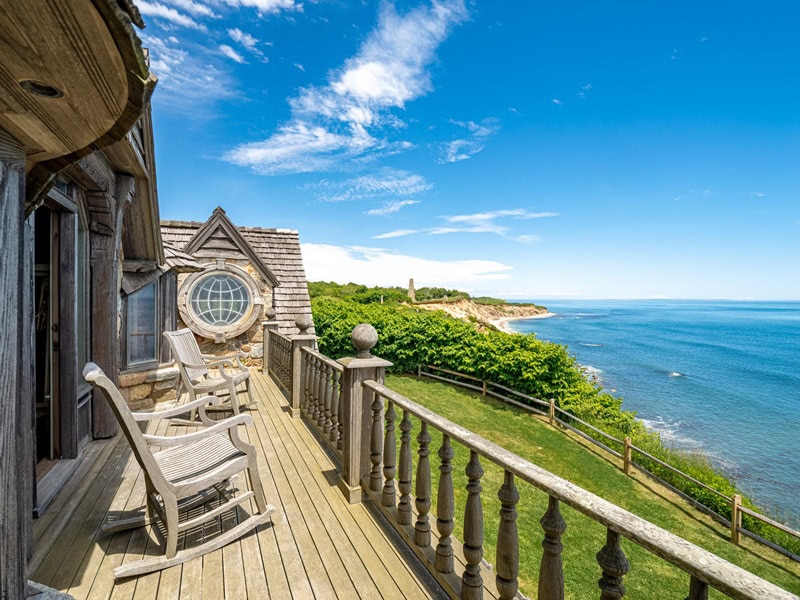
A bluff porch offers the best views in the house
According to the New York Times, whose Vivian Marino first covered the house when it launched on the market, the home sits around 15 feet from a cliff, where “there is a rambling wooden staircase, with a built-in bluff porch partway down, to provide access to the beach.”
The current owner poetically describes her experience at the Stone House as “living on your own island with nothing but vistas to the east and magnificent sunrises and moon rises over the ocean. It’s truly a once-in-a-lifetime opportunity to be the steward of one of the most private, rare and collectible estates in the world.” The cost to experience this for yourself: $18,000,000.
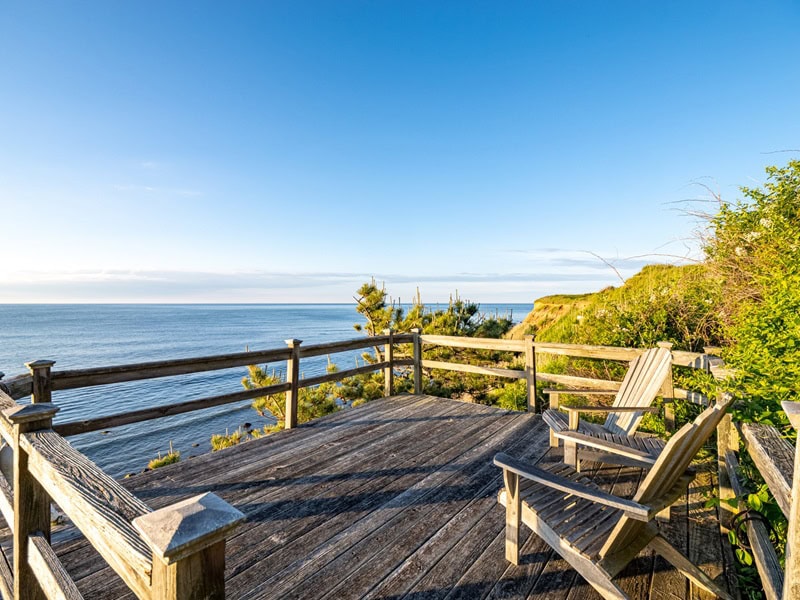
More stories
Old money vibes: 9 East Coast mansions clearly built for generational wealth
These pricey 18 modern mansions will make you revise your vision board
Bold by design: 19 homes that are anything but ordinary