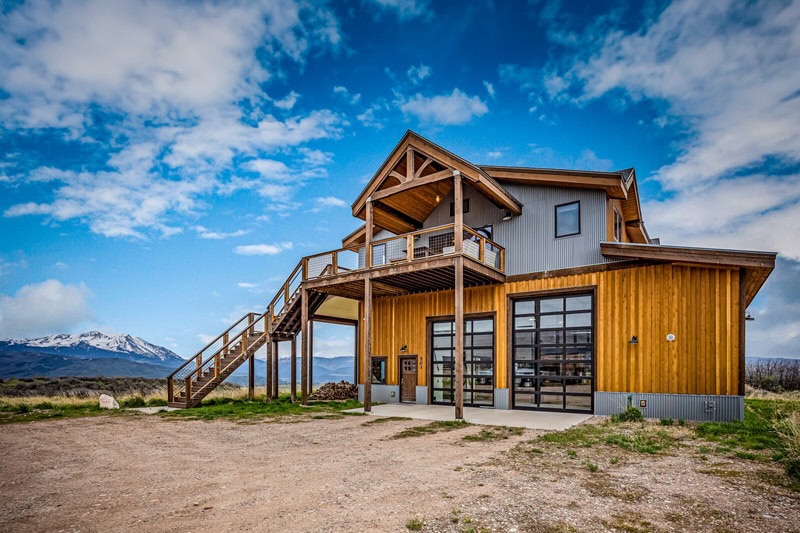
A 44-acre site with “the best views in the valley” is primed and prepped for a custom compound in Missouri Heights, a scenic community in Carbondale, Colorado — about 30 miles from Aspen, in the heart of the central Rocky Mountains.
Listed for $3,495,000 with Douglas Elliman’s Michael Latousek, the property boasts an independent well and a 1/3 share in a second well allowing for multiple dwellings, livestock, and irrigation.
In fact, infrastructure is already in place to accommodate a 5,000-square-foot main home.
And future owners will have a comfortable place to wait while they watch their dream compound take shape, as an existing structure already provides some cool living space: a 2,300-square-foot garage/workshop with a 2-bedroom, 2-bathroom condo built over it!
They call it ‘Garage-Mahal’. And yes, it’s as cool as it sounds!
Like Fancy Pants Homes’ content? Be sure to follow us on MSN
The property is located in Missouri Heights, a rural area outside of Carbondale, Colorado, known for its expansive ranches, equestrian centers, and country estates.
With wide open meadows and panoramic views of Mount Sopris and surrounding mountains, the area enjoys an ideal mid-valley location, being located just minutes away from Whole Foods and the bustling town center of El Jebel, with supermarkets, restaurants, schools, and public amenities all within easy reach.
The lively town of Carbondale (with its ample fine dining and shopping options) is also just 10-20 minutes away.

With 360-degree views that include the entire Elk Mountain range as well as ski resorts from Aspen to Sunlight, Basalt and Red Table Mountains, Cottonwood Pass, the sprawling property has “arguably one of the best view sites in the valley,” the listing points out.
Needless to say, the vibrant surrounding nature can also be enjoyed beyond just being admired, with skiing, fishing, hiking and biking all within a short drive or bike ride from the property.
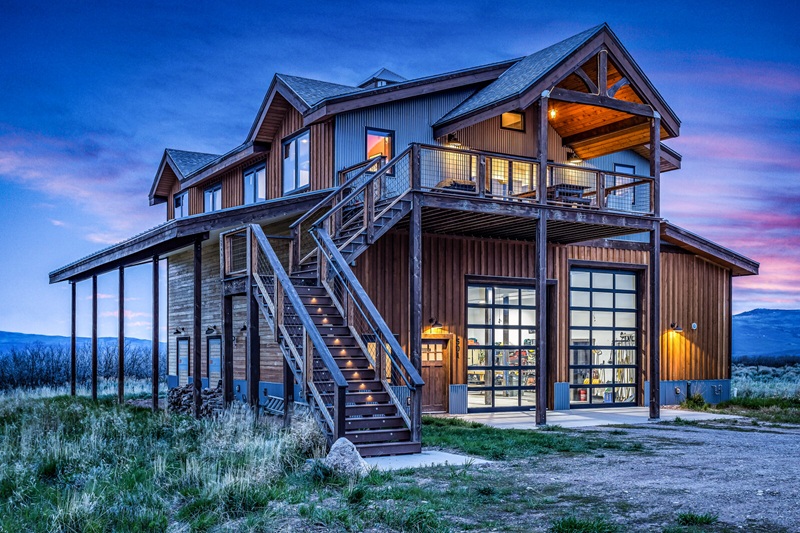
The sprawling 44-acre property is currently home to just one structure, but it’s far from your ordinary one.
A 2,300-square foot garage has been built on the lot, featuring luxurious living space on the upper level. Per the listing, the structure is permitted to be considered an ADU (Accessory Dwelling Unit) if a larger main house will be built on the lot.
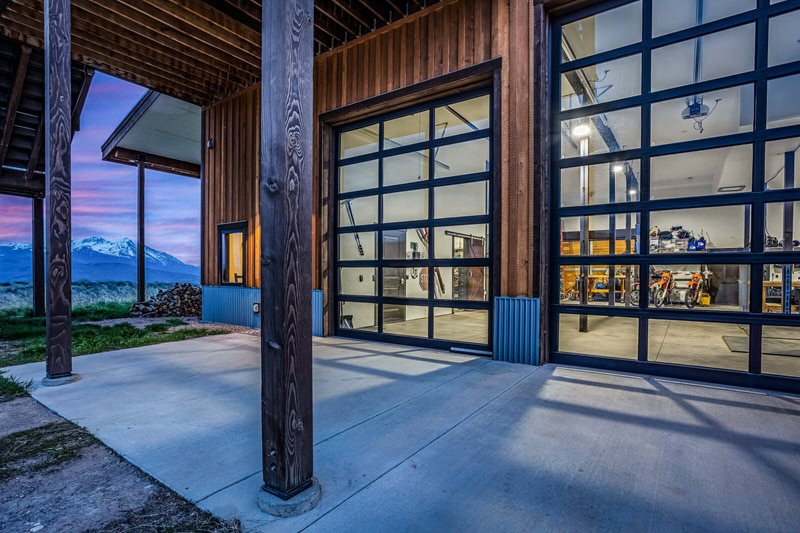
The structure comes with extremely low energy costs, as it was constructed with sustainable energy features like geo-thermal (ground source) heating and cooling, triple glazed windows, extra spray foam insulation, and an efficient natural ventilation system. It’s also been wired for solar.
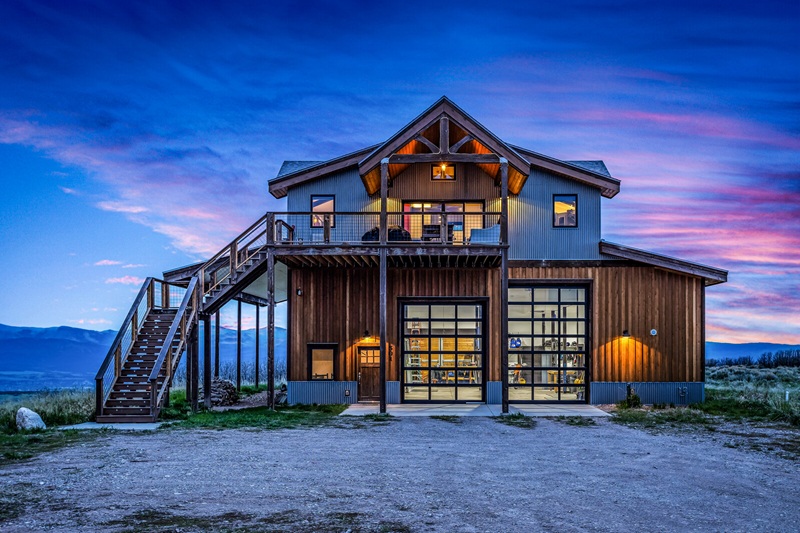
The sizable space that makes up the entire ground floor of the two-story structure is dedicated to an expansive workshop.
Though future owners can choose to repurpose the space, particularly if looking to add equestrian features to the property — as the workshop already comes with horse stables.
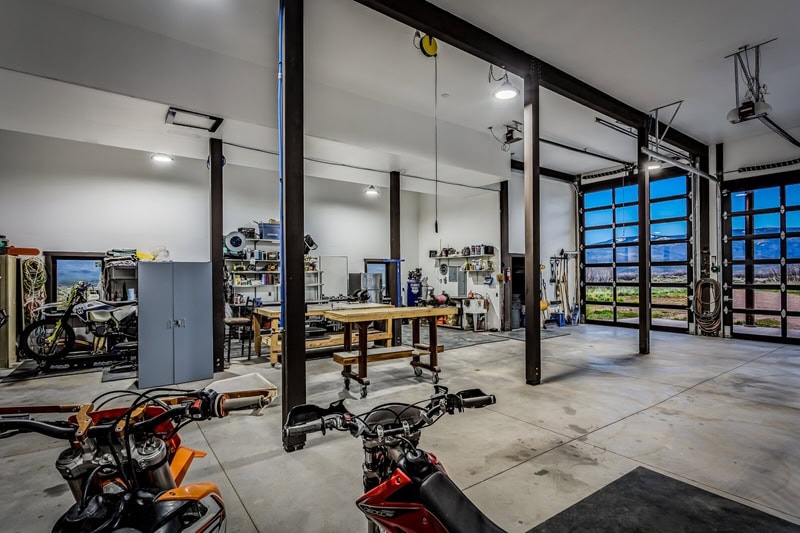
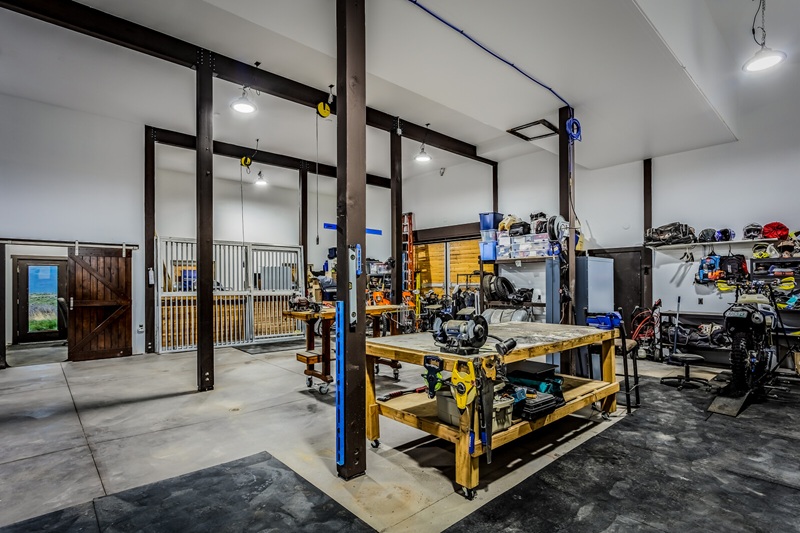
The entire upper part of the garage is dedicated to living quarters, with a generous 1,862-square-foot condo offering 2 bedrooms plus an office, and 2 bathrooms.
Once future owners finish building their main house — the property already has the infrastructure in place to accommodate another 5,000-square-foot home — the condo and garage underneath can be turned into an ADU or guest house.
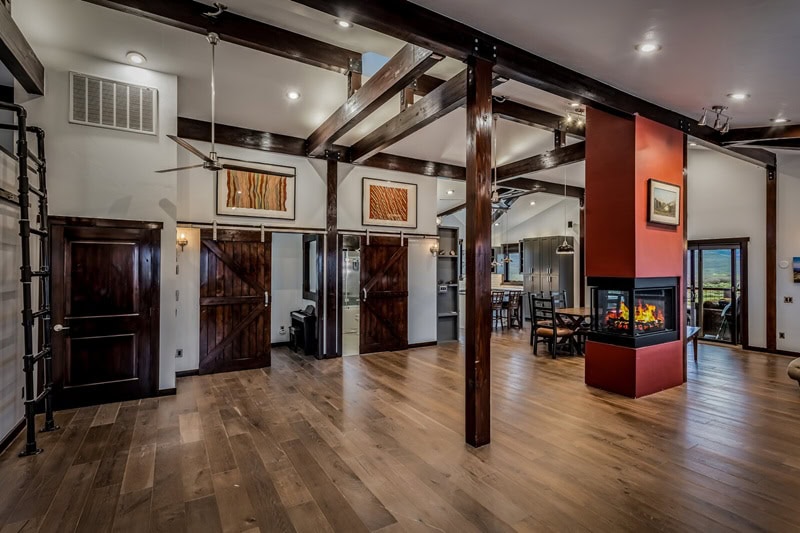
A classy foyer hints at the high-end living space upstairs, with a modern staircase leading to the upper floor.
Here, a spacious living space with a loft setup and tall, beamed ceilings make it clear why the structure has earned its “Garage-Mahal” moniker, as the space is both grand and inviting.
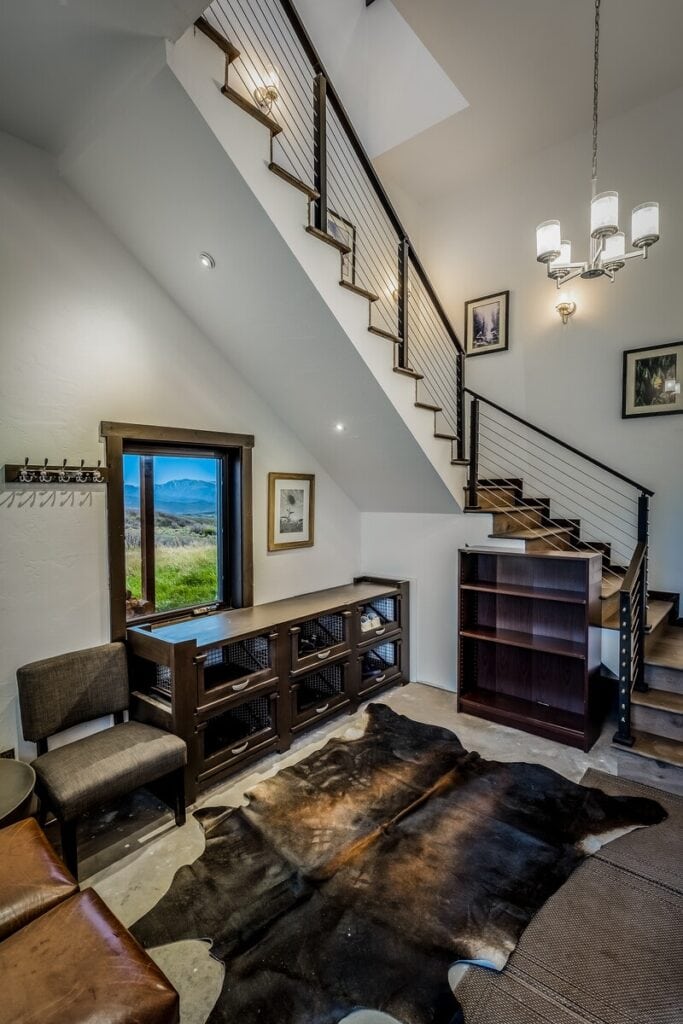
The large open-plan living area has a sleek, modern kitchen with stainless steel appliances, beamed vaulted ceilings, and pendant lighting that brings the room together.
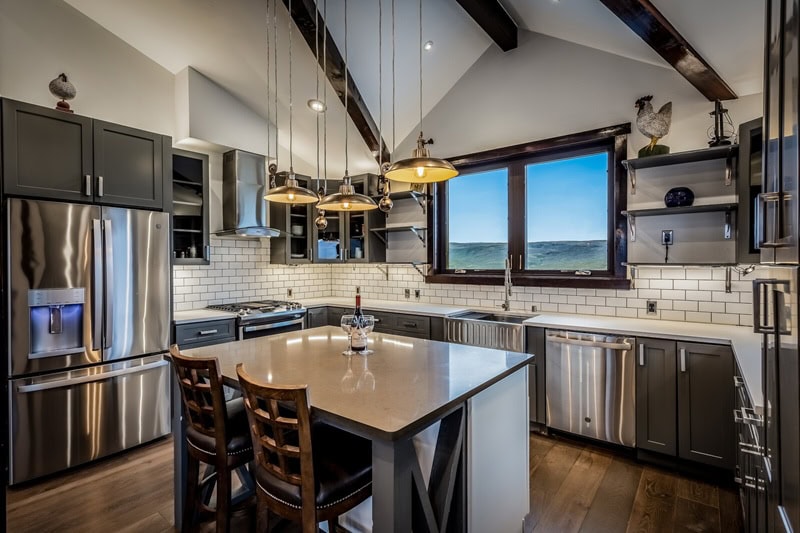
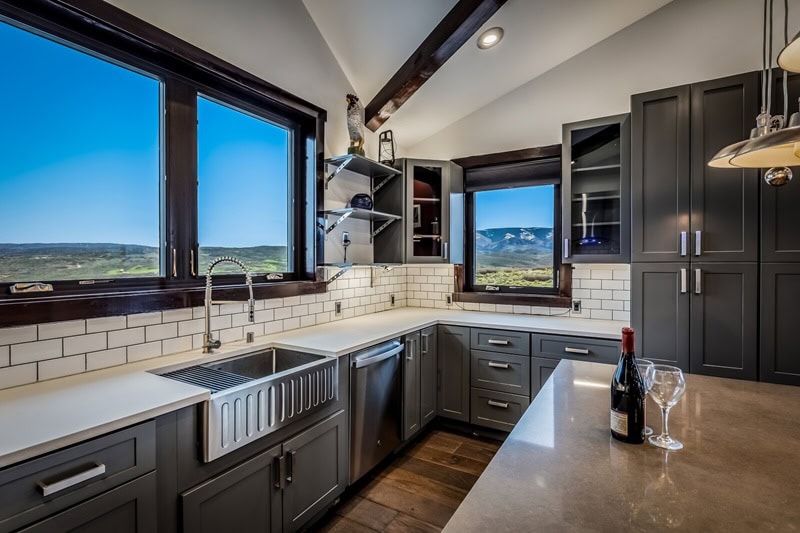
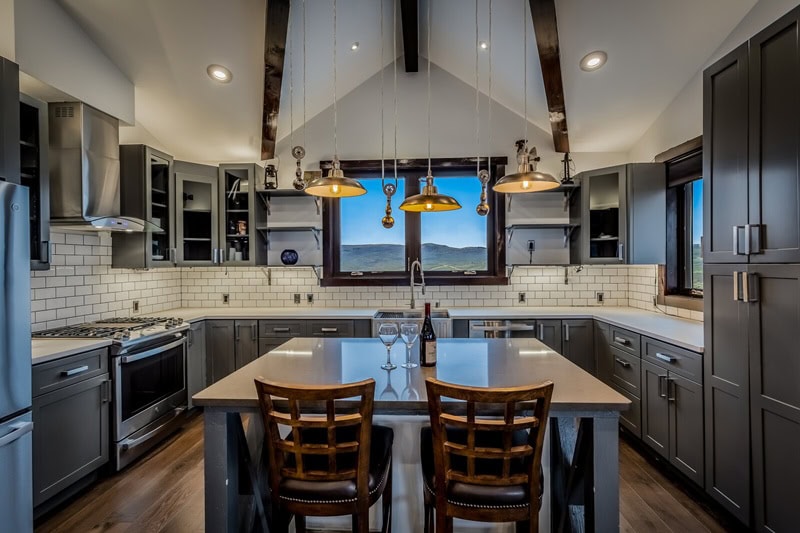
In front of the kitchen is a dedicated dining space — placed right in front of the sliding glass doors that lead outside, adding mountain views to the dining experience.
Al-fresco dining is an option too, with the outdoor terrace offering more seating options.
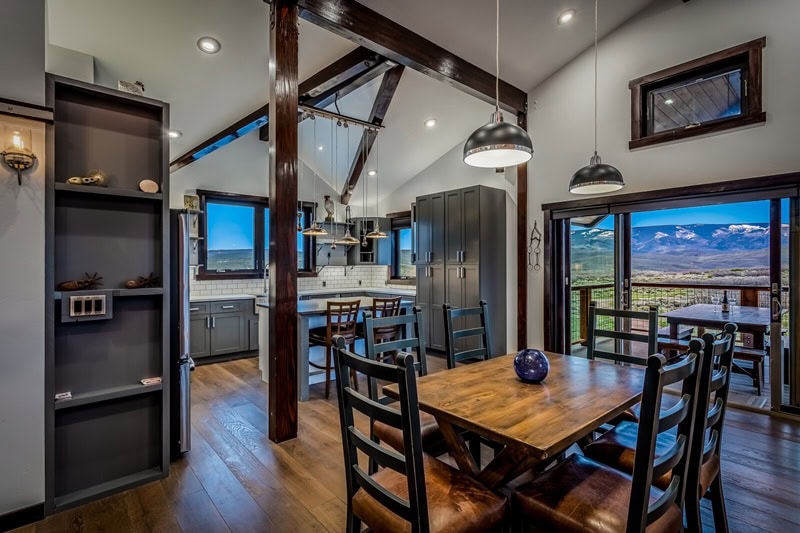
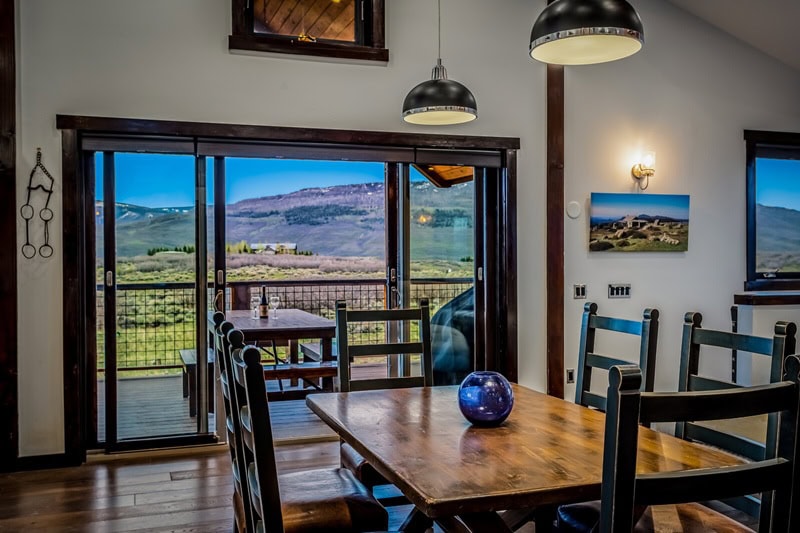
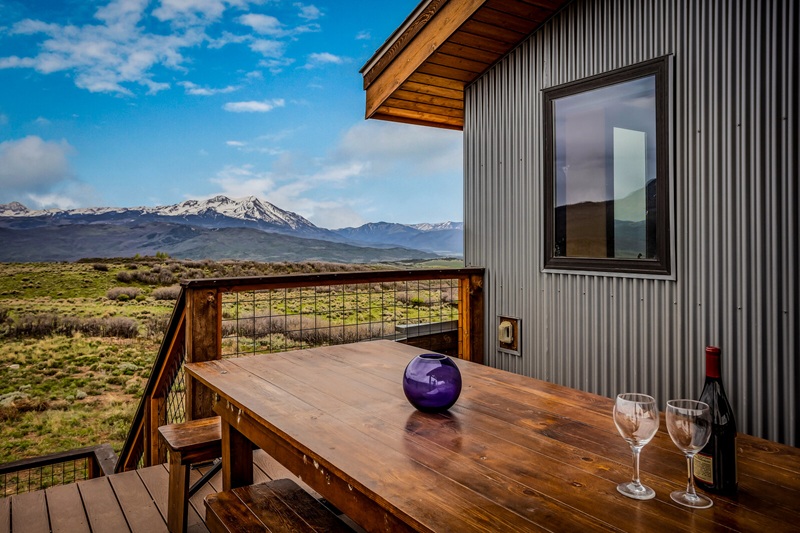
The lofted living area has generous proportions and is anchored by a three-sided fireplace, with windows opening up to beautiful views of the Rocky Mountains.
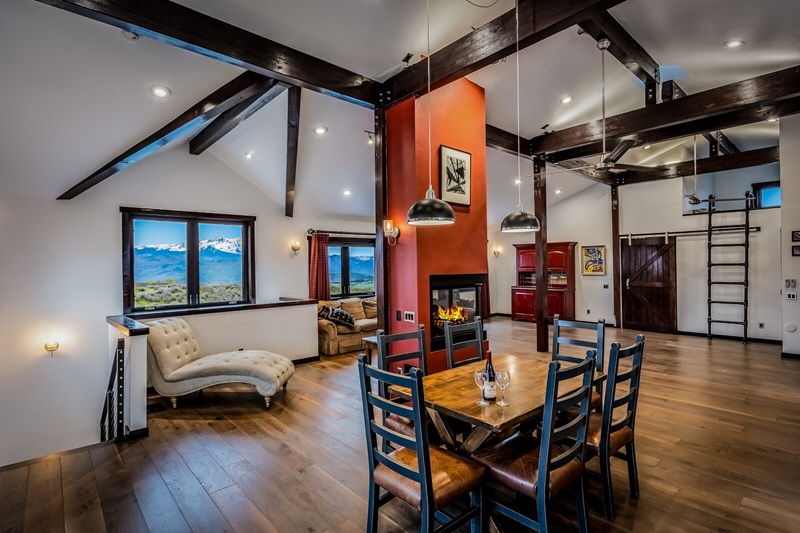
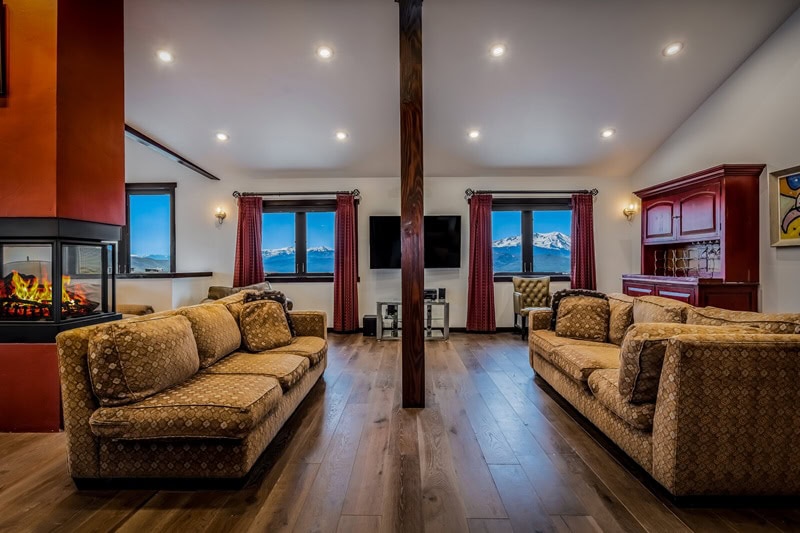
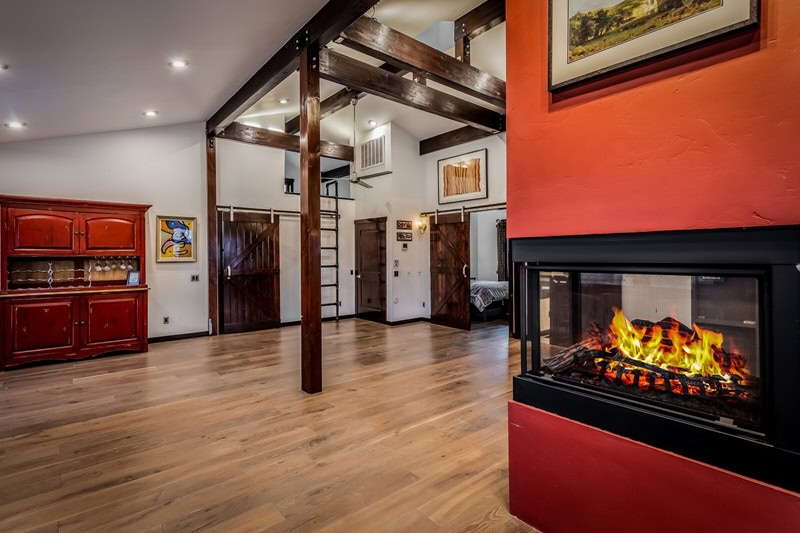
Additional rooms include a bedroom with a closet and TV, and a private office with a separate entrance, for added privacy. The small room can also be used as a den, or repurposed to accommodate a hobby space, meditation room etc.
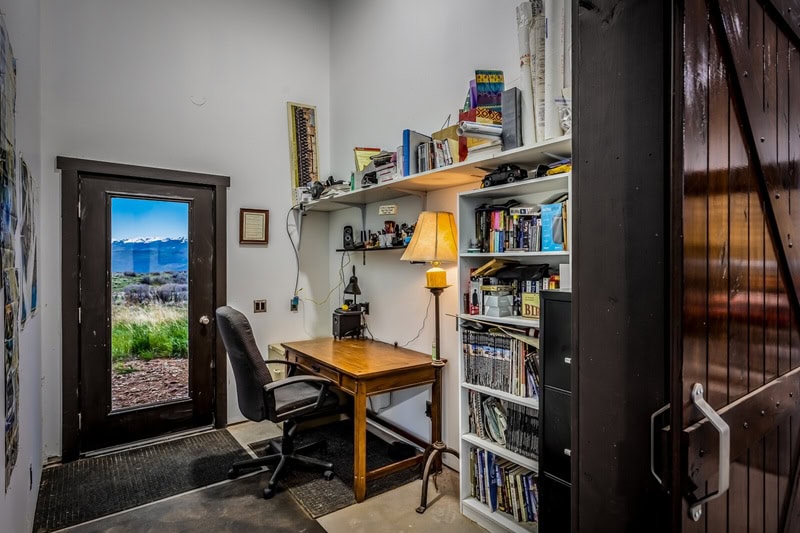
The primary bedroom is as welcoming as the rest of the condo, featuring eye-catching vaulted ceilings, and two windows overlooking the mountain ranges.

Completing this cozy retreat is a luxe primary bathroom with dual vanities, a standalone tub, and a glass walk-in shower. Much like the main bedroom, the primary bath also features two windows, ensuring future owners can take in the mountain views from this space too.
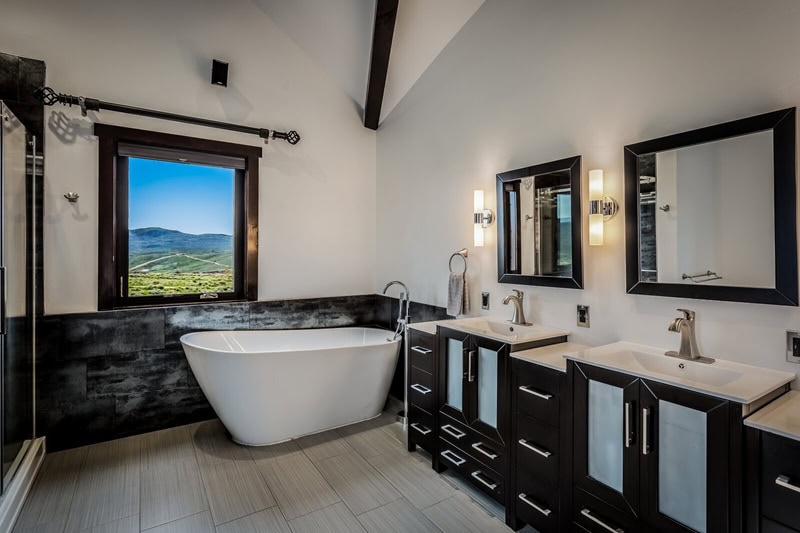
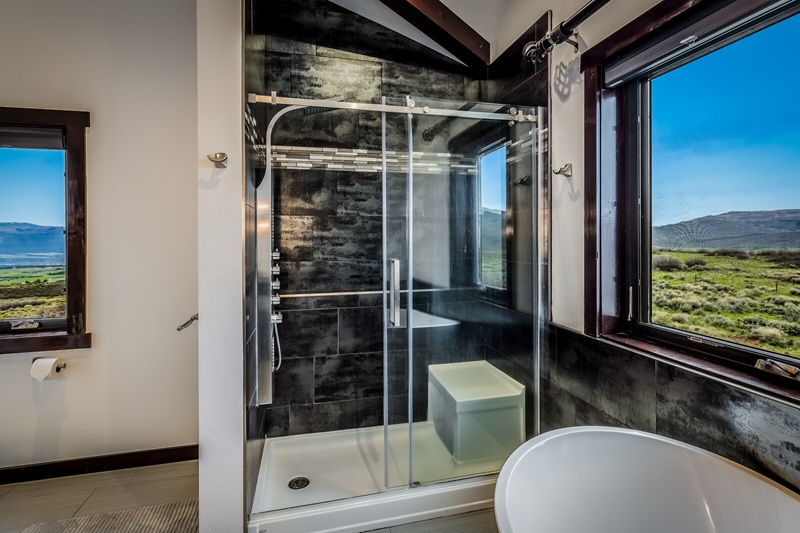
While outdoor areas technically span the entire 44-acre property, the garage too has its own terrace, set up for outdoor dining and barbecuing.
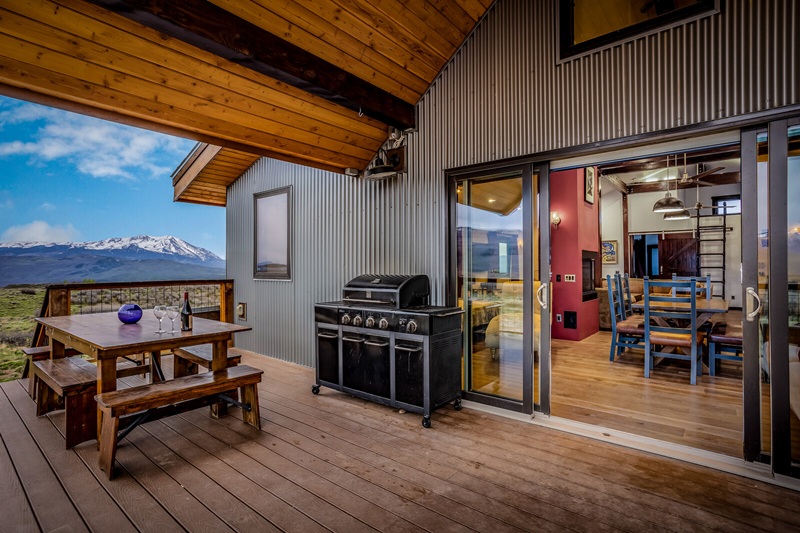
More stories
Modern-rustic home on 35 acres just outside Telluride, Colorado hits the market for $13.9M
Redstone Castle in Colorado, a $12 million piece of local history
In Boulder, Colorado, a $15M contemporary mansion aims to set new local record
The post Cool listings: A $3.5M ‘Garage-Mahal’ on 44 acres overlooking the Rockies in Colorado appeared first on Fancy Pants Homes.