New York real estate rarely lacks personality, but every now and then, a home comes along that has it in excess — and in the best way possible.
Case in point: 330 Convent Avenue, a 25-foot-wide townhouse in the heart of Hamilton Heights, where Victorian elegance meets maximalist flair, and not a single square foot feels like a blank canvas.
Behind a gated garden and through a bold houndstooth marble foyer, this five-story home delivers over 6,400 square feet of richly layered interiors and almost 2,200 square feet of outdoor space — including a lush private garden and a rooftop waiting to be transformed.
While the historic bones are firmly intact (think forest mahogany paneling, stained glass windows, and 11-foot ceilings), every room bursts with a confident mix of color, texture, and playful design choices that steer it far from traditional brownstone territory.
Currently listed for $5.5 million with Jessica Chestler and Ben Jacobs of Douglas Elliman, the home is equal parts time capsule and statement piece. From the antique French mantels to the jewel-toned sitting rooms, it’s a visual feast with architectural cred to back it up.
The basics: 7 bedrooms, a garden apartment, and room to entertain
Spanning approximately 6,400 interior square feet with an elevator servicing all five floors, this landmarked home includes 7 bedrooms and 4 bathrooms, plus a studio apartment with a private entrance on the garden level.
Inside, you’ll find multiple formal living areas, a grand dining room, a cozy library, and a top-floor flex space that could become anything from a playroom to an art studio.
With a gated garden out front, guest-ready backyard
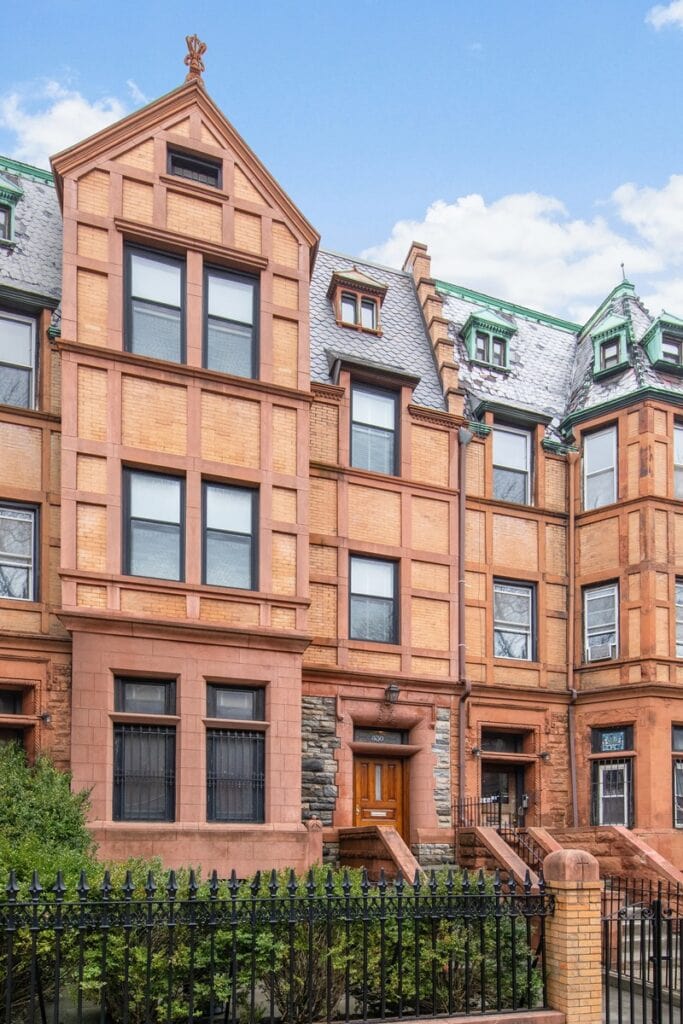
There’s also a gated front garden, a backyard framed by custom wrought-iron latticework, and an unfinished rooftop with skyline potential, adding significant outdoor space to the offering.
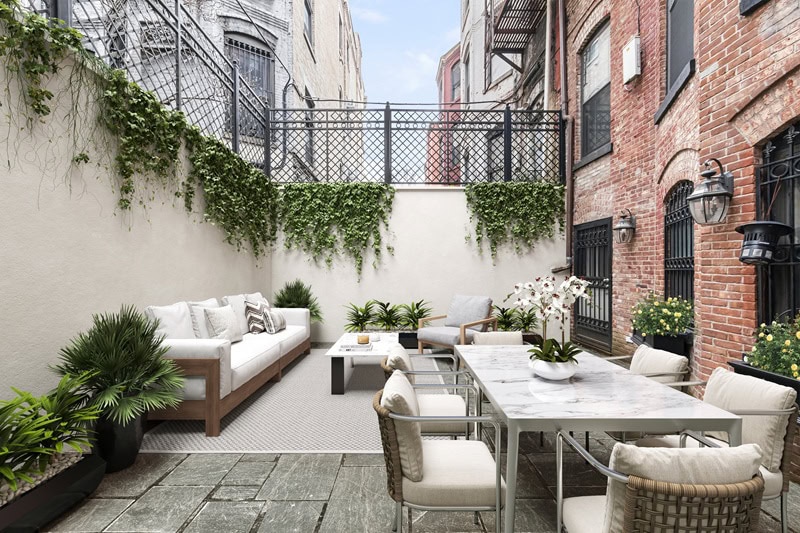
Statement-making from the start: a harlequin marble foyer
The parlor floor makes a strong first impression with its houndstooth-patterned marble foyer, setting the tone for a home that embraces the dramatic.
This level flows into a grand living room with oversized windows, an antique French mantel, and pocket doors that open into a central hallway lined with intricate moldings and more original woodwork.
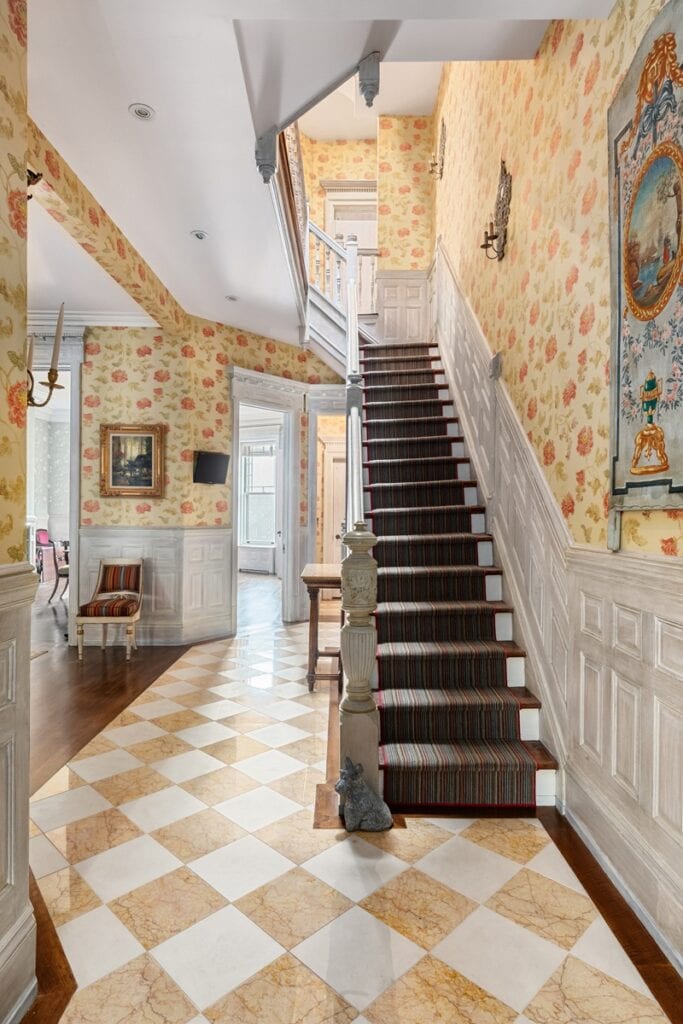
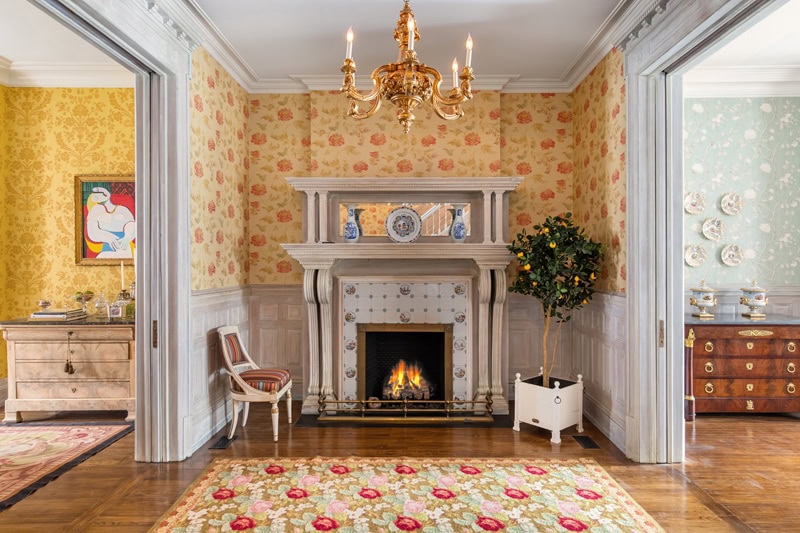
Maximalist yet elegant rooms that hark back to old New York
Bold without being chaotic, the brownstone’s interiors lean into rich textures, dramatic wallpaper, and unapologetically vibrant color choices — all while staying true to its early 1900s bones.
Think harlequin marble floors, jewel-toned parlors, and layered rooms that feel curated rather than cluttered. It’s a look that channels the glamour of Gilded Age Manhattan with a distinctly modern wink, proving that maximalism and elegance can absolutely get along.
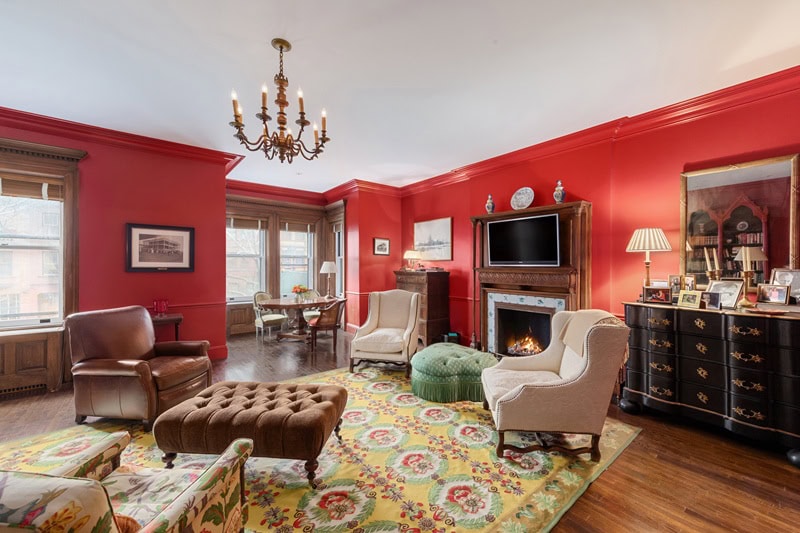
With space to relax, study, and gather in style
Ready for every occasion, the grand 5-story home invites everything from quiet study moments to loud formal events. The vibrant backdrop is sure to impress regardless of the occasion, with each room having several statement additions that draw the eye.
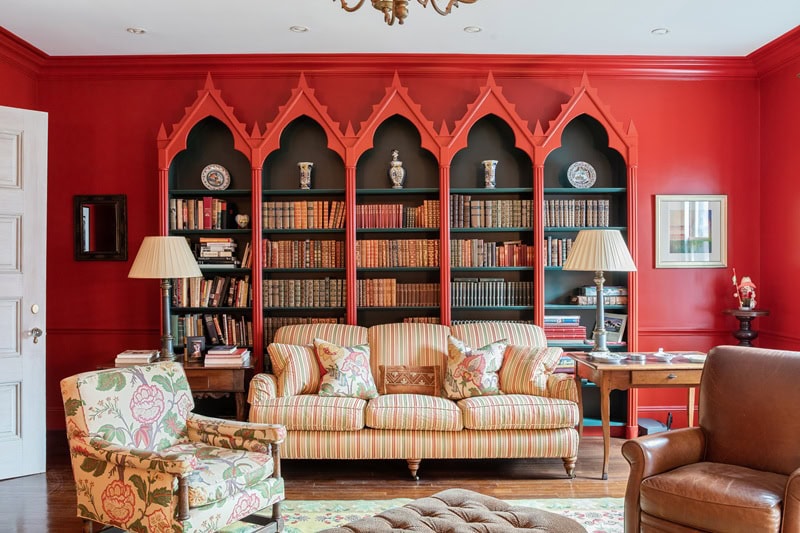
Including a dining room with formal appeal
Hosting dinner parties here won’t be a problem. The formal dining room seats 20 comfortably and features a bolection marble fireplace and garden views. Whether celebrating a holiday or a Tuesday night, it’s the kind of space that invites candlelight and long conversations in a “Gatsby lite” setting.
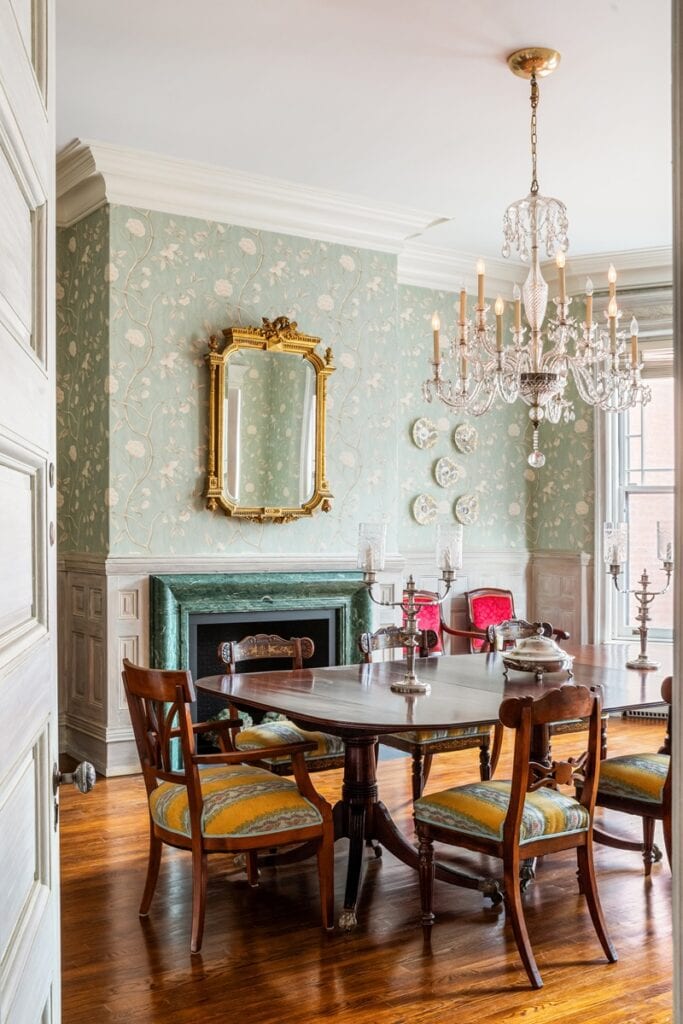
Rustic kitchen with backyard access
Down on the garden level, the eat-in kitchen mixes rustic charm with pro-level utility. Think handpicked pine cabinetry, granite countertops, a large center island, and premium appliances like a Sub-Zero fridge.
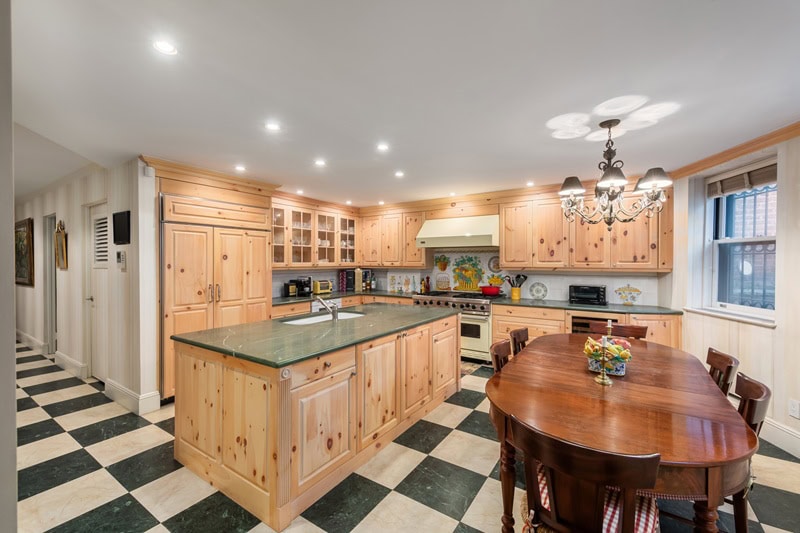
A primary bedroom that looks out to the garden
Upstairs, the third-floor primary suite overlooks the peaceful backyard and comes with two original dressing rooms, giving it a sense of luxury that’s both rare and practical.
Across the hall, a wood-paneled library with a period fireplace and custom shelving offers a cozy spot to read or work.
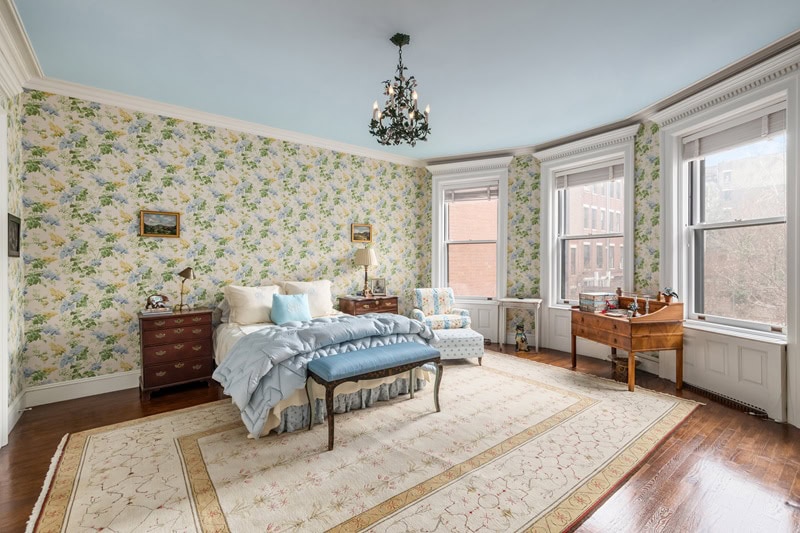
Bathrooms (and laundry) that don’t feel like an afterthought
The fourth floor covers the basics, but does it with style. Alongside three spacious bedrooms (including one with its own en-suite), you’ll find a proper study, a generous walk-in closet, and a laundry room that’s anything but basic.
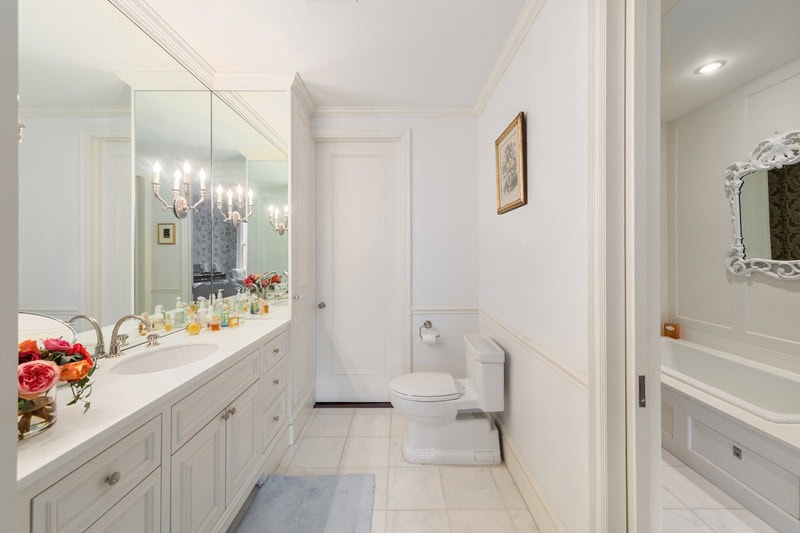
Studio apartment adds more space, income potential
The layout flows directly to the backyard for easy indoor-outdoor hosting. Also tucked on this level: a self-contained studio apartment with its own entrance — great for staff, guests, or even income potential.
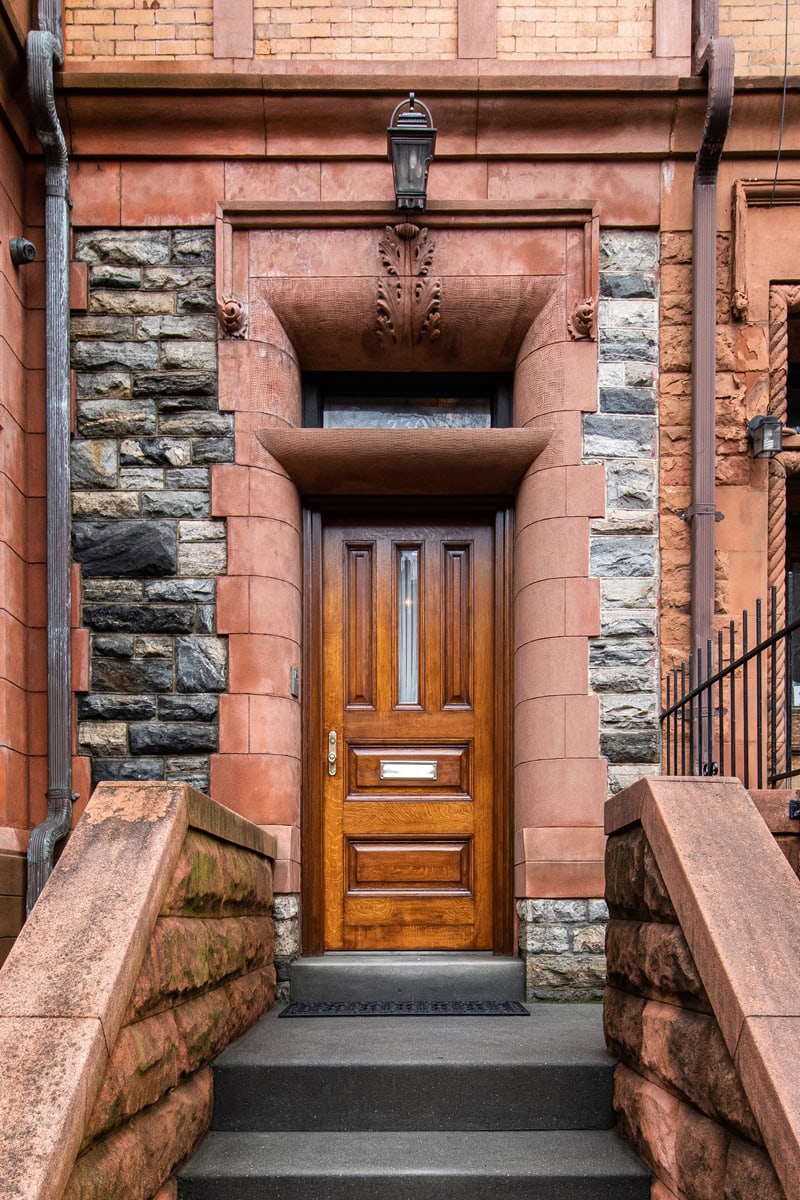
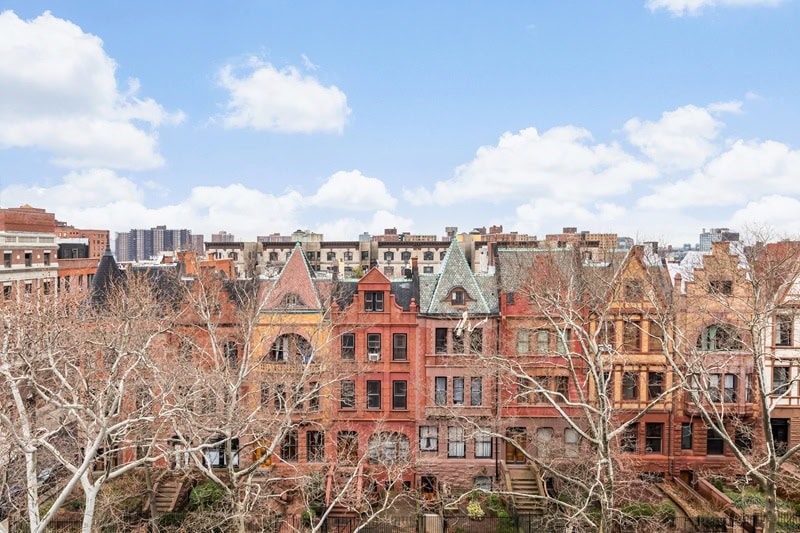
More stories
Moody, maximalist Chelsea townhouse — recently featured in Architectural Digest — wants $19.95M
Glam $4M condo on the Upper West Side has Plaza Hotel lights & vintage NYC details
Inside a timeless 5-story West Village townhome — Now asking $17.5 million