At the end of a quiet cul-de-sac, tucked into over three acres of rolling Nantucket landscape, a newly completed estate offers a different kind of island luxury — one that’s equal parts cutting-edge and consciously designed.
Listed for $14,995,000 with Nicole Tirapelli and Michael Passaro of Douglas Elliman, the home at 10 Maxey Pond Road is a thoughtfully built retreat that embraces sustainability without compromising style or comfort.
Designed by Lucas Velle of Outside-In by Design in collaboration with Chip Webster Architecture, the 7,200-square-foot Nantucket house was conceived as an extension of its natural surroundings. The massing and layout were intentionally crafted to create both gathering spaces and private hideaways, adapting easily to large groups or quiet weekends for two.
With 20+ acres of conservation land just beyond the property line and sweeping views of Maxey Pond and the Atlantic beyond, the house feels completely removed — while still offering the comforts of a world-class retreat.
Like Fancy Pants Homes’ content? Be sure to follow us on MSN
A $14.995M modern architectural home with pond and ocean views
The 6-bedroom, 9-bathroom estate spans over 7,200 square feet and sits on 3.07 acres.
Newly completed in 2025, the property was designed for versatility — able to feel intimate when quiet, and expansive when guests arrive. Inside, soaring ceilings and walls of windows flood the home with natural light while showcasing pond views, ocean horizons, and technicolor sunsets.
Laid-back, sustainable living in a coastal Nantucket setting
From its expansive saltwater pool and firepit to its radiant, west-facing dining barn, 10 Maxey Pond Road invites a kind of laid-back, intentional living. It’s rare to find this level of design and craftsmanship on Nantucket, especially in a home that’s powered by solar energy and built with eco-conscious landscaping and long-term sustainability in mind.
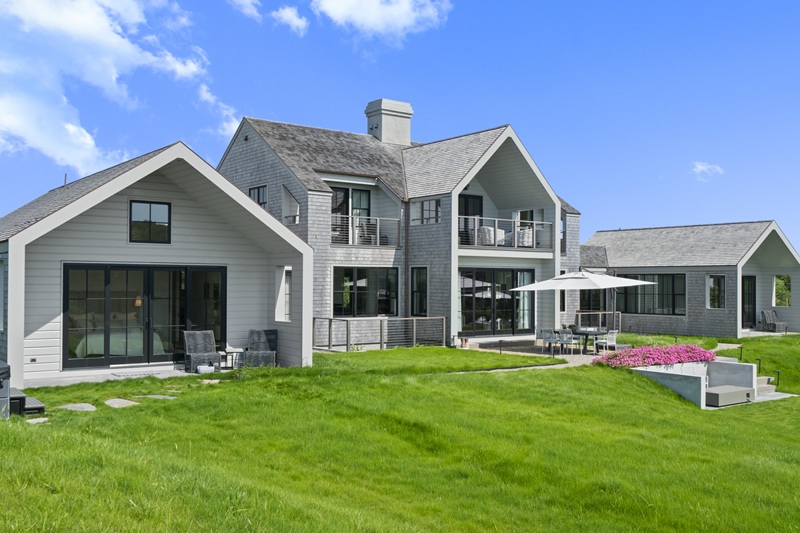
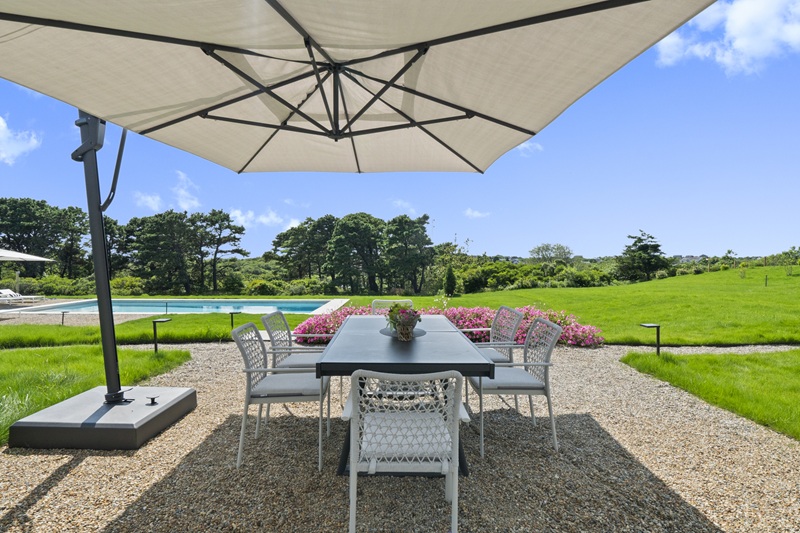
A floor plan that flexes with the owner’s lifestyle
The design intentionally separates the home into distinct living zones.
The main living and dining areas are positioned at the heart of the home, creating a shared core for entertaining and connection. Meanwhile, private suites and guest quarters are tucked away, giving everyone a place to retreat. The result is a home that scales with ease.

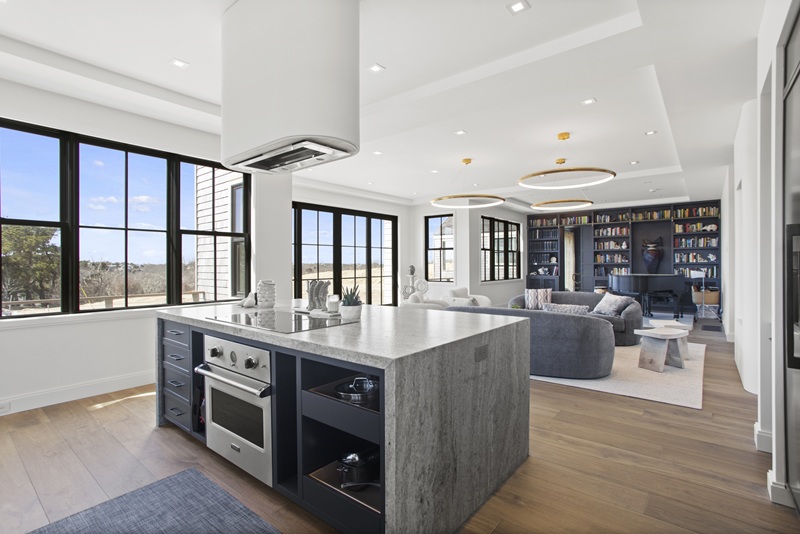
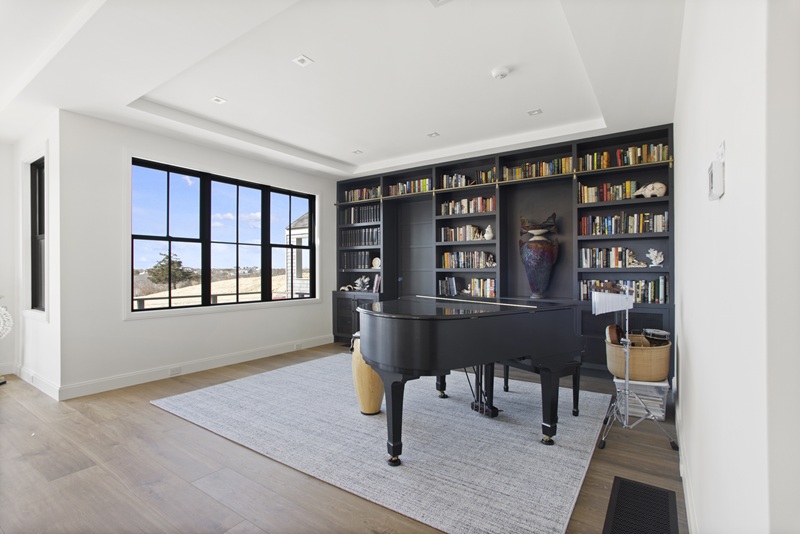
Chef’s kitchen with a butler’s pantry
The open-concept kitchen is sleek and functional, designed to handle everything from weekday meals to large-scale entertaining. A separate butler’s pantry adds extra prep space and storage, while large windows make cooking here feel anything but routine.
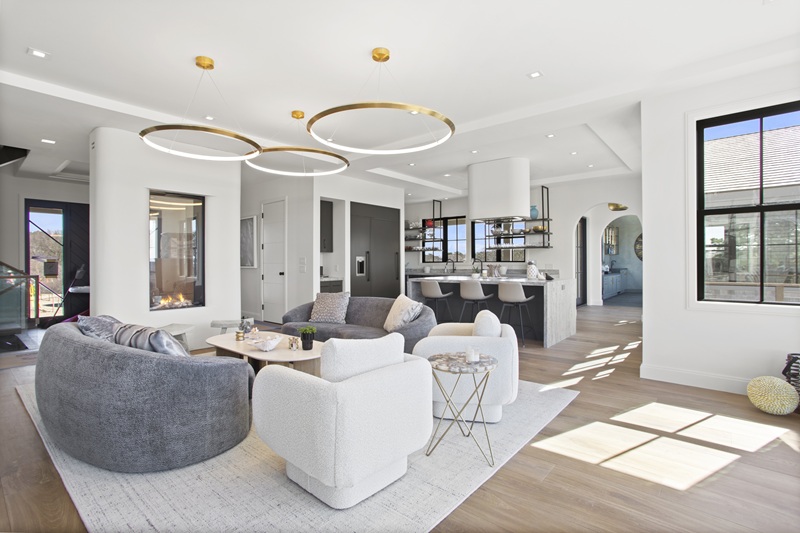
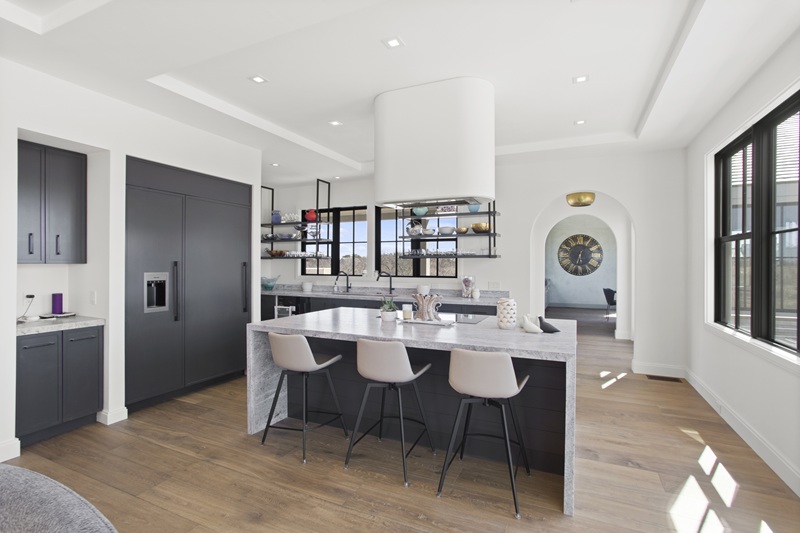
A dining barn made for memorable meals
One of the home’s signature features is the dramatic “dining barn”: a freestanding space that opens up to the landscape.
Designed to bring guests closer to nature, the space is perfect for long dinners under the stars or casual morning breakfasts with a breeze. It anchors the entertaining flow while offering a unique architectural moment on the property.
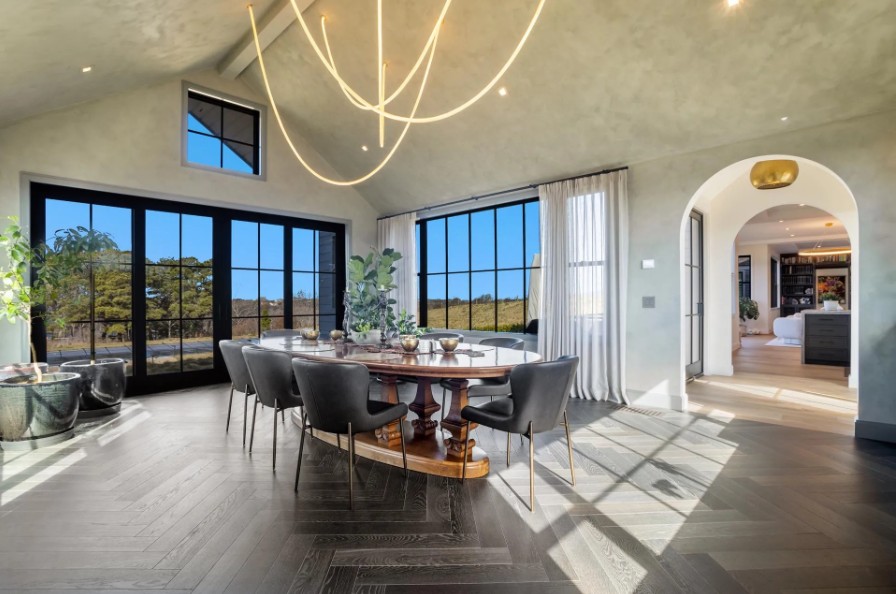
Saltwater pool, oversized jacuzzi, and an outdoor firepit
Step outside and the backyard unfolds into a series of beautiful outdoor areas. A saltwater pool is joined by an oversized jacuzzi and sun deck, while a built-in firepit offers a cozy gathering spot for cool evenings.
The property is also dotted with spaces for lawn games like croquet and badminton, all framed by low-maintenance native grasses and fescue fields.
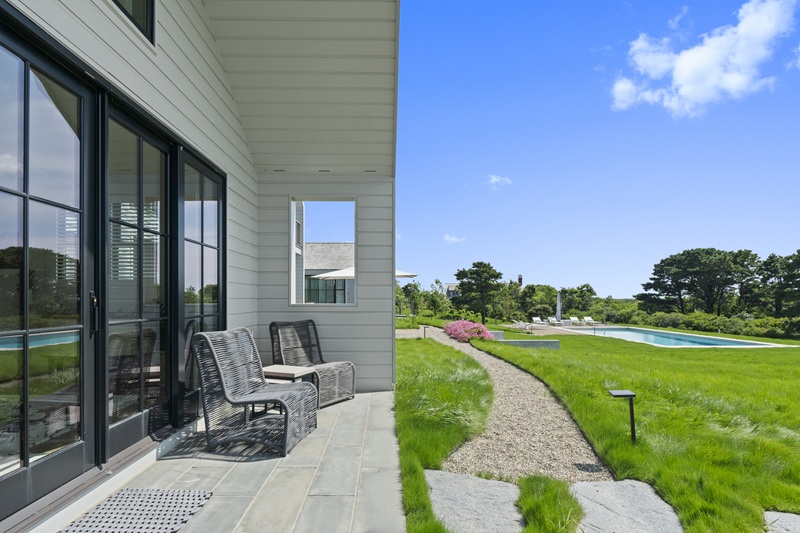
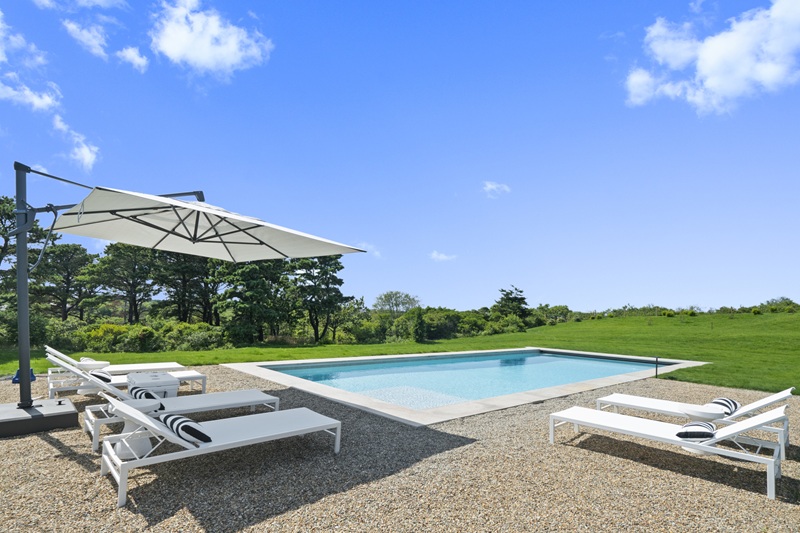
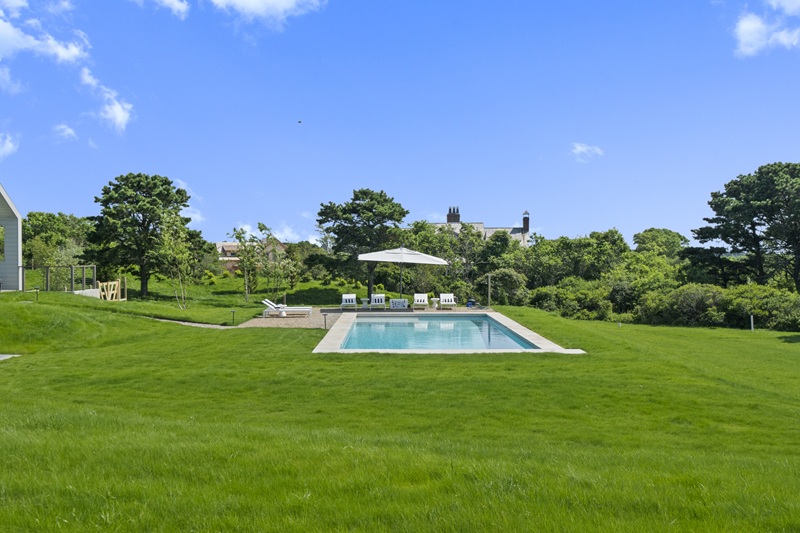
Built for sustainability from the ground up
Sustainability was a guiding principle in both design and execution. The home is powered by a solar energy system with battery backup, minimizing its carbon footprint while ensuring long-term energy resilience.
Native, slow-growing plantings reduce the need for irrigation and mowing, and the home’s massing was planned to maximize passive light and airflow.
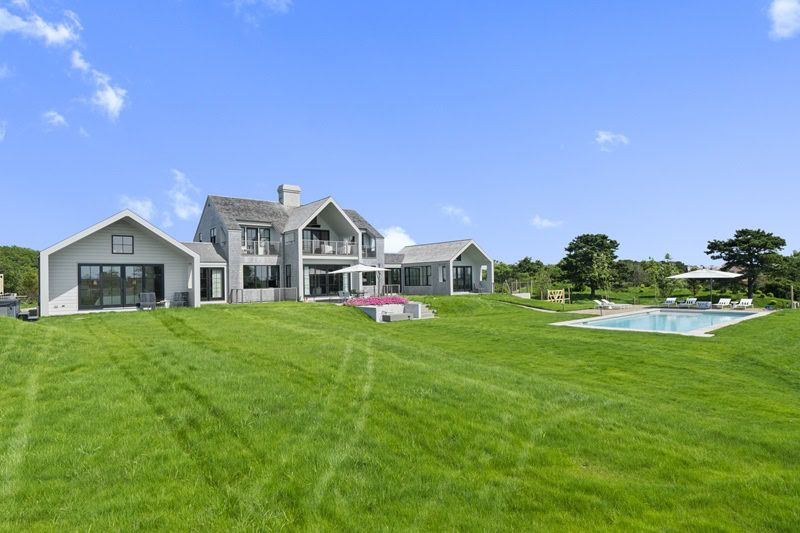
Designed for serenity (and seclusion)
Beyond its design and amenities, 10 Maxey Pond Road offers a feeling that’s increasingly rare on Nantucket: complete privacy.
The property borders more than 20 acres of protected land, giving the home uninterrupted sightlines and a deep sense of calm. At the same time, it’s only a short drive to town and the island’s beaches.
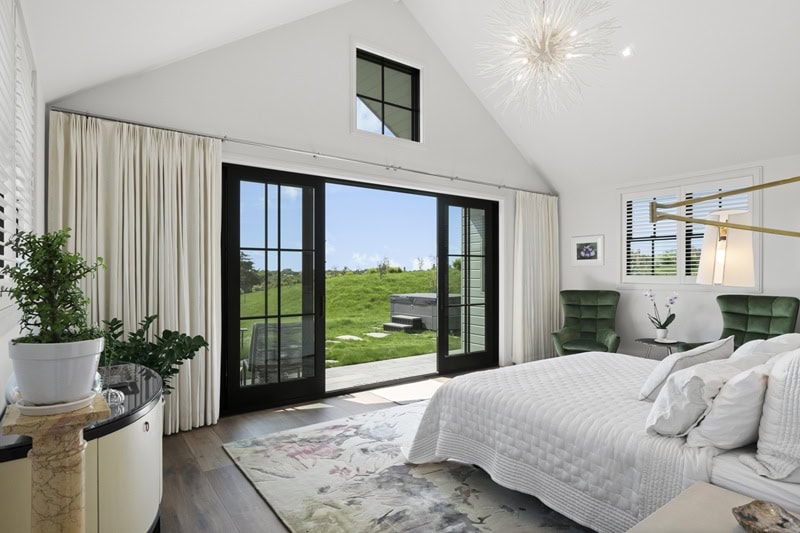
More stories
Vacation home goals: Inside a $14.5M Nantucket compound with designer interiors
In pictures: The Elms Mansion in Newport, Rhode Island
Historic Rhode Island farm with deep ties to the Vanderbilts heads to auction