One of Chelsea’s most visually daring townhouses — an opulent 6-story residence that channels cinematic drama and old-world glamour — just hit the market for $19,950,000.
The 22-foot-wide property, located at 462 West 23rd Street, is listed with Matthew Slosar of Douglas Elliman and was recently featured in Architectural Digest for its bold interiors and rich material palette.
Designed by Amy Kolker of Jane Street Projects, this nearly 8,000-square-foot townhouse has undergone a complete metamorphosis, transforming from a white-walled shell into a highly stylized, mood-rich sanctuary.
Drawing inspiration from design legends like Adolf Loos and cinematic surrealists like David Lynch, Kolker worked closely with the current owner — a filmmaker and creative director — to imbue each room with a strong narrative and immersive ambiance.
From its double-height entertaining spaces to emerald-tiled kitchens and shadowy lounges, the home defies expectations at every turn. It’s a maximalist’s dream, filled with texture, drama, and a clear point of view — something increasingly rare in luxury real estate.
Like Fancy Pants Homes’ content? Be sure to follow us on MSN
A dramatic 6-story Chelsea townhouse asking $19.95 million
The 5-bedroom, 8-bathroom townhouse spans 6 floors and offers a mix of grand-scale entertaining areas and private retreats.
With 20-foot ceilings, oversized windows, and curated finishes in every room, the home balances theatrical design with modern comfort. A private elevator runs from the basement to the 5th floor, and two landscaped rooftop terraces add more layers of indoor-outdoor living, complete with panoramic views of the city skyline.
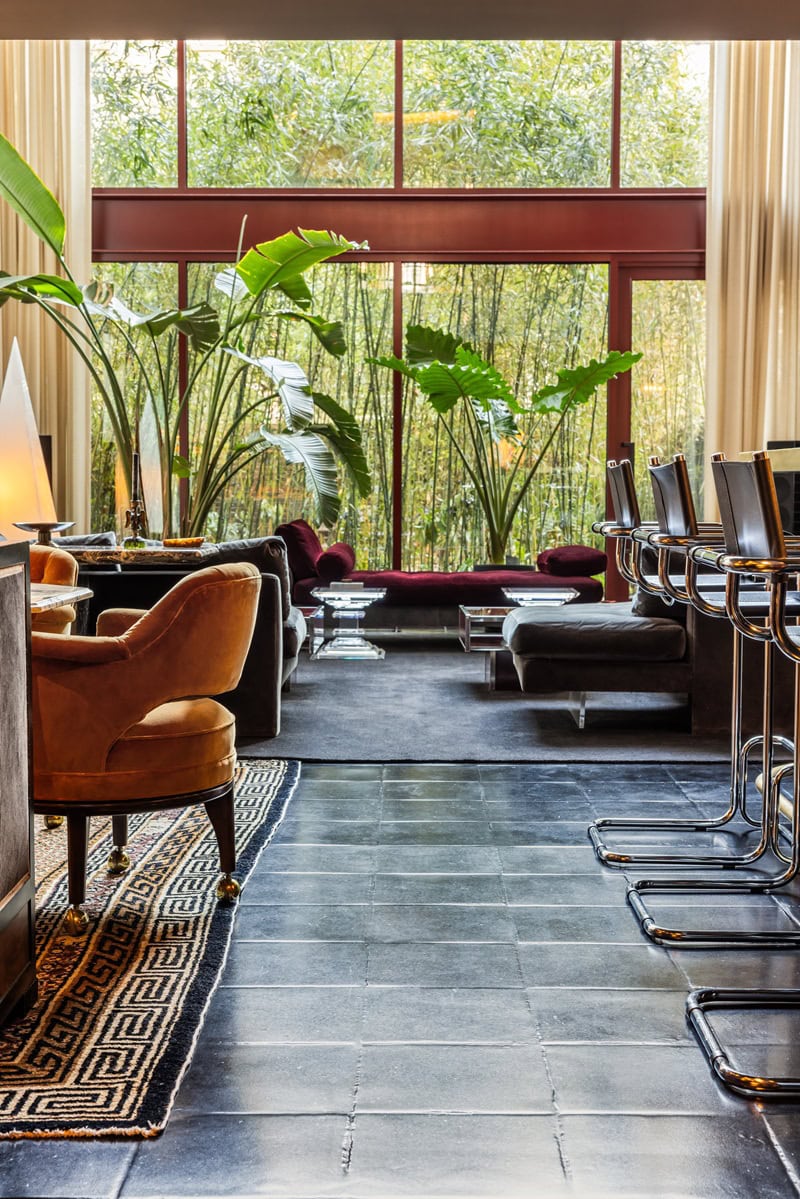
Recently featured in Architectural Digest
The home’s one-of-a-kind interiors caught the attention of Architectural Digest, which profiled the property in a May 19, 2025 feature.
In the spread, designer Amy Kolker described how she drew inspiration from eclectic sources like the Maison de Verre in Paris, the cinematic surrealism of David Lynch, and the opulent maximalism of Lorenzo Mongiardino.
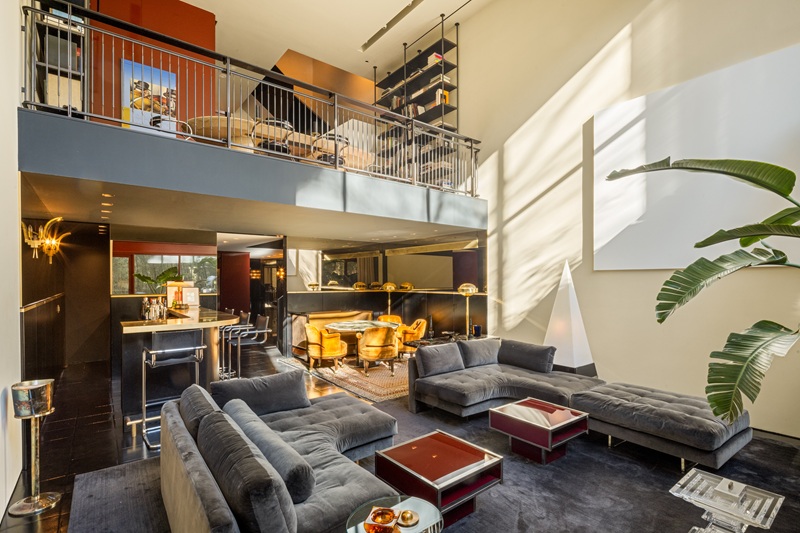
The result is a moody, emotionally resonant space layered with historical references, bold colors, and high-gloss finishes, from the black epoxy-sealed terra-cotta floors to the emerald green kitchen tiles and lavish Italian marble fireplaces.
The feature praised Kolker’s fearless use of drama and storytelling to transform a white-box townhouse into a richly textured urban retreat.
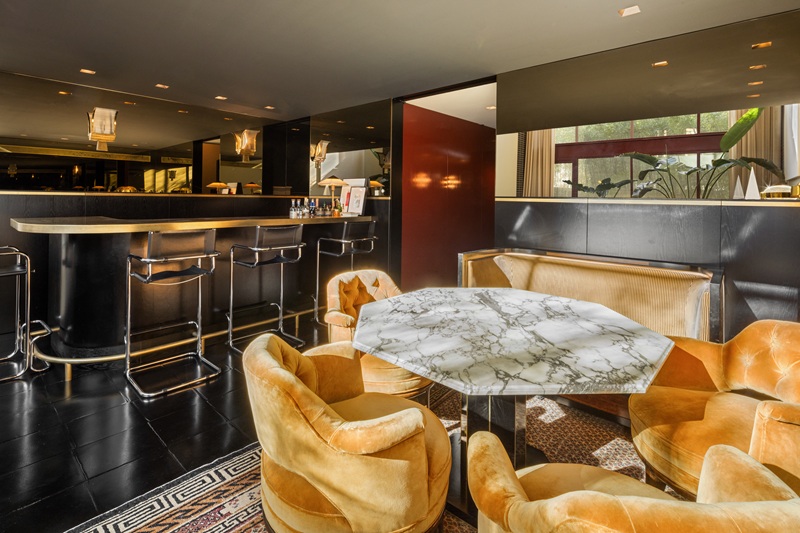
A black-tiled entry, deep red steel window frames set the tone
Right from the entrance, the townhouse announces itself with a moody gallery floored in terra-cotta tiles sealed in glossy black epoxy — a detail that immediately establishes the home’s brooding palette and luxurious tone.
Deep red steel window frames echo the architectural motifs of the Maison de Verre in Paris, a major influence on the design.
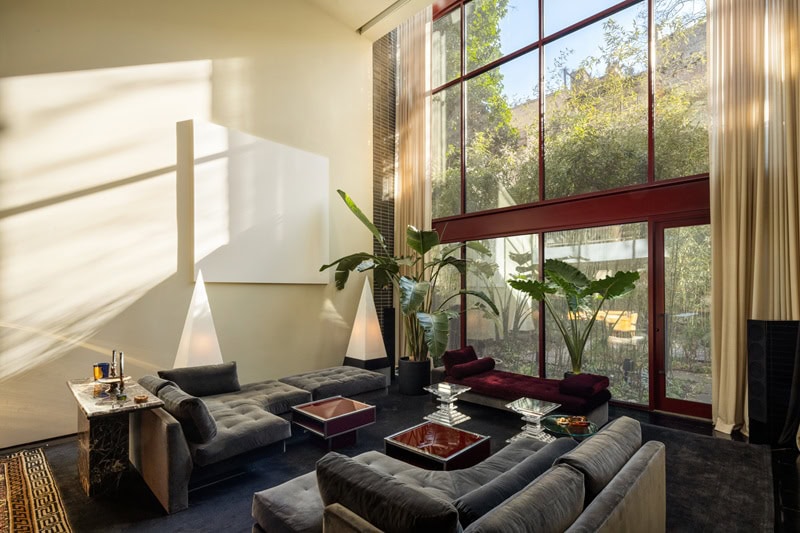
Double-height living room with a garden view
The main entertaining space features floor-to-ceiling industrial-style windows that look out over a south-facing bamboo garden inspired by Halston’s former townhouse. Dappled light filters through the trees and sheer ivory curtains, adding softness to the room’s darker elements.
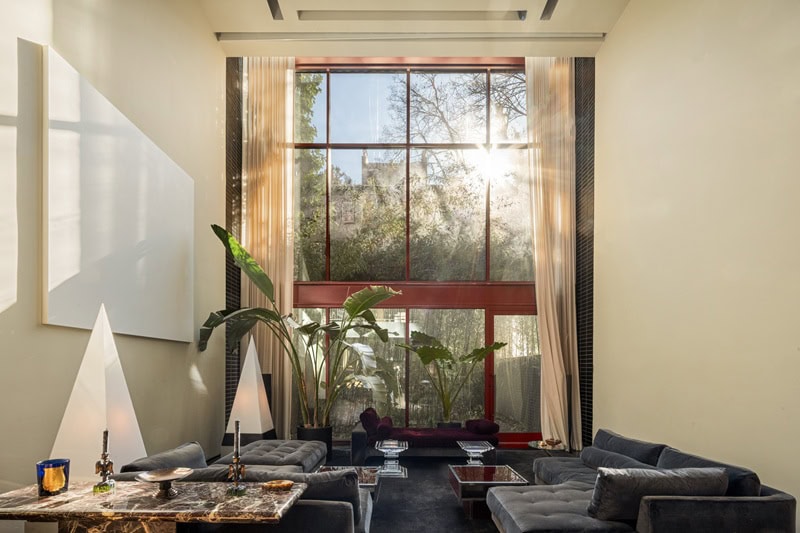
A brass-topped bar, mirrored backdrop, and Vladimir Kagan sectional complete the living area, which is ideal for hosting both intimate gatherings and larger events.
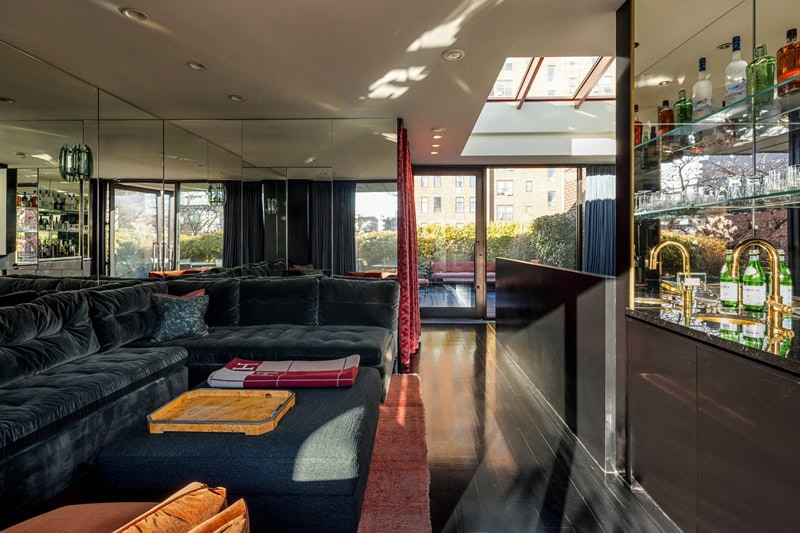
Home office and library overlooking the action
Above the living space, a mezzanine-level parlor features a handsome library and home office, warmed by a wood-burning fireplace and illuminated by expansive windows. The lofted positioning offers views over the living room below, making it a serene but connected workspace or reading lounge.
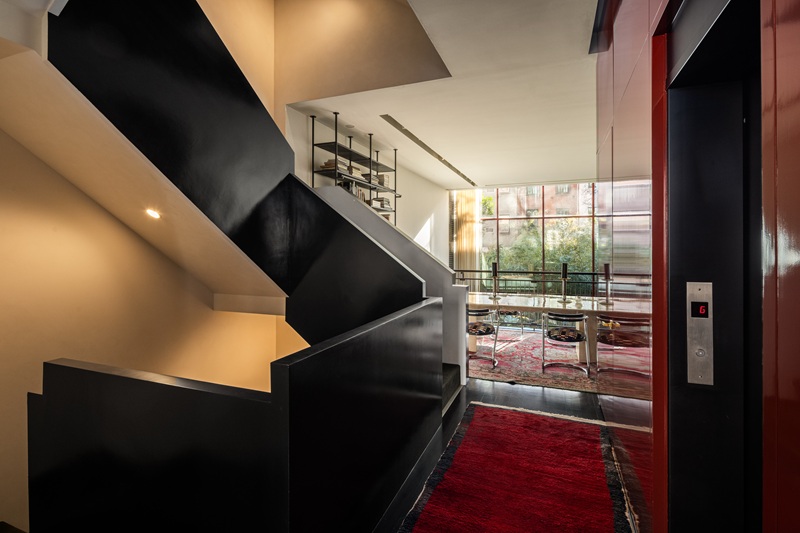
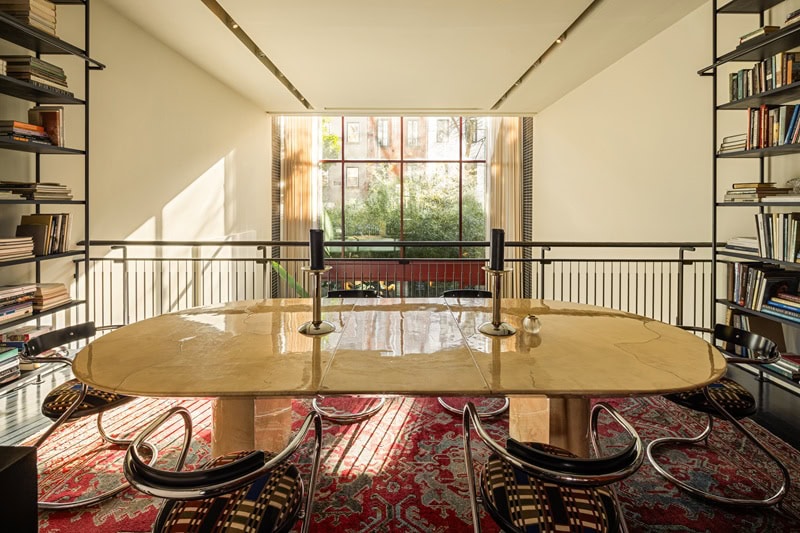
An emerald green kitchen worthy of a film set
The chef’s kitchen on the third floor is a visual feast. Lined with emerald fluted tiles by Artistic Tile and anchored by a Rosso Levanto marble countertop, the space feels both opulent and functional.
Vintage Thonet chairs and a Louis XV table bring Parisian charm, while professional-grade appliances and a custom brass sink offer serious cooking power. A secondary catering kitchen in the basement keeps mess and prep behind the scenes during dinner parties.
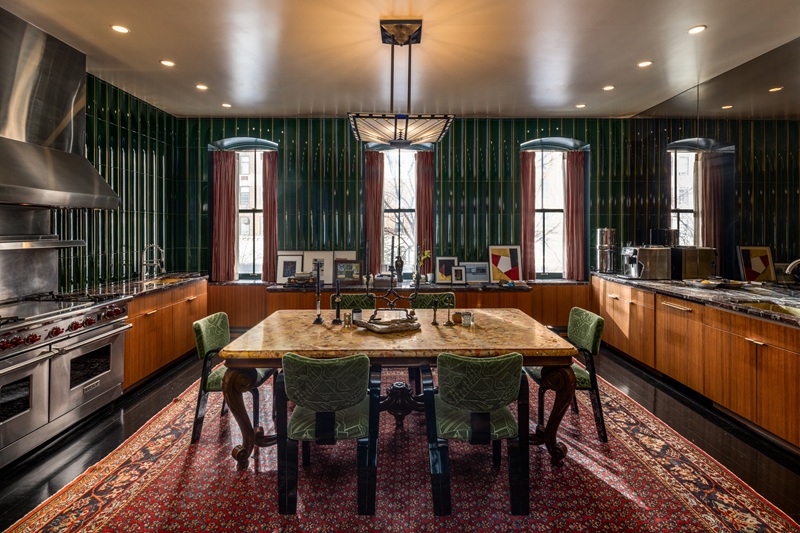
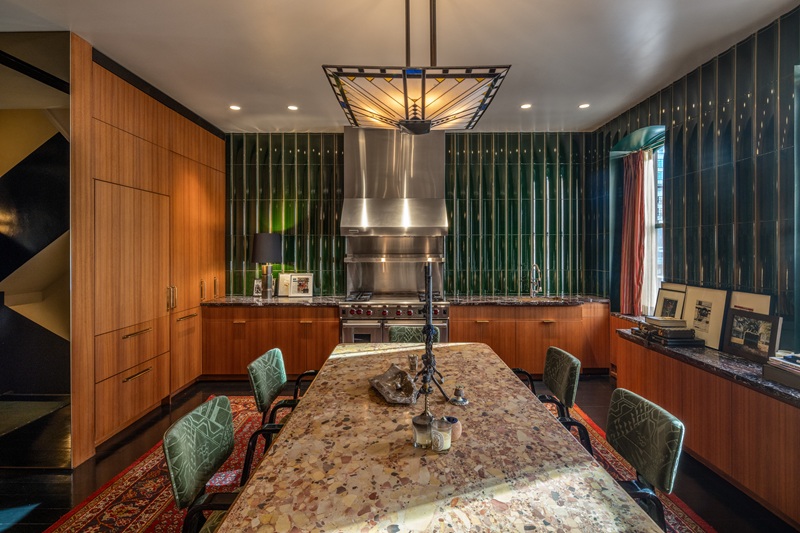
A sunken lounge with an Italian marble fireplace
Opposite the kitchen, a moody media lounge is wrapped in deep navy walls and ceilings, with a monolithic Italian green marble fireplace flanked by gilded mirrors. A hidden television and luxurious blue drapery give the room flexibility, toggling between screening room and stylish salon.
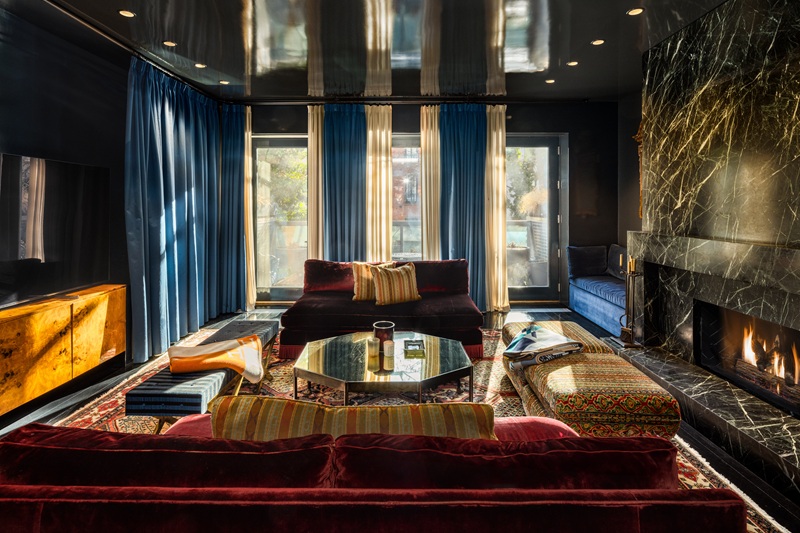
Full-floor primary suite with dual baths and a fireplace
The entire fifth floor is dedicated to the primary suite, offering privacy and scale rarely found in Manhattan townhomes. It includes a marble-clad bathroom with heated black limestone floors, a skylit walk-in shower, and a second full bathroom for added convenience.
A wood-burning fireplace and oversized dressing room complete the suite’s long list of indulgences.
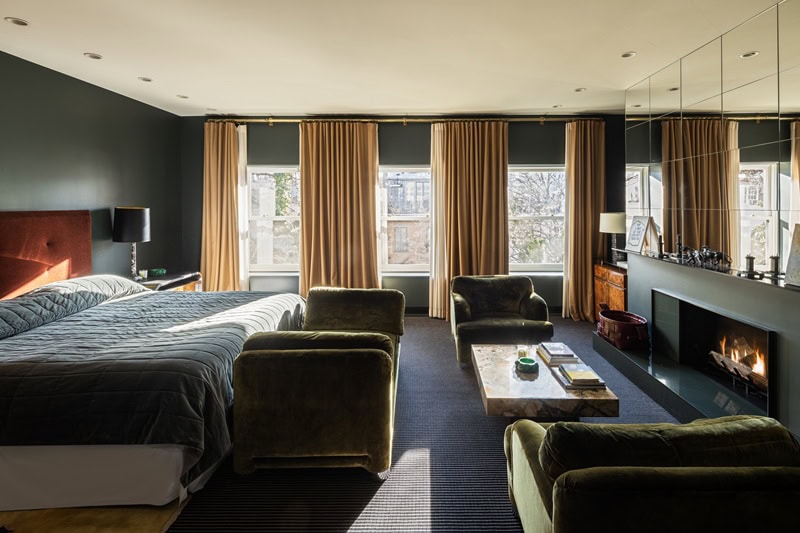
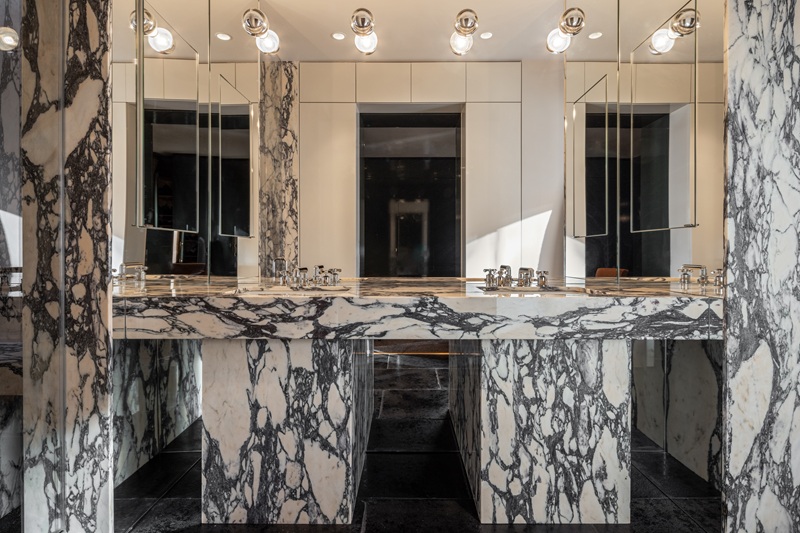
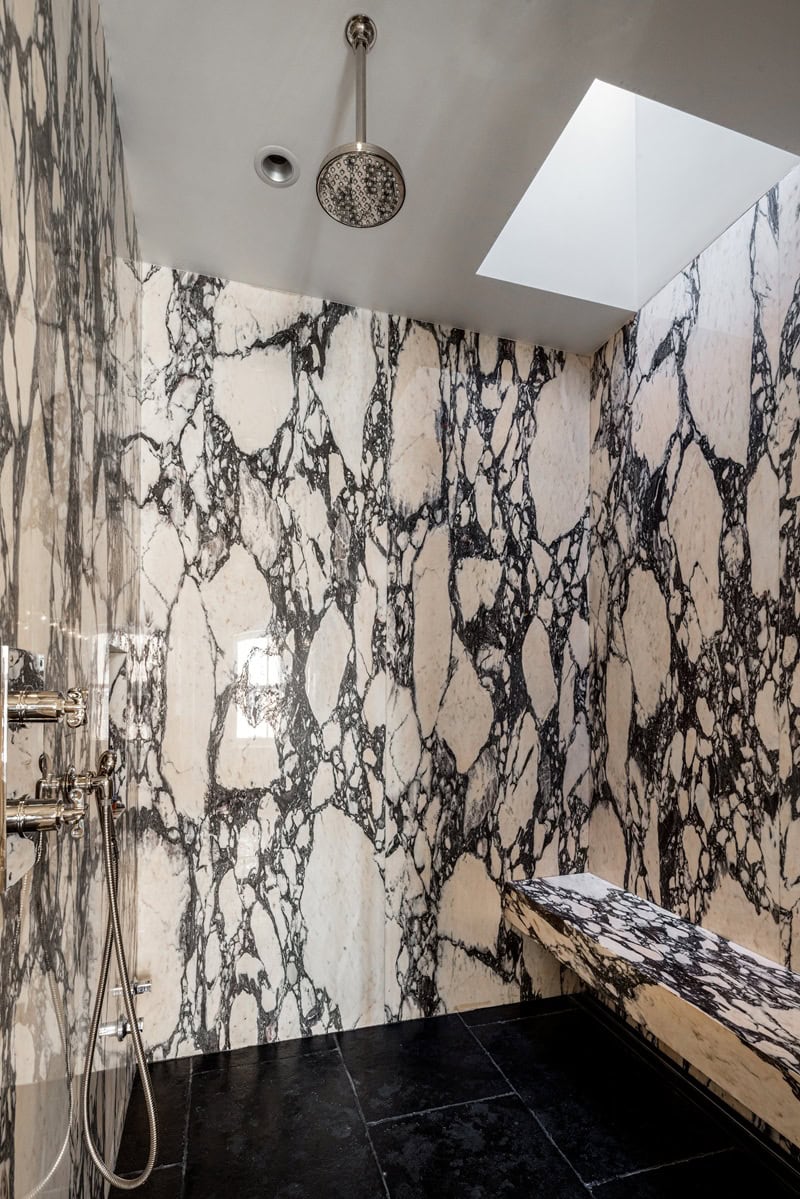
Two roof terraces and a glass-enclosed sunroom
Up top, two separate roof terraces provide private outdoor escapes with skyline views. Between them, a sunroom lounge with a wet bar offers a quiet space to unwind or entertain in any weather.
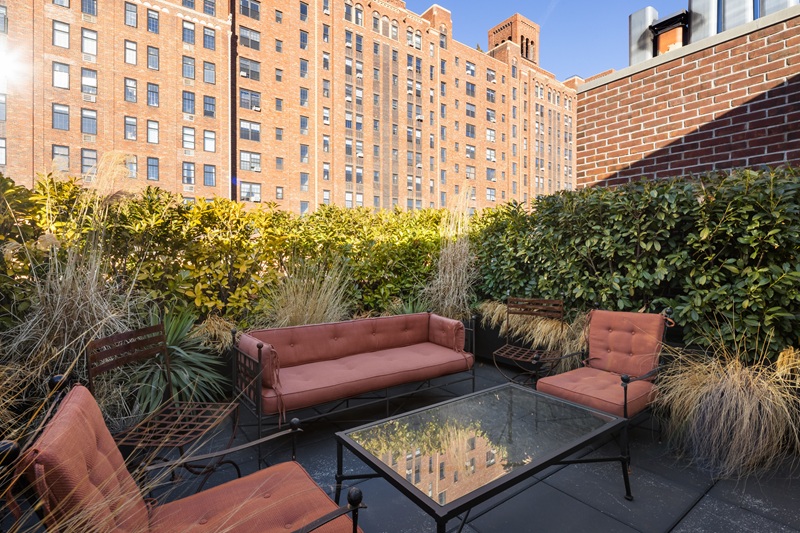
A coveted location in the heart of Chelsea
Situated in the West Chelsea Gallery District, the townhouse places future residents within walking distance of world-class art institutions, fine dining, boutique shopping, and the High Line. This block of 23rd Street is among the most architecturally distinctive in the area, offering both prestige and privacy.
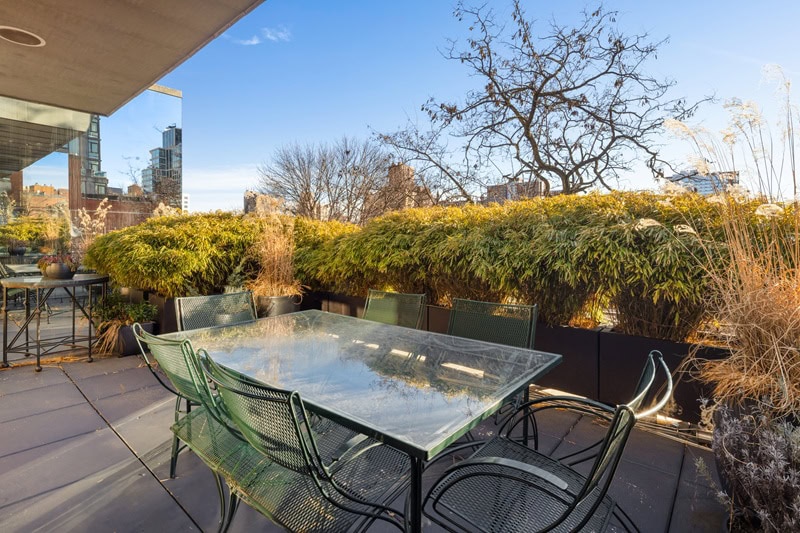
Smart infrastructure behind the scenes
Beyond the aesthetics, the home has been outfitted with a full suite of modern upgrades.
A Daikin HVAC system with individual climate zones ensures year-round comfort, while Lutron lighting, a whole-home water filtration system, surround sound, and increased water pressure via a new pump bring luxury to the day-to-day. The private elevator cab has been updated as well.
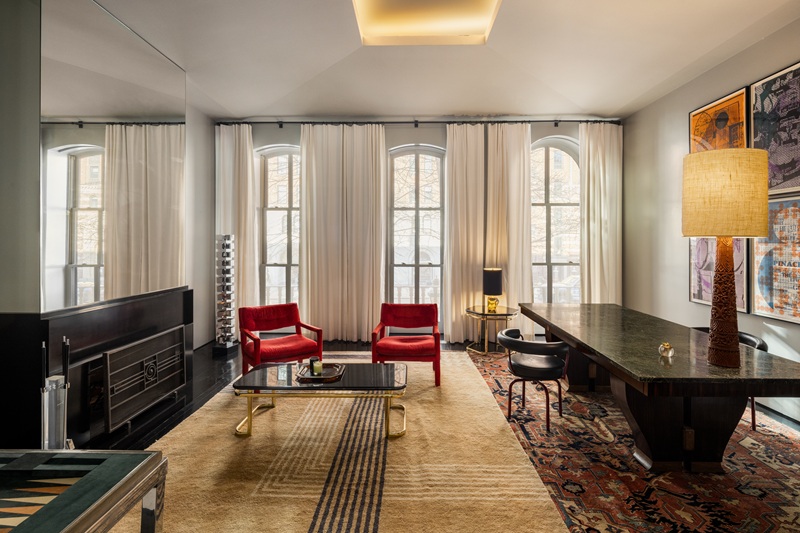
More stories
Step inside a timeless 5-story West Village townhome — Now asking $17.5 million
Inside Trevor Noah’s swanky two-story penthouse in Hell’s Kitchen
Ritz Tower ‘Sky Palace’ commissioned by media tycoon W.R. Hearst for lover Marion Davis lists for $26M