If the walls of this house could talk, they’d probably be whispering Old Hollywood secrets over a vintage cocktail.
A sprawling estate on Eagle Rock’s historic Hill Drive — once frequented by stars and tucked away behind lush landscaping — is now on the market for $7 million. But this isn’t just another fancy listing. Dubbed “The Gatsby,” the property is a rare Paul R. Williams-designed showpiece, painstakingly revived by local developer Gary Mkrtichyan of Opus Builders, who grew up just a few doors down.
The 1930s Spanish Colonial Revival home brims with architectural pedigree, featuring all the hallmarks of Williams’ signature style: vaulted, hand-stenciled ceilings, graceful archways, custom woodwork, and an eye for symmetry that feels both grand and intimate.
And while it has the bones of a classic, it’s also been outfitted with high-end finishes and modern comforts in all the right places. Think La Cornue range, luxury appliances, and a gold-plated soaking tub, because why not?
Oh, and did we mention the hidden Prohibition-era speakeasy in the basement? Yep, that’s still intact, complete with fireplace, built-in bar, and its own secret exit to the backyard. If you’re a lover of vintage glam, historic homes, or just want to host the kind of parties Gatsby himself would envy, this one’s worth a closer look.
Like Fancy Pants Homes’ content? Be sure to follow us on MSN
Listing summary: A $7M Paul R. Williams classic in Eagle Rock
Priced at $7,000,000, The Gatsby is a five-bedroom, five-bathroom Paul R. Williams-designed estate with 6,766 square feet of living space, set on a 0.74-acre lot at 2110 Hill Drive in Los Angeles.
Built in 1930 and recently restored by Opus Builders, the home combines vintage architectural flair with luxurious updates throughout. Nicole Plaxen and Shauna Walters of The Beverly Hills Estates and Brad Keyes of Keyes Real Estate hold the listing.
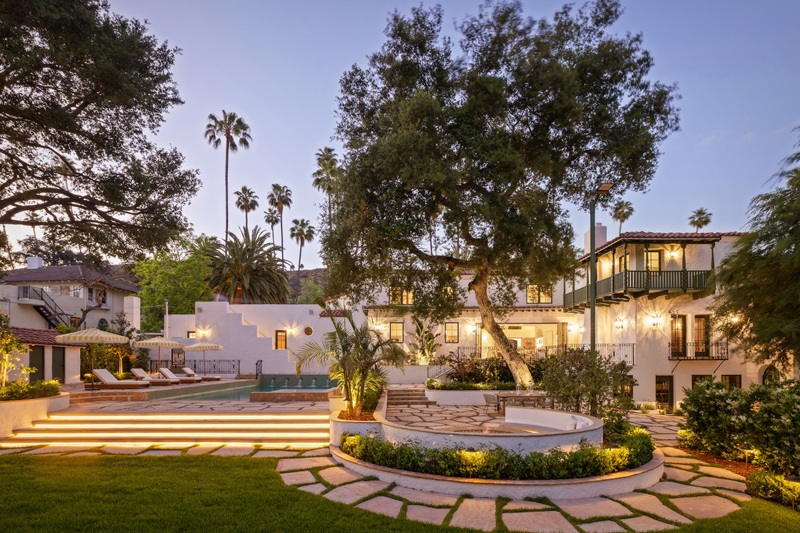
The four-tiered water fountain makes a dramatic first impression
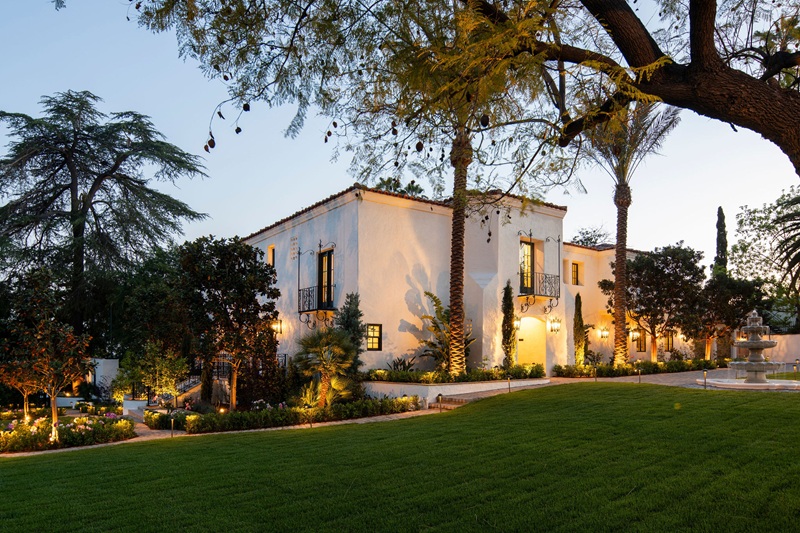
The approach to the home sets the tone: a grand four-tiered fountain, curved terracotta rooflines, manicured gardens, and a striking front door hint at the drama inside.
Soaring ceilings and signature Paul R. Williams architectural details
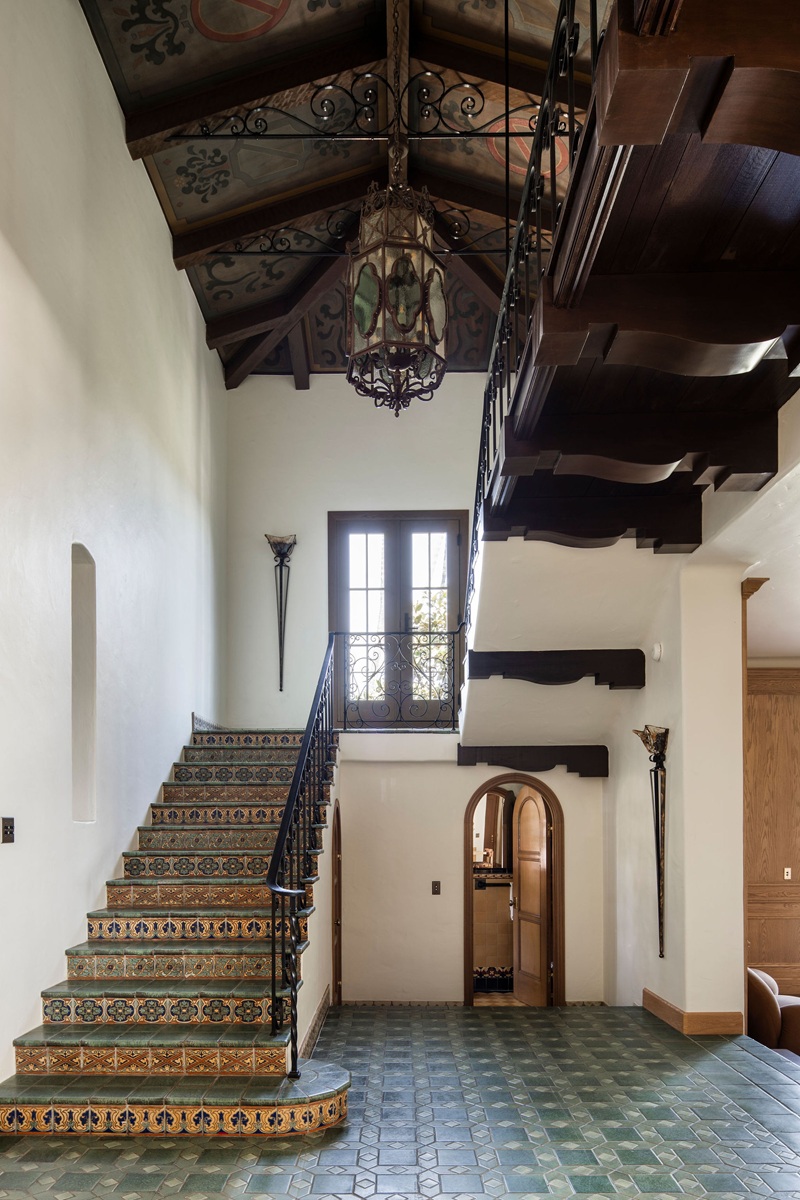
Step inside, and you’re greeted by a soaring vaulted ceiling with hand-stenciled wood panels and exposed beams — a Paul R. Williams signature that anchors the living space.
It’s the kind of detail that stops you in your tracks. Everything from the scale to the craftsmanship reminds you this is a one-of-a-kind residence.
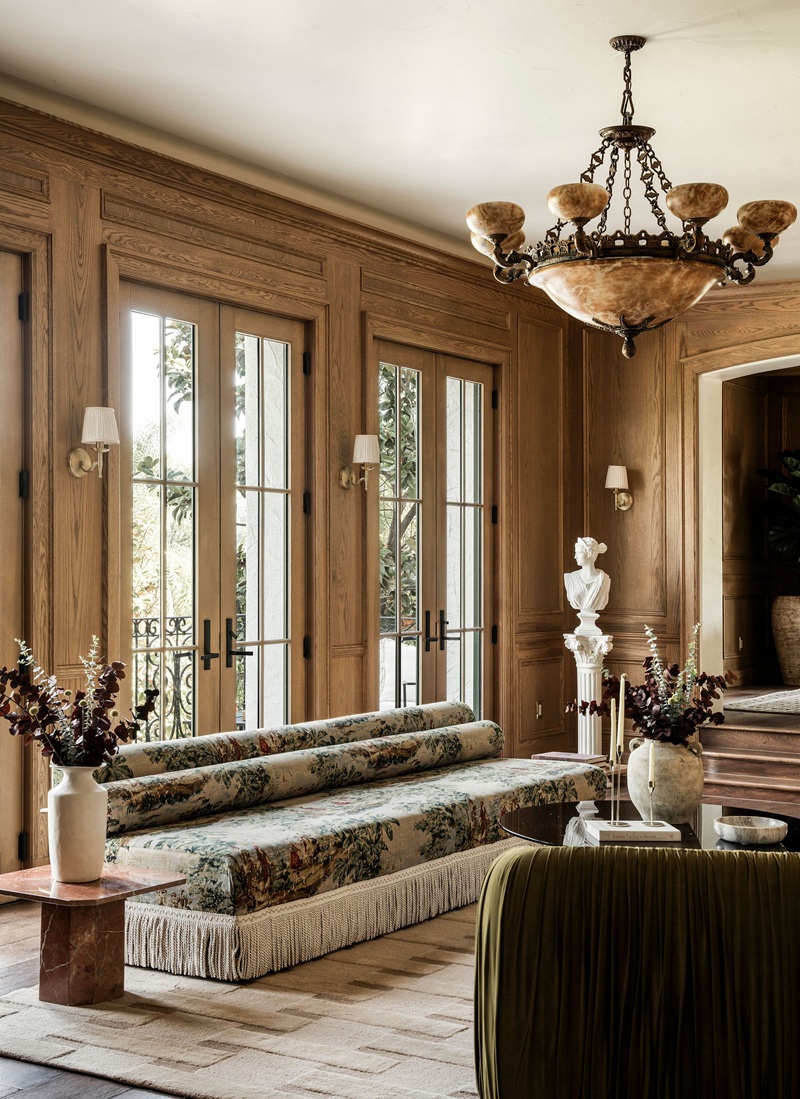
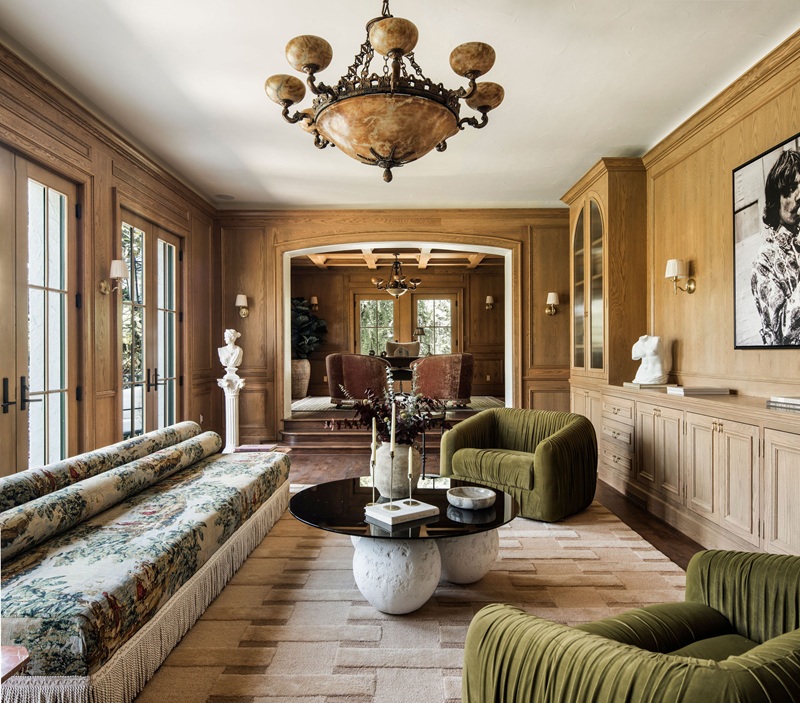
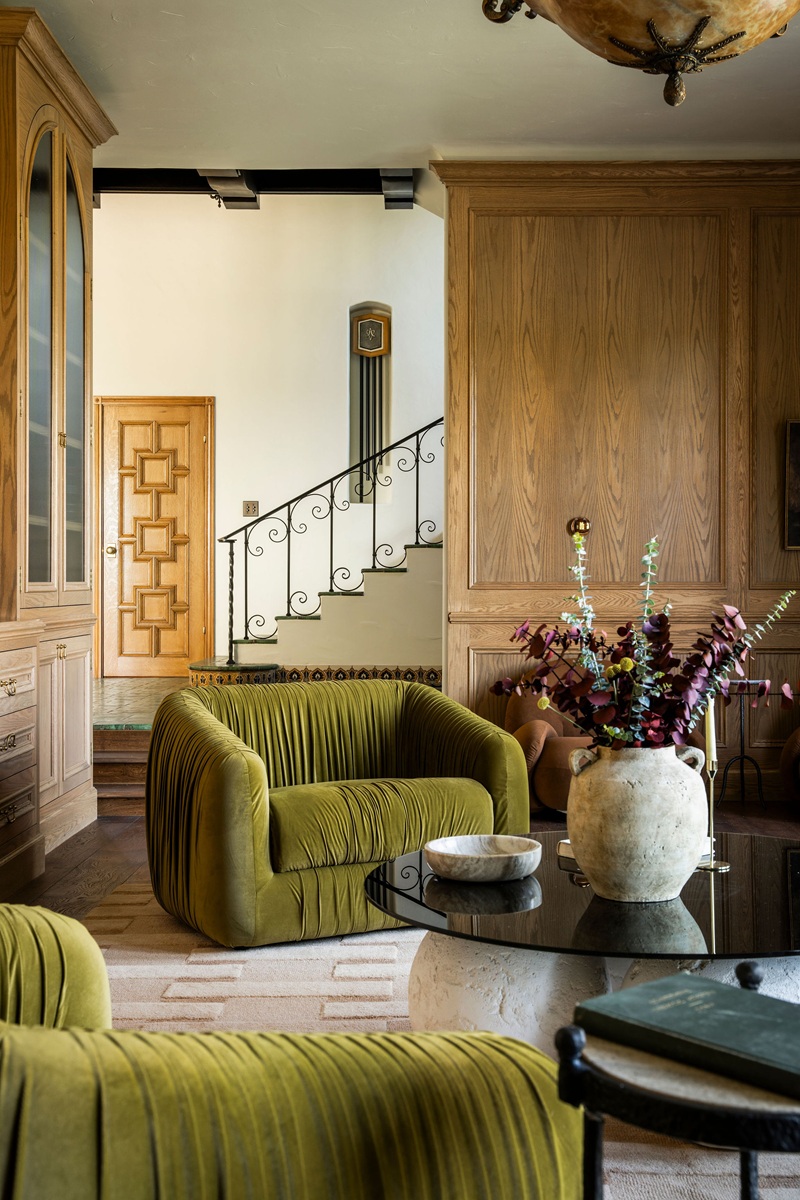
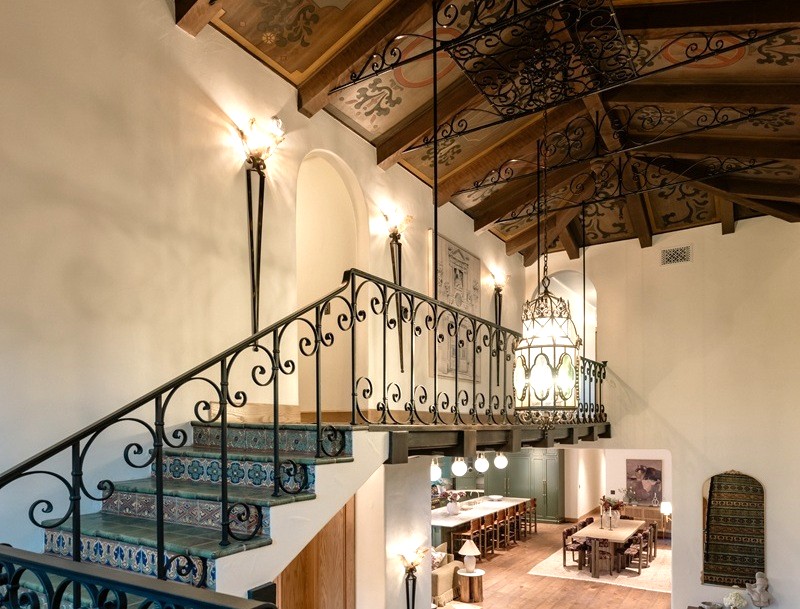
A chef’s kitchen with a serios ‘wow’ factor
The kitchen is made for someone who knows how to entertain. An oversized center island takes center stage, surrounded by custom cabinetry, a built-in wine fridge, and a walk-in pantry hidden behind a paneled door.
The 12-burner La Cornue range is the showstopper — and perfectly positioned to overlook the living and dining areas for seamless hosting.
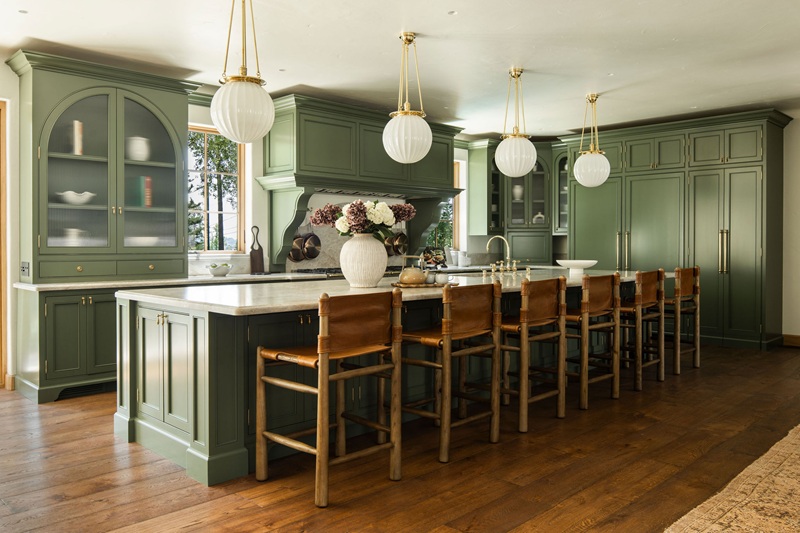
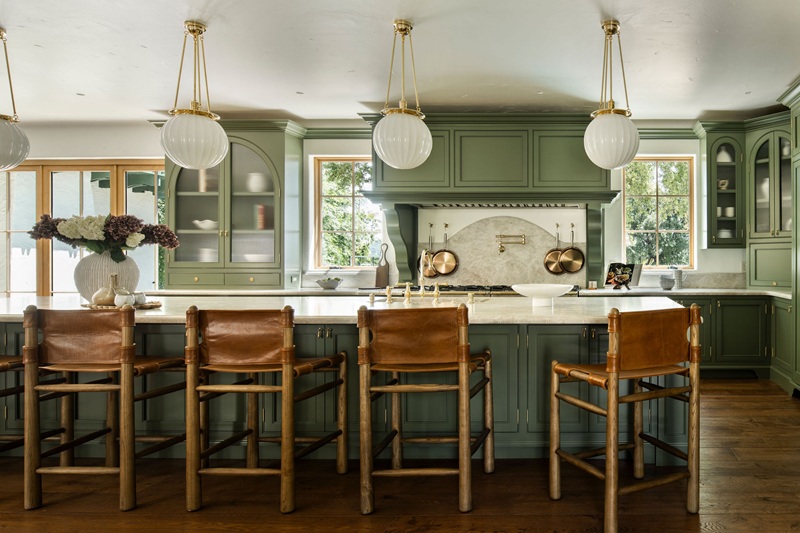
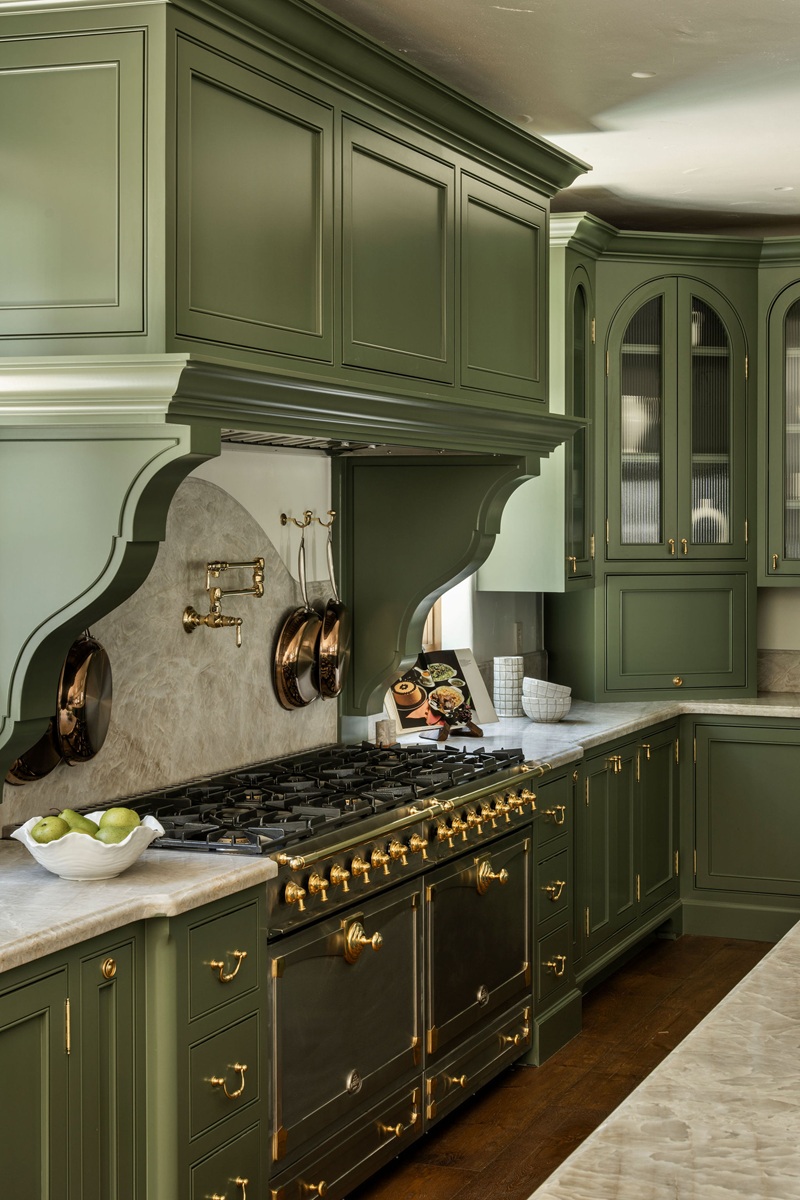
The Velvet Room: A speakeasy hidden below
But the most unforgettable space? That would be The Velvet Room, a fully intact Prohibition-era speakeasy located on the lower level.
Designed with intimate rooms, a fireplace, and a built-in bar, it’s a moody, plush hideaway that feels like stepping into another era. It even has its own access to the backyard, in case guests need to sneak away in true Roaring Twenties fashion.
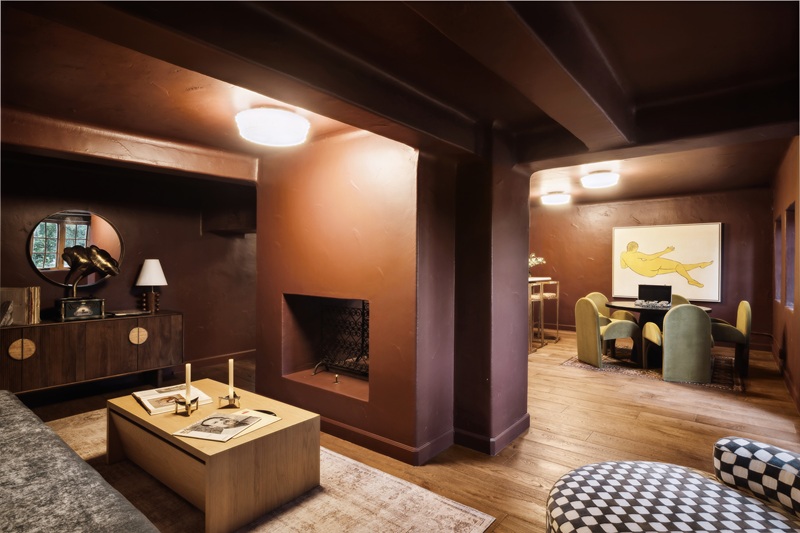
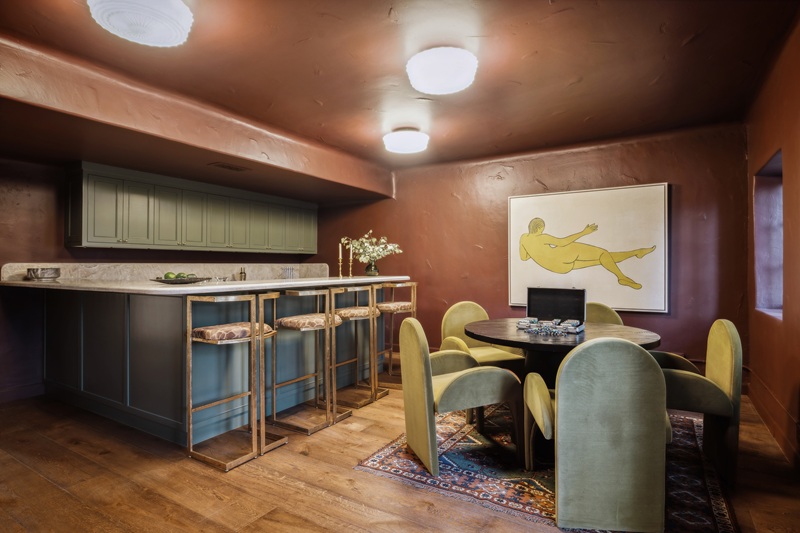
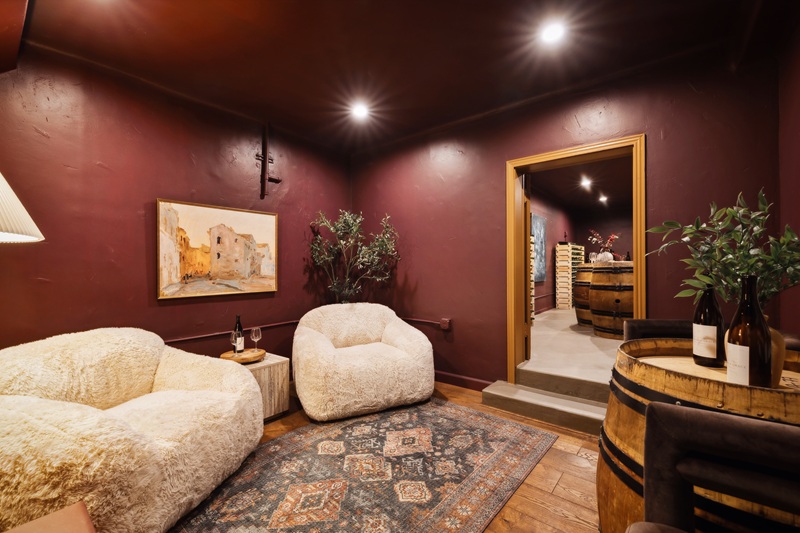
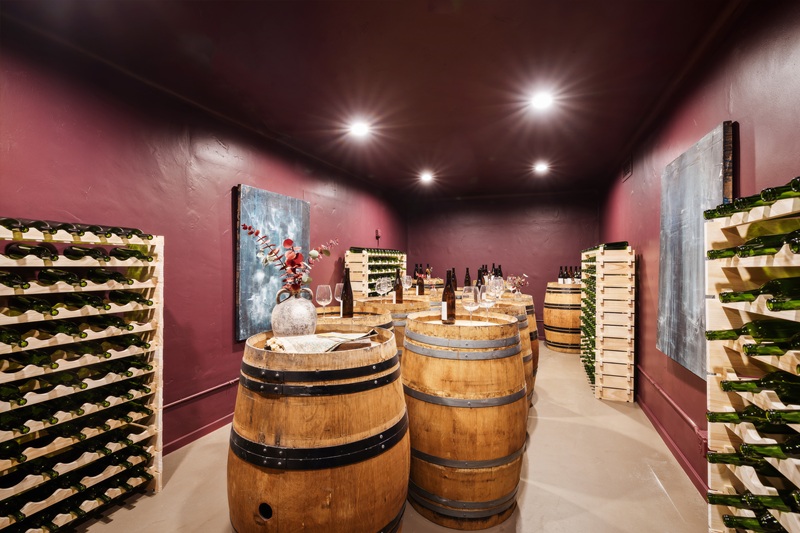
Upstairs primary suite has a wrap-around balcony
The primary suite upstairs is its own escape. French doors lead out to a wraparound balcony with wide views over the property, while inside, a fireplace and luxe en-suite bathroom complete the space.
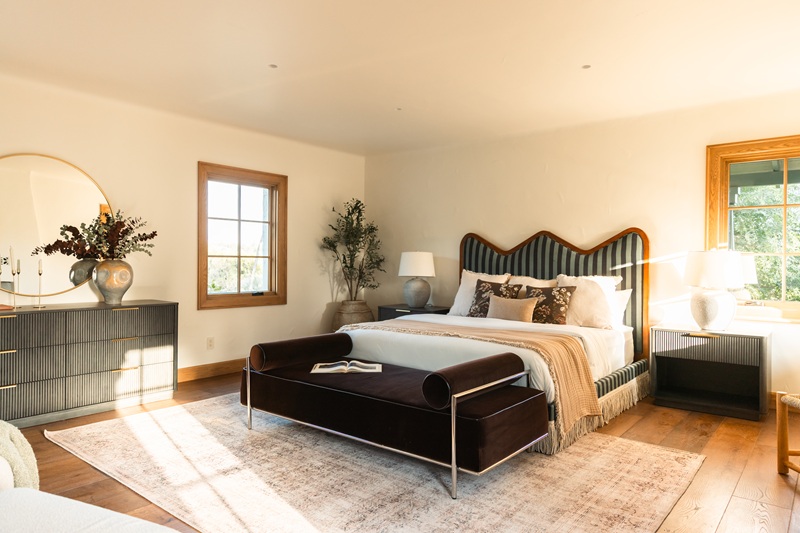
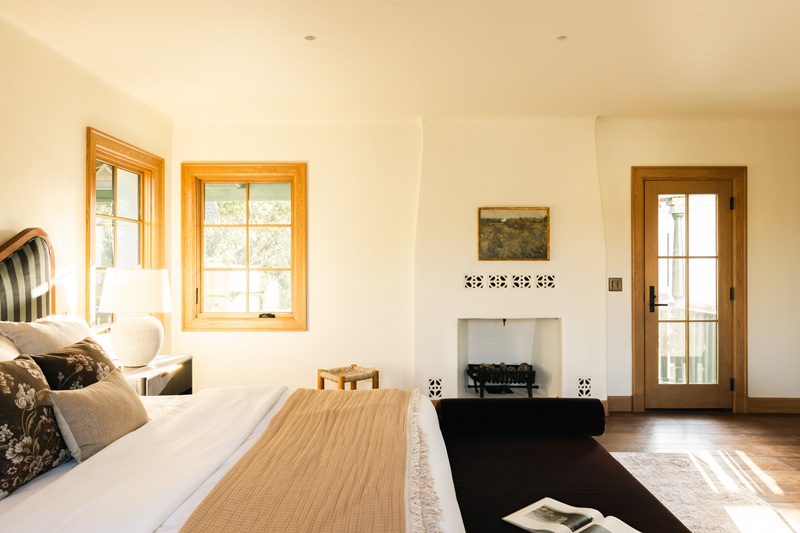
With a gold tub in the en-suite bathroom
And speaking of the luxe en-suite, this one has its own unique addition: it features a gold-plated soaking tub that adds a little sparkle to the daily routine. The primary bath also features dual showers.
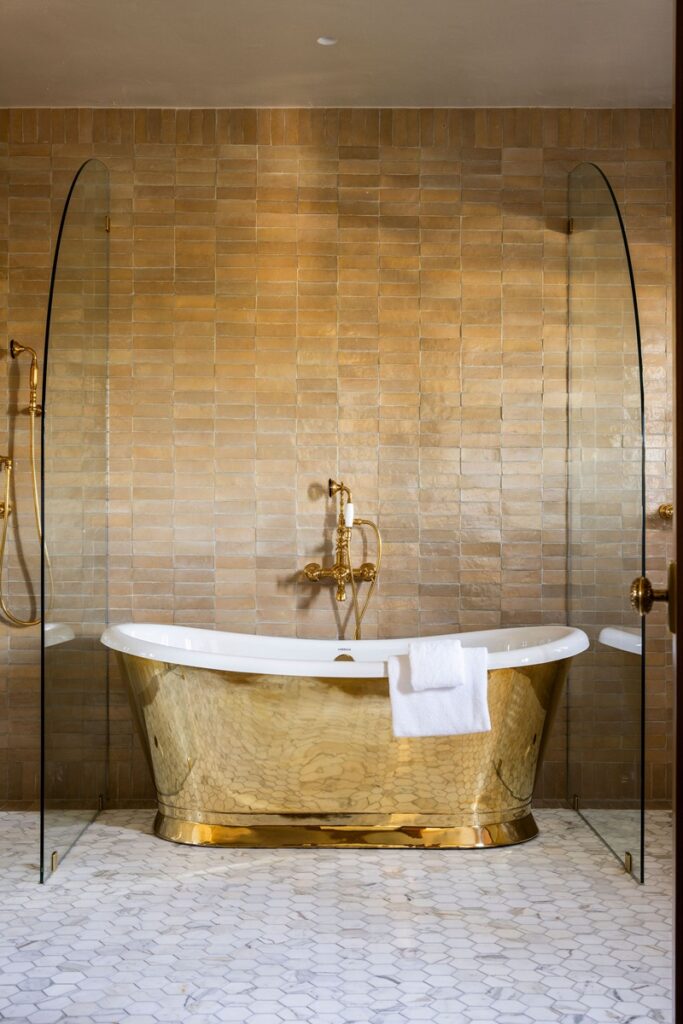
Additional bedrooms, private sundeck, and plenty of space
The upper level includes three more bedrooms, two bathrooms, and a second laundry area that connects to a private sundeck above the three-car garage. There’s also a separate main-floor guest bedroom and bath, offering comfort and privacy for visitors.
The backyard has a herringbone-tiled pool
Through French bi-fold doors, the home opens up to a backyard designed for lingering. A herringbone-tiled pool and spa sit alongside a cozy fire pit, winding garden paths, and mature trees that frame the setting.
There’s even a sports court tucked away and an expansive grassy lawn that invites everything from games to garden parties.
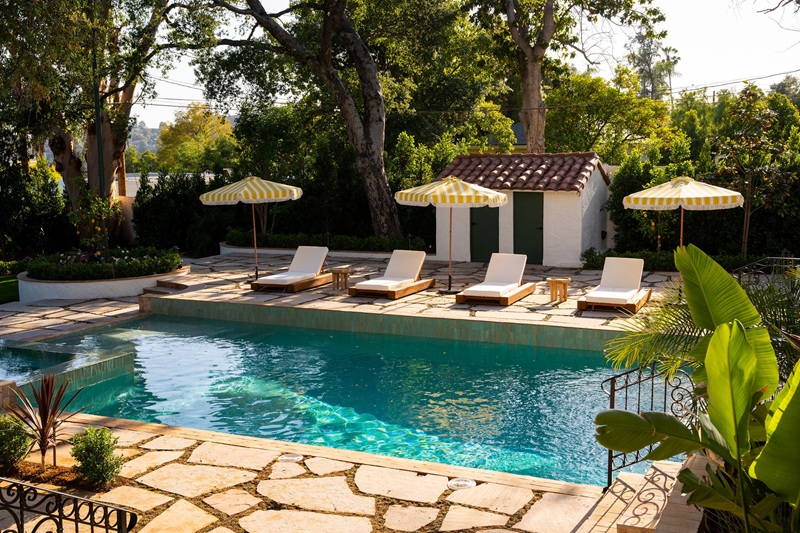
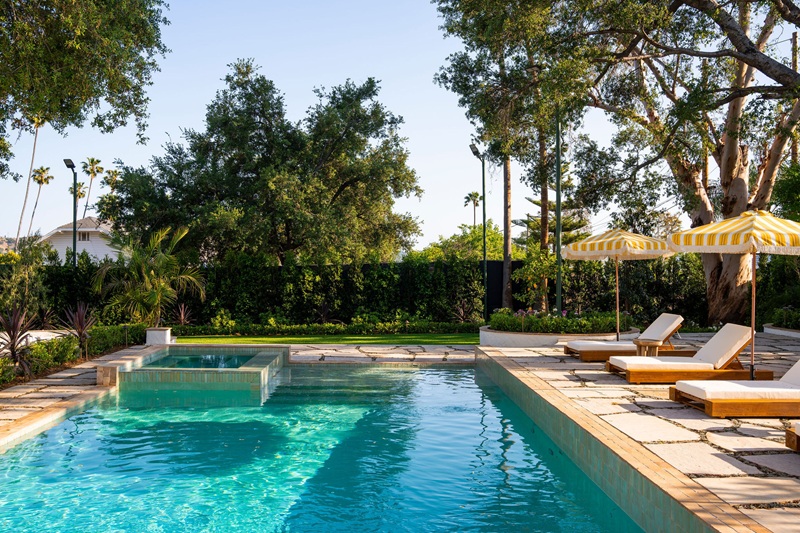
A rose garden, greenhouse, and secret study moments
Just off the living space, a wood-paneled study and office combo offers a quieter, moodier atmosphere. French doors open to a rose garden that winds down to a glassed-in greenhouse — a dreamy spot for long lunches, solo reading, or a secret cocktail away from the crowd.
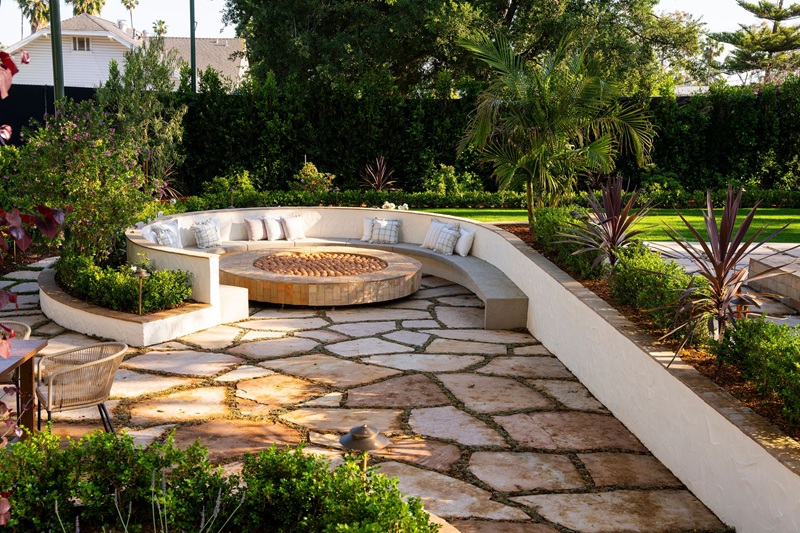
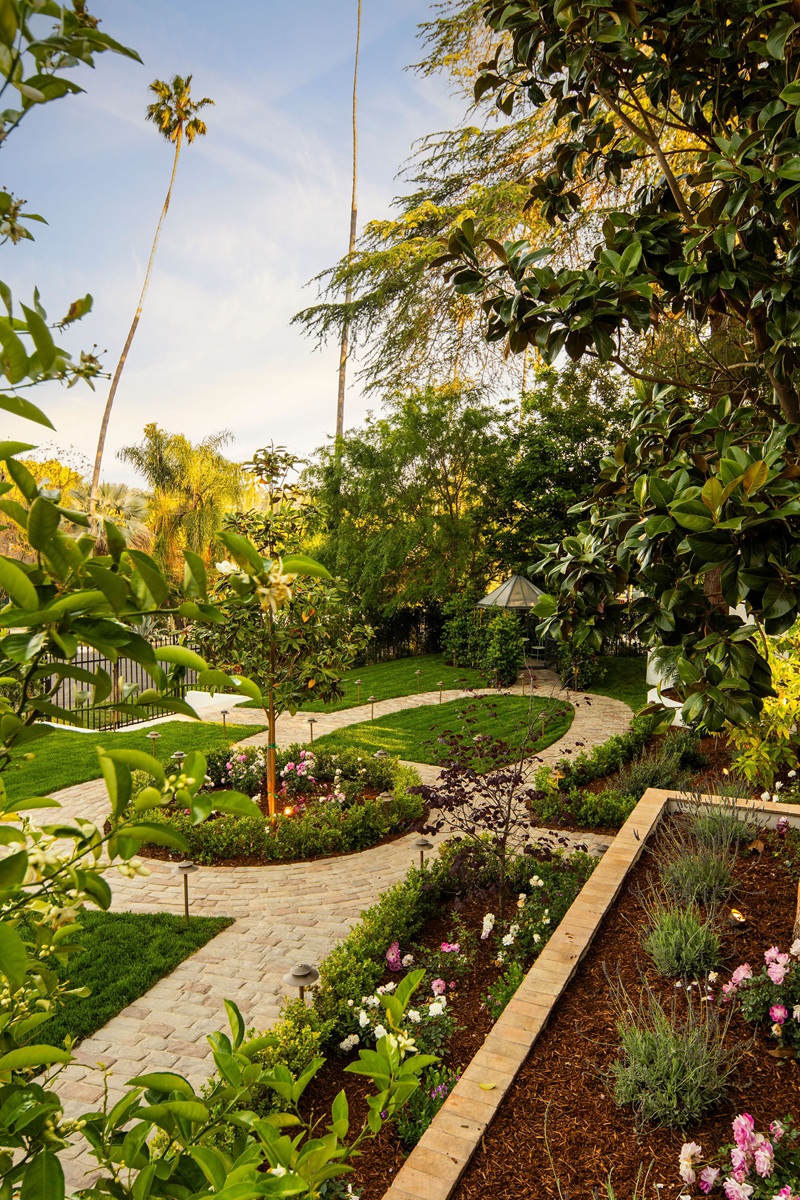
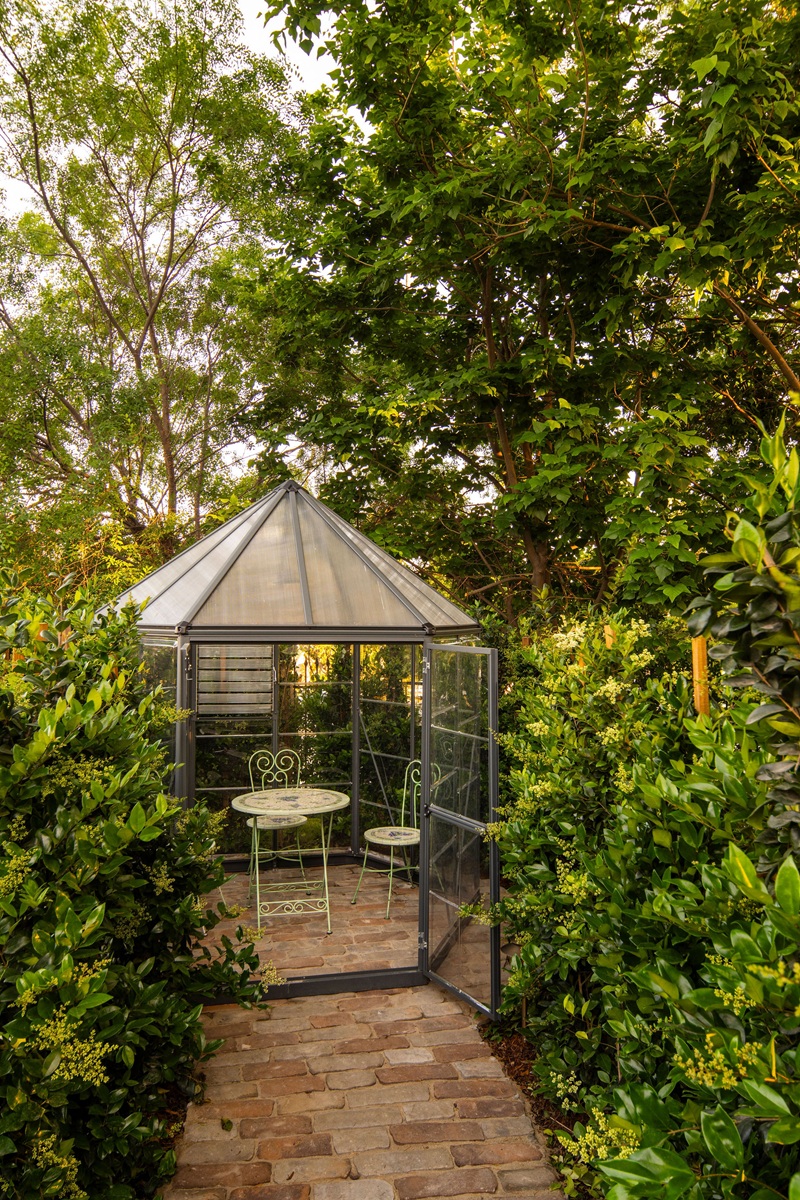
An iconic home with local roots and global appeal
Restored with care by a developer who grew up in the neighborhood, The Gatsby feels both personal and elevated. With its architectural pedigree, high-end finishes, and layered storytelling, the home offers something that’s increasingly rare in LA’s luxury market: real character.
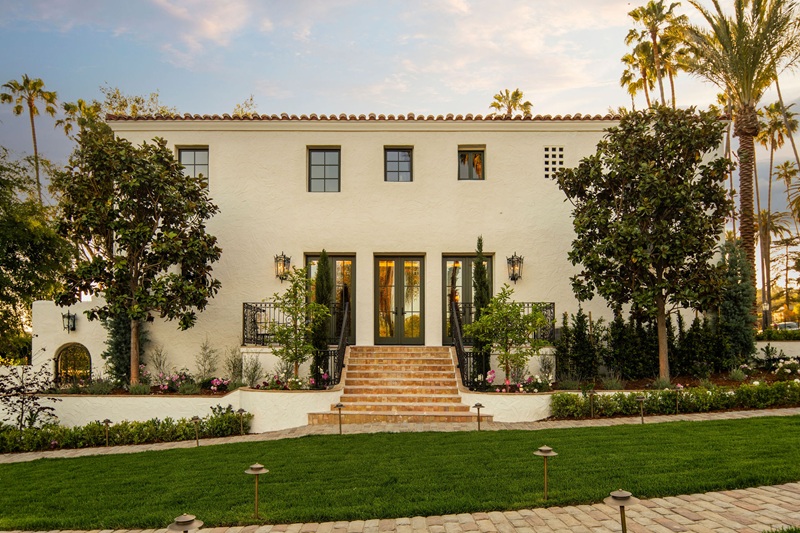
More stories
The Architect of Hollywood: the irresistible appeal of Paul Williams-designed homes
Wallace Neff-designed house on Huntington Hotel grounds recaptures Pasadena’s best era
This Pasadena home was built on the grounds of the “8th Wonder of the World”