Tucked into the leafy Lower Arroyo Seco neighborhood of Pasadena, a 1936 English Revival estate has just hit the market, and it’s both a looker and a piece of living history.
Set on the former site of the original Busch Gardens, once dubbed the “8th Wonder of the World,” the property fuses early 20th-century glamour with subtle midcentury design pedigree, all in one architecturally rich package.
The now-vanished Busch Gardens once drew over 1.5 million visitors annually to its elaborate network of waterfalls, meandering footbridges, and exotic plantings — an ambitious vision brought to life by Adolphus Busch of Anheuser-Busch fame.
When the gardens closed in 1938, their grounds were transformed into a residential enclave that remains one of Pasadena’s most charming and historically significant neighborhoods. This particular home, completed just two years before the closure, is one of the few remaining properties that still feels directly connected to that golden age.
Adding another layer to its legacy, the home was the longtime residence of industrial designer Richard “Dick” Selje, a Cranbrook-trained creative force who helped pioneer the open-plan office and worked alongside design legends like Eames and Saarinen. Selje’s family lived here for more than four decades, and the home still bears the understated elegance and period details of their time — now gently reimagined for modern living.
Like Fancy Pants Homes’ content? Be sure to follow us on MSN
The property was built on the grounds of a lost wonder
This property’s address places it directly on what used to be Busch Gardens, the iconic 30-acre botanical paradise that operated from 1905 to 1938.
As part of that original estate, the land still holds echoes of its past, with surrounding homes incorporating remnants like old stone bridges, koi ponds, and mature exotic landscaping.
While most of the original gardens are long gone, the estate stands as a rare residential relic of one of Southern California’s most whimsical forgotten landmarks.
A 1936 English Revival with storybook charm
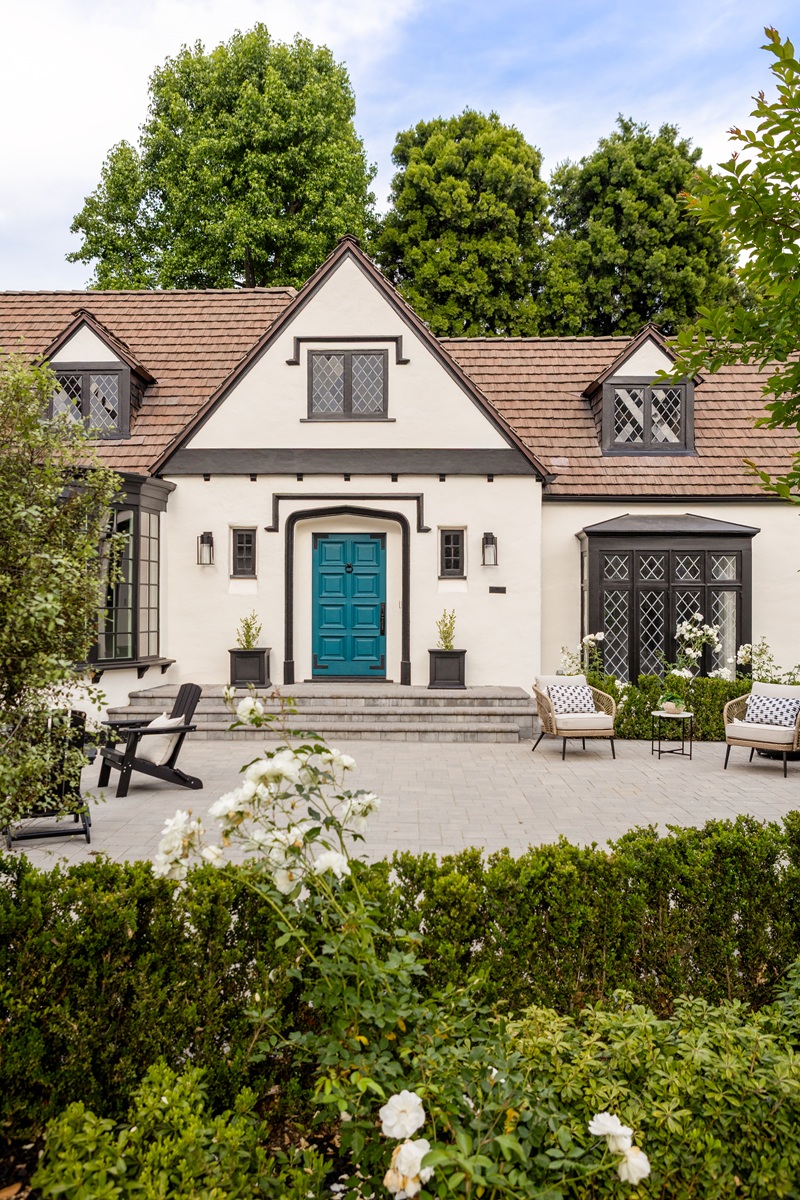
Originally constructed in 1936, the home reflects classic English Period Revival architecture, complete with paned glass double doors, a dining room bay window, exposed beam ceilings, and rare Cuban mahogany flooring (still intact throughout most of the home).
Its exterior and interiors feel plucked from a different era, but the home comes with all the modern perks you’d expect in a luxury listing.
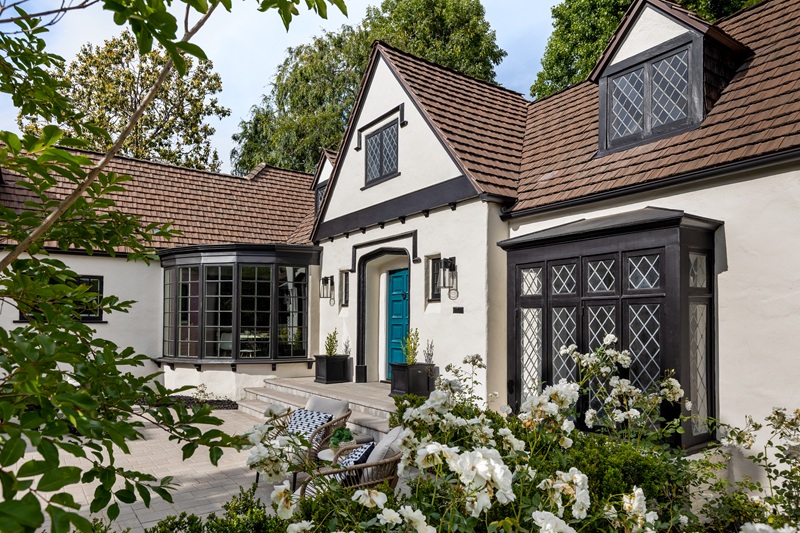
Reimagined in 2019 with modern upgrades
While the bones of the house remain historic, a thoughtful 2019 renovation brought the property into the 21st century. High-end upgrades include a new HVAC system, Cat5 cabling, security alarm and video surveillance, updated plumbing and electrical, and a Lifesource whole-home water system.
The result is a home that keeps its old-world charm without sacrificing modern comfort.
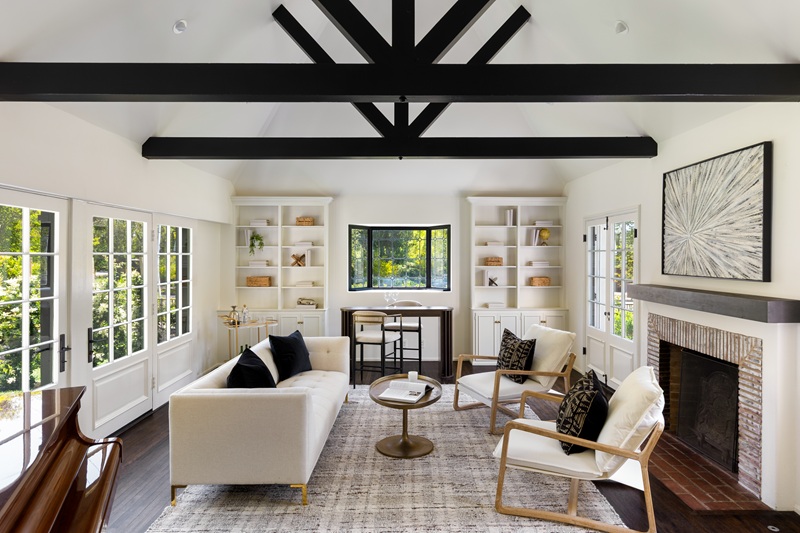
4 Bedrooms, 5.5 baths — including two primary suites
The 4-bedroom, 5.5-bath layout offers flexibility for families, multi-generational living, or guests. Two of the bedrooms are full primary suites, each designed with luxurious finishes and ample natural light.
A bonus flex room and loft add extra living or creative space.
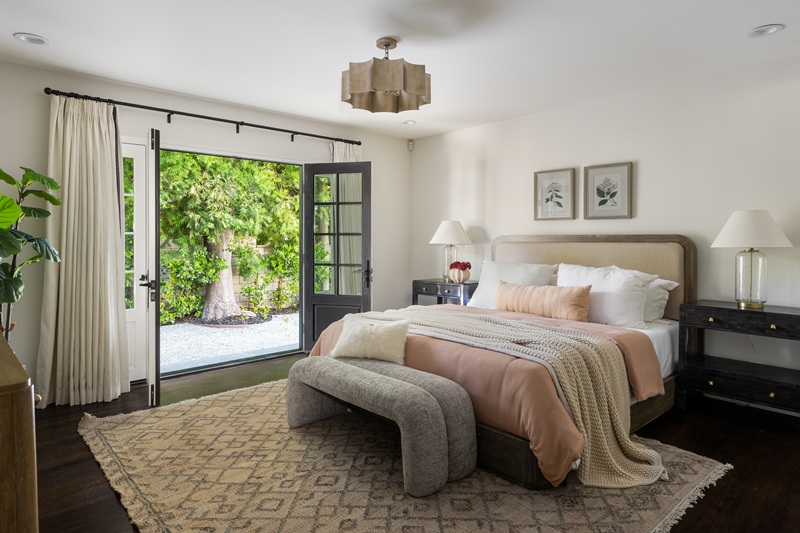
The kitchen has vaulted ceilings, premium appliances
The chef-worthy kitchen features soaring vaulted ceilings and an impressive suite of appliances, including Miele, Sub-Zero, Wolf, and Bosch.
Custom cabinetry pairs with leathered Quartzite countertops for a warm yet elevated look, and the layout opens seamlessly to a family room, making this space as functional as it is beautiful.
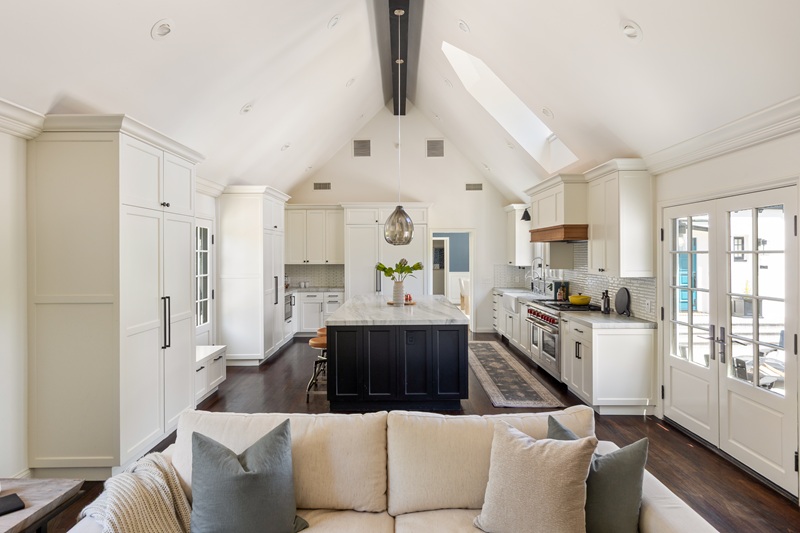
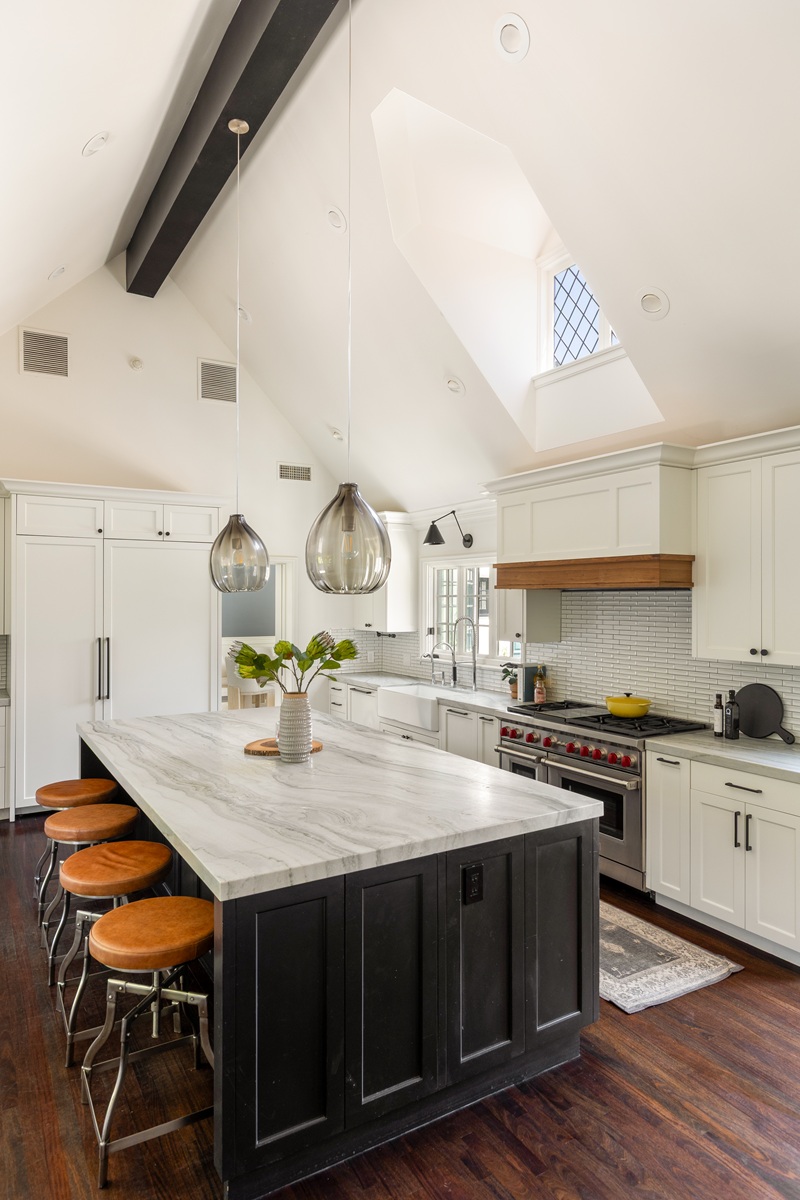
Formal living spaces with garden views
The formal living room is a showpiece, anchored by a fireplace and framed by original double-leaded glass French doors that open directly to the gardens and patios.
Just off the living area, a vaulted-ceiling entertainment room offers built-in bookshelves and another preserved brick fireplace, giving the home a cozy, lived-in feel.
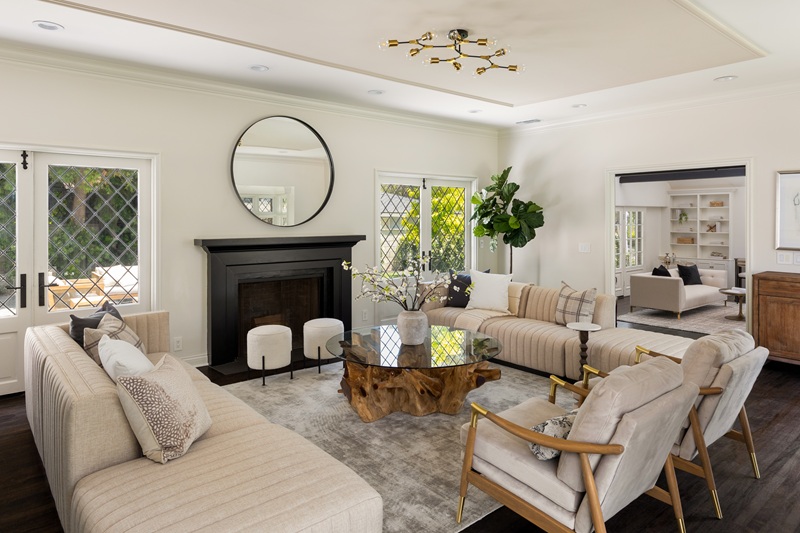
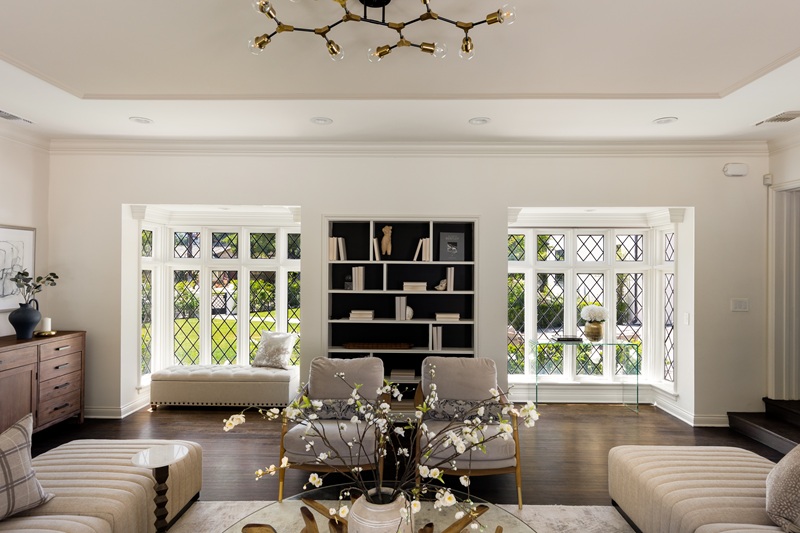
A dining room made for hosting
The dining room continues the period charm with a dramatic bay window and original detailing. It’s spacious enough for formal dinners but connected closely enough to the kitchen and patios to feel casually elegant.
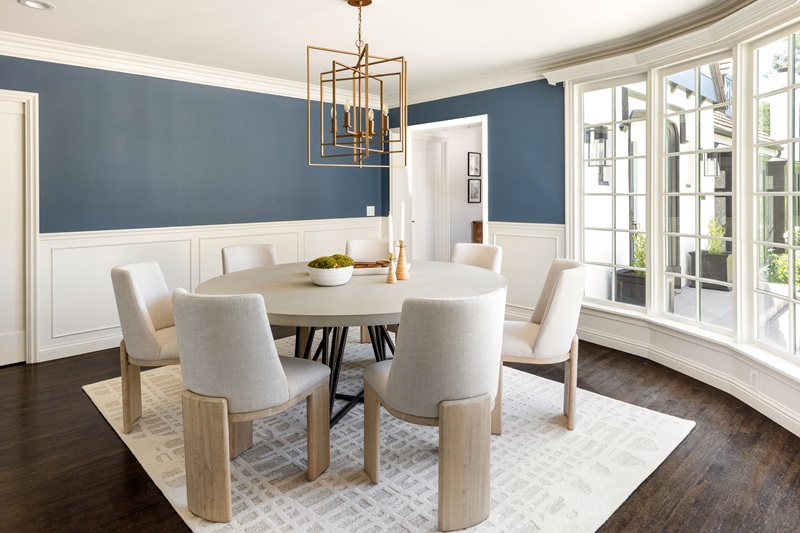
A hidden gym disguised as a garage
For sports lovers, there’s a surprise: the two-car garage doubles as a half-court basketball gym, complete with an NCAA-grade glass backboard.
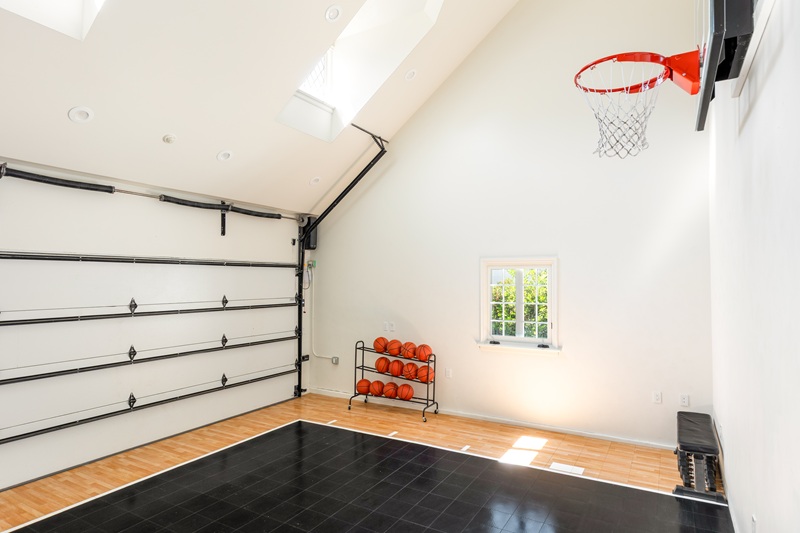
Lush outdoor spaces with courtyards and hedges
Set on fenced, meticulously landscaped grounds, the estate offers numerous private outdoor areas, from rosebush-lined courtyards to hedge-screened patios.
It’s a serene oasis tucked just minutes from the Rose Bowl, Old Town Pasadena, and South Pasadena, yet it feels completely removed from the city.
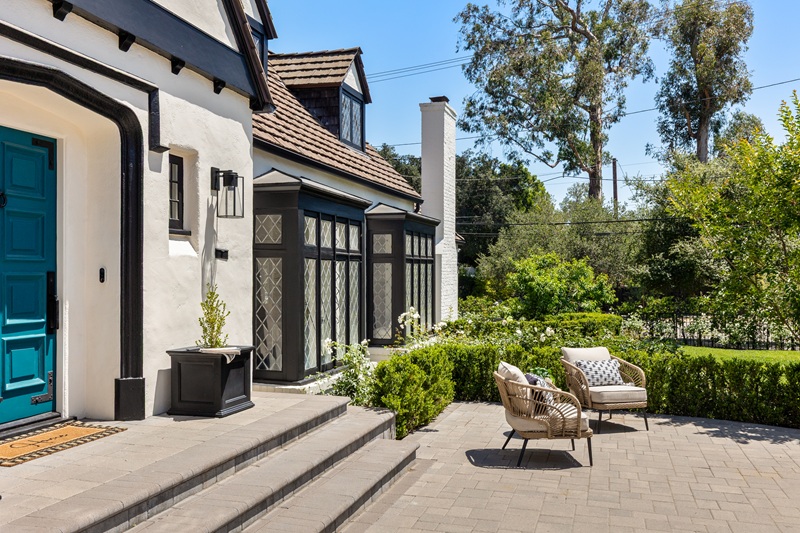
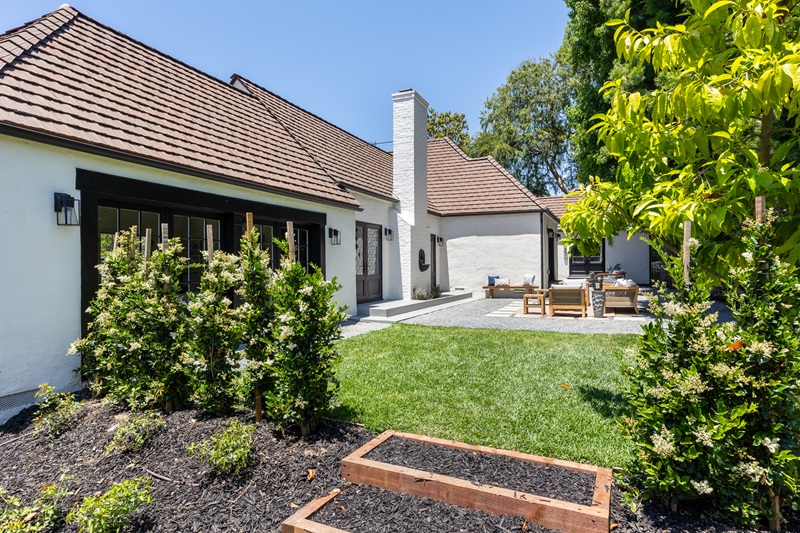
With a design-worthy past
Beyond the house itself, this home carries the legacy of renowned industrial designer Richard Selje. A contemporary of Charles and Ray Eames, Florence Knoll, and Eero Saarinen, Selje helped usher in the era of the open-plan office.
His design consultancy was based in Pasadena, and he lectured at USC’s School of Architecture. The quiet sophistication of the home reflects his ethos: timeless, functional, and enduring. And for those looking to add another chapter to its storied history, the property is listed for $3,900,000.
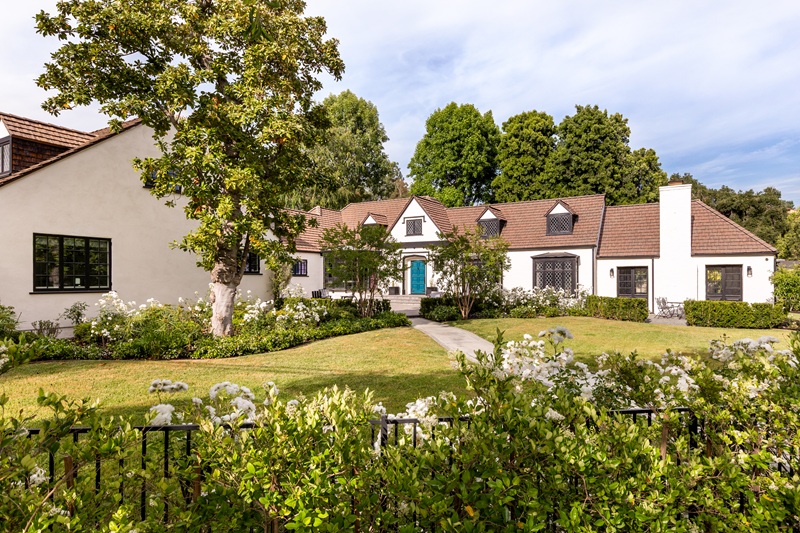
More stories
Wallace Neff-designed house on Huntington Hotel grounds recaptures Pasadena’s best era
Inside Mandy Moore’s charming, AD-featured mid-century modern home in Pasadena
A 1930s duplex lives on as a reimagined, modern three-unit compound