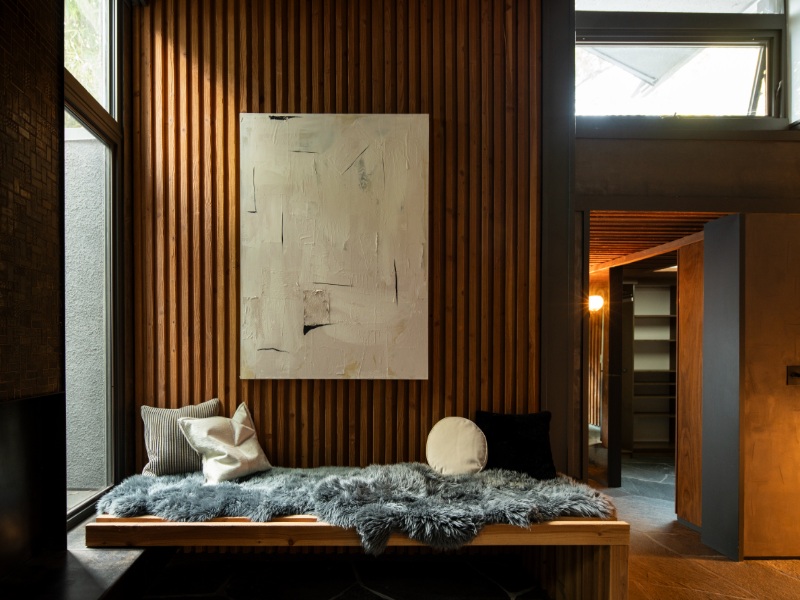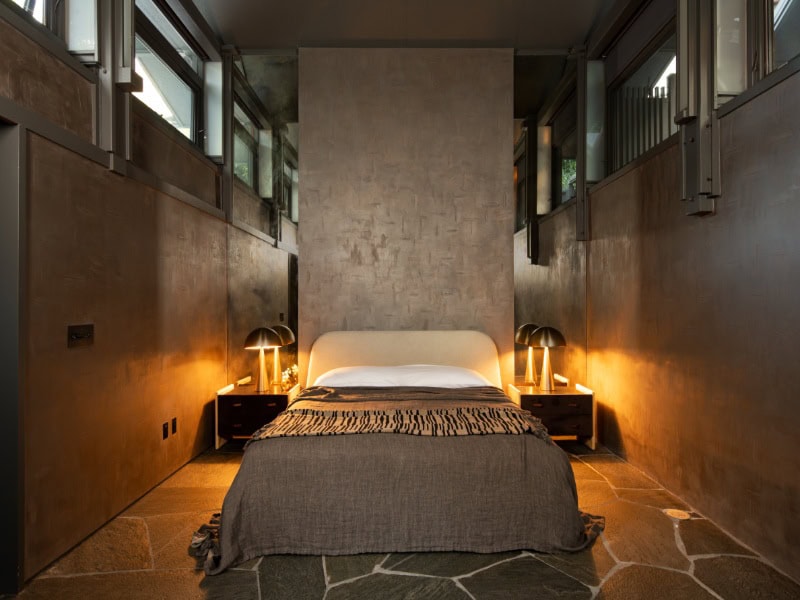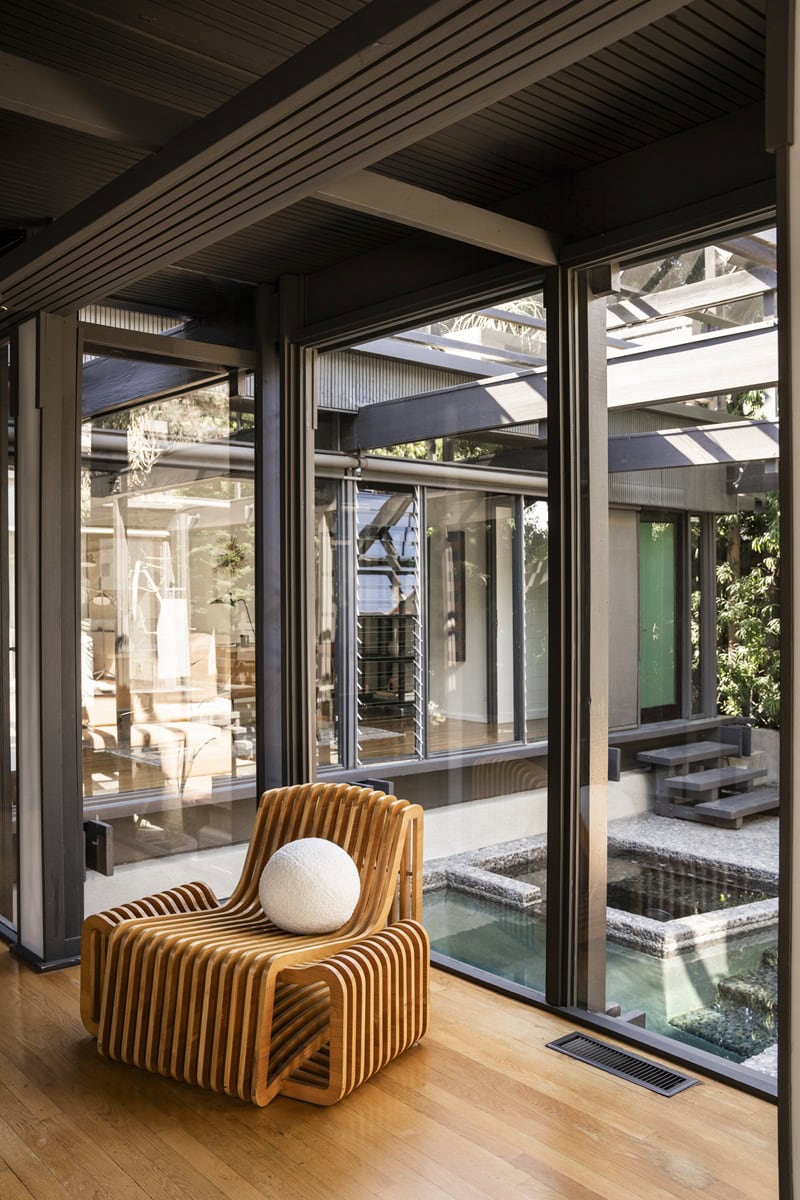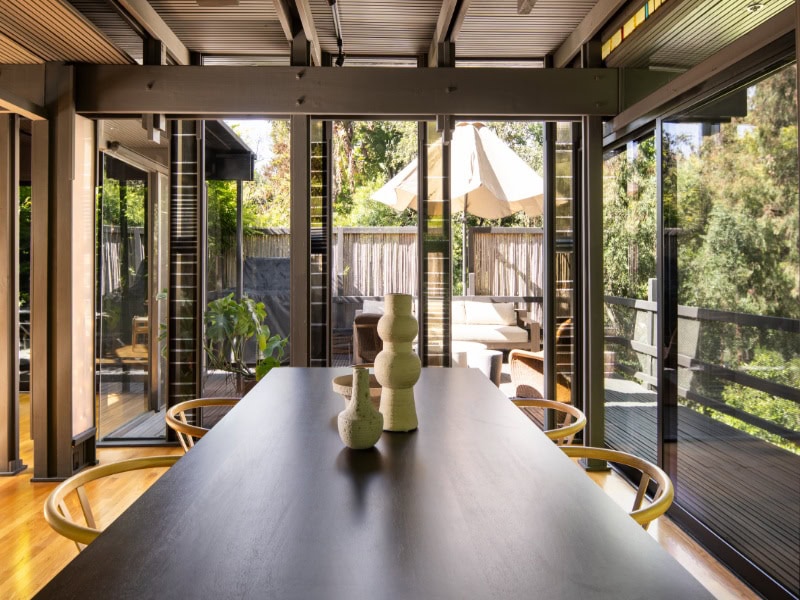Heavy metal legend Rob Zombie has officially parted ways with his two-home Hollywood Hills retreat, selling the architecturally notable “Thorgusen Compound” to separate buyers for a combined $8.9 million.
The pair of mid-century residences — both designed by architect Robert “Boulder” Thorgusen and framed by lush landscaping from Garrett Eckbo — went for $3.4 million and $5.5 million, respectively.
The secluded estate, tucked away on Hollywood Hills Road, has been carefully restored over the years to preserve its 1950s design heritage while adding just the right amount of modern comfort. It’s a rare slice of Los Angeles architectural history, where sculptural rooflines and walls of glass sit comfortably in a forest-like setting that feels worlds away from city life.
Douglas Elliman’s Rick Tyberg, Lauren Duffy, and Abigail Gutwein represented the seller in the transaction, which drew plenty of attention thanks to both its famous owner and its pedigreed design.
With two distinct homes connected by a private driveway, the property offered buyers the flexibility of creating a multi-generational compound — or keeping one of the two residences as a private guest retreat.
Two homes, two buyers, one $8.9M sale
The sale was split between two separate residences:
- 9029 Hollywood Hills Road: a 2-bedroom, 2-bath, 2,326-square-foot home sold for $3.4 million.
- 9031 Hollywood Hills Road: a larger 3-bedroom, 3-bath, 4,100-square-foot home sold for $5.5 million.
Both homes showcase the hallmarks of Thorgusen’s mid-century style — dramatic folded plate rooflines, seamless indoor-outdoor flow, and glass walls that open onto Garrett Eckbo’s decades-old landscaping.

9029 Hollywood Hills Road: the forest retreat
This smaller residence — nicknamed “The Forest” — sits on a secluded lot hidden from view until you’re nearly at the door. A signature pie-pan carport and sculptural roofline make a strong first impression, while walls of glass open the home to the surrounding greenery.

With a calm, meditative vibe throughout
Inside, built-in ambient lighting, tranquil water features, and a pool-facing dining room create a calm, meditative vibe. The master suite includes its own fireplace, and the second bedroom opens directly onto the gardens.



And refined interiors with modern upgrades
Though faithfully preserved, the home isn’t stuck in the past.
High-end updates include Miele and Gaggenau appliances, Fleetwood windows and doors, an integrated Crestron sound and automation system, and a dedicated backup generator — proof that architectural purists don’t have to sacrifice convenience.




9031 Hollywood Hills Road: a larger mid-century home with a pool flowing beneath
Rob Zombie’s second home, spanning 4,100 square feet, delivers post-and-beam design at its best. Expansive glass walls dissolve the boundary between indoors and out, and custom light boxes add a warm glow throughout the living spaces.
The layout centers around a dramatic pool that actually flows beneath one wing of the house — a feature few properties can boast.

Sleek interiors designed for entertaining
Multiple garden patios and decks make this home ideal for hosting, while the formal sitting room’s floor-to-ceiling glass opens to views of a cascading waterfall. The combination of high ceilings, open layouts, and nature-focused design gives the house a sense of easy elegance.






Upstairs, the primary suite offers a serene escape, complete with a private deck overlooking the landscaped grounds. Attached is a soaring flex space perfect for an artist’s studio, gallery, or office — a versatile bonus that sets this property apart.
A two-home architectural compound that can’t be replicated
Sharing a gated driveway, the two residences create a rare multi-home setup in the Hollywood Hills. Whether used as a family compound or split between friends, the property evokes Los Angeles’ golden age of modernism — restored to live comfortably well into the future.


More stories
Bob Barker’s longtime Hollywood Hills home returns to market — after extensive revamp
Mötley Crüe’s Nikki Sixx Sells His Palatial House in Los Angeles for a Little Over $5 Million
Where Does Tommy Lee Live Now? Inside his Japanese-Style House in L.A.