A sprawling 140-acre estate in southern New Hampshire is on the market, and it’s unlike anything else in the region — starting with the fact that it’s made from 15 stacked and reimagined steel shipping containers.
Located in the small town of Winchester, the custom-built home spans over 5,100 square feet and serves up panoramic views of three states: Vermont, Massachusetts, and New York.
It’s remote, rugged, and beautifully unexpected: part luxury retreat, part architectural statement, and part playground for anyone looking to live off the grid in high style.
Asking $5.2 million, the container compound is listed with Susanna Corriveau of Cheryl Zarella and Associates at Coldwell Banker Realty. With its striking design, high-end finishes, and endless acreage, it’s the kind of place that makes you rethink what a luxury home in New England can be.
A $5.2M Industrial-modern home with room to roam
The home includes four bedrooms, six bathrooms (one full, four three-quarter, and one half), and a whopping 5,120 square feet of interior living space.
Built from 15 steel shipping containers, it was constructed with top-tier materials to reinforce the structure while keeping the raw industrial aesthetic intact.
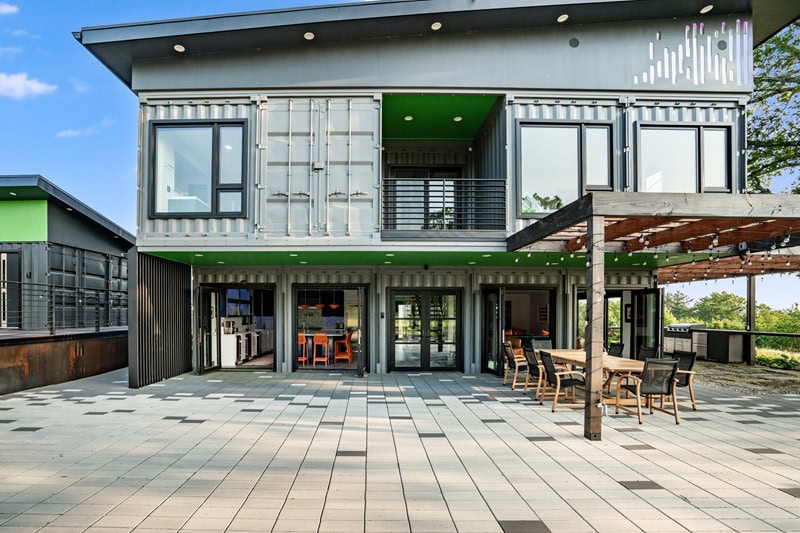
With a 4-car garage, private pond
A gated driveway leads to a peaceful setting surrounded by trees, a private pond with a water feature, and even a basketball court.
There’s also a four-car tandem garage, plenty of space for hosting guests, and multiple indoor and outdoor living areas that take full advantage of the property’s natural beauty.
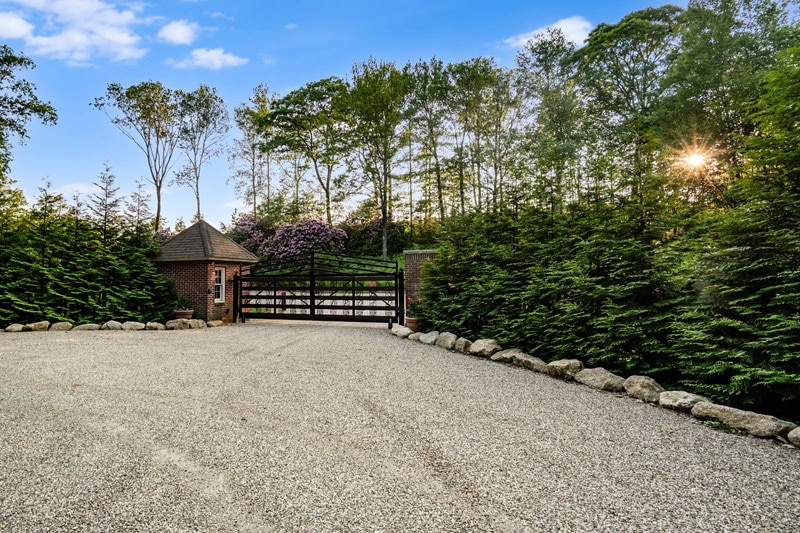
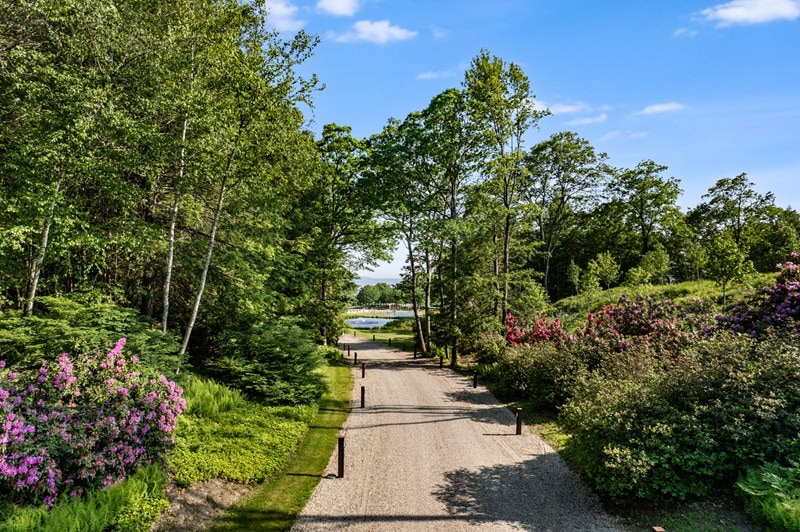
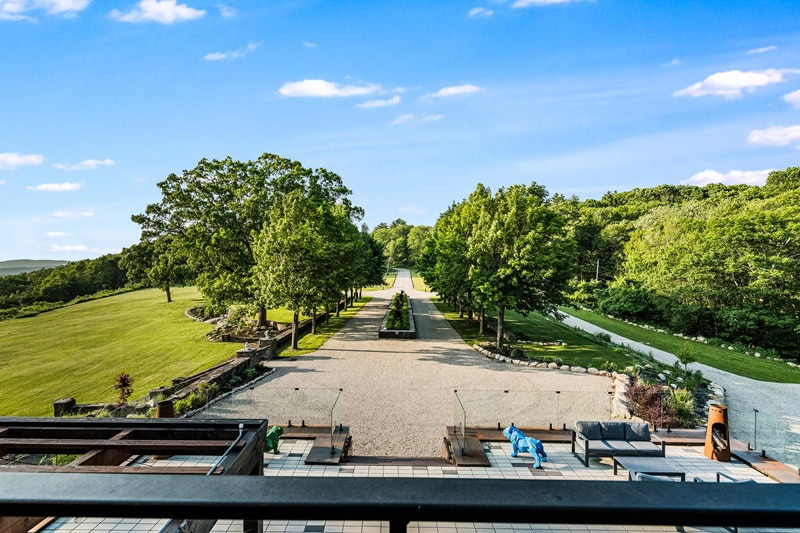
Far from your regular shipping container home
This isn’t your average shipping container experiment. The scale and detailing make it clear the property was built with purpose and longevity in mind.
Whether used as a one-of-a-kind full-time residence, a weekend retreat, or a possible commercial venture like an event space or yoga sanctuary, the layout supports all of the above.
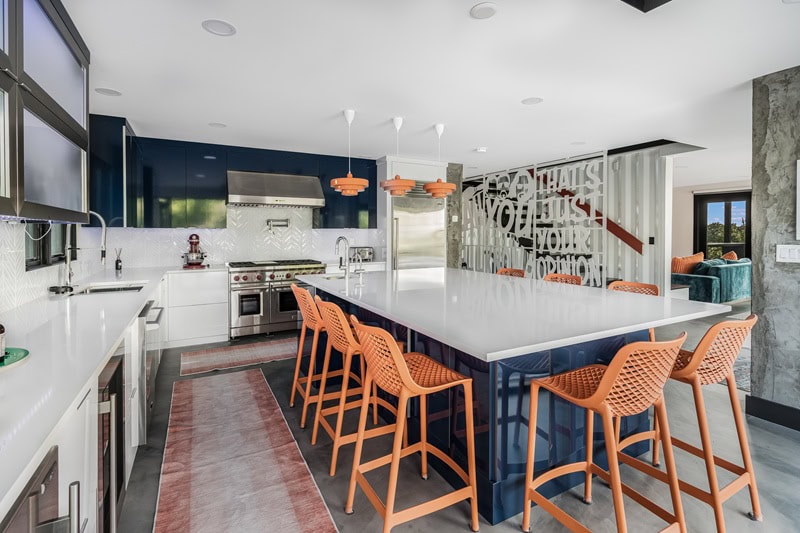
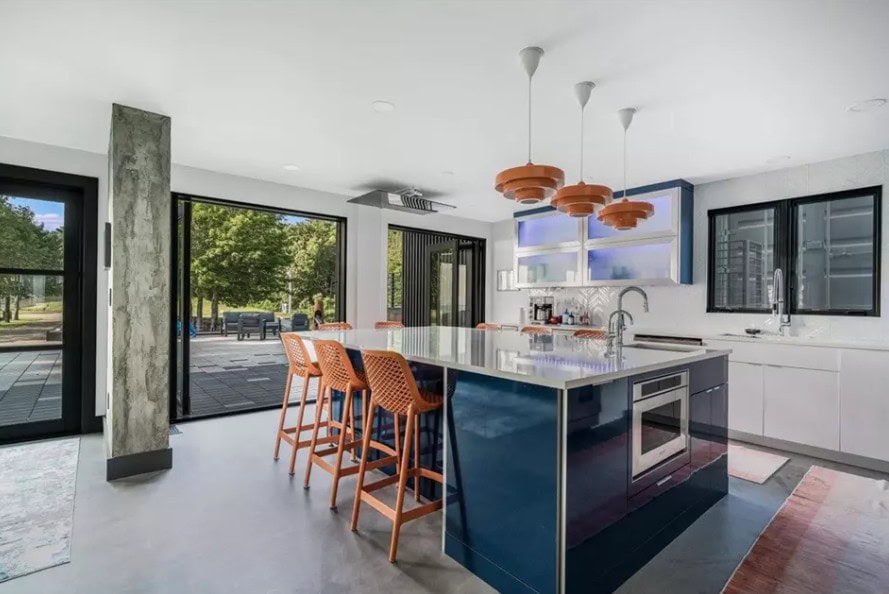
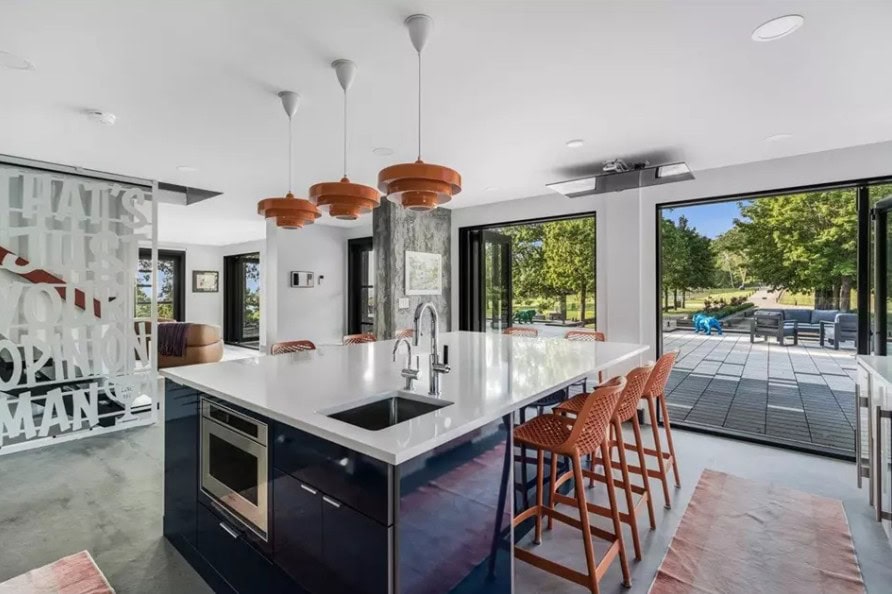
The indoor-outdoor first floor was built for entertaining
The first floor is wide open and connects seamlessly with the outdoors, thanks to an expansive layout and oversized glass doors. There’s a chef’s kitchen, spacious living and dining areas, a guest suite, and a mudroom to keep the main spaces tidy.
The blend of raw metal, natural textures, and clean lines sets a modern tone throughout, but the vibe stays warm and livable — perfect for a house that’s meant to be used, not just admired.
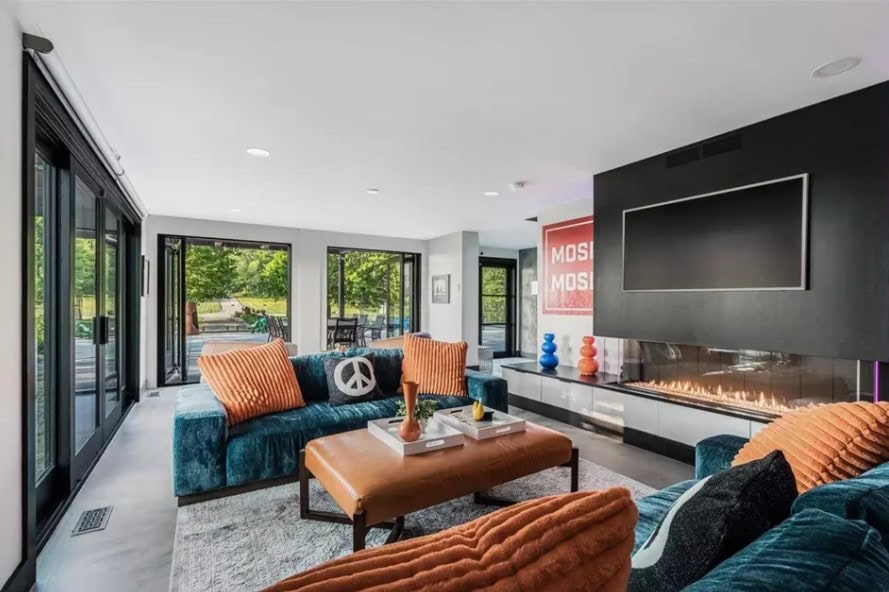
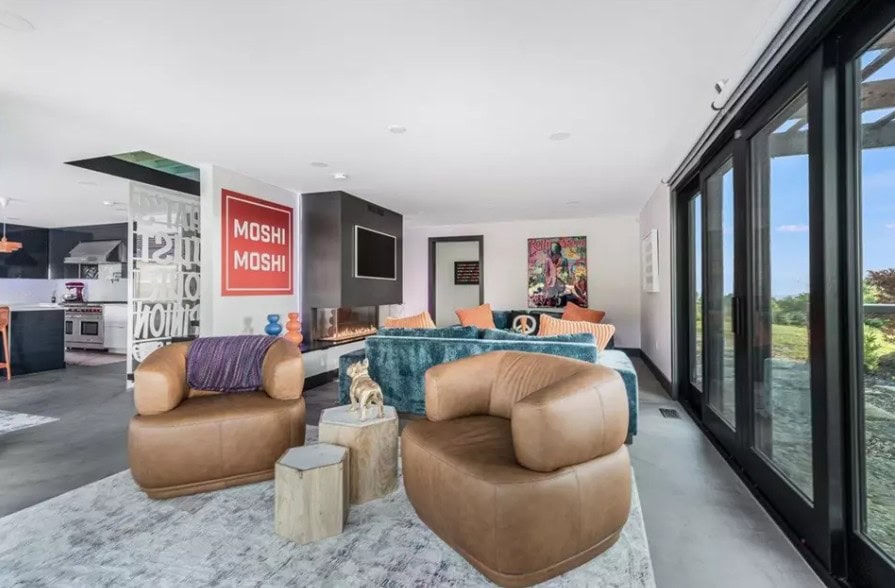
A floating staircase and three private balconies
A floating staircase anchors the home and leads to the second level, which was designed with symmetry and balance in mind.
Two 16-by-10-foot balconies extend off the back of the home, while a third 10-by-8-foot balcony sits above the front patio. Each one offers its own perspective of the mountain views and surrounding forest.
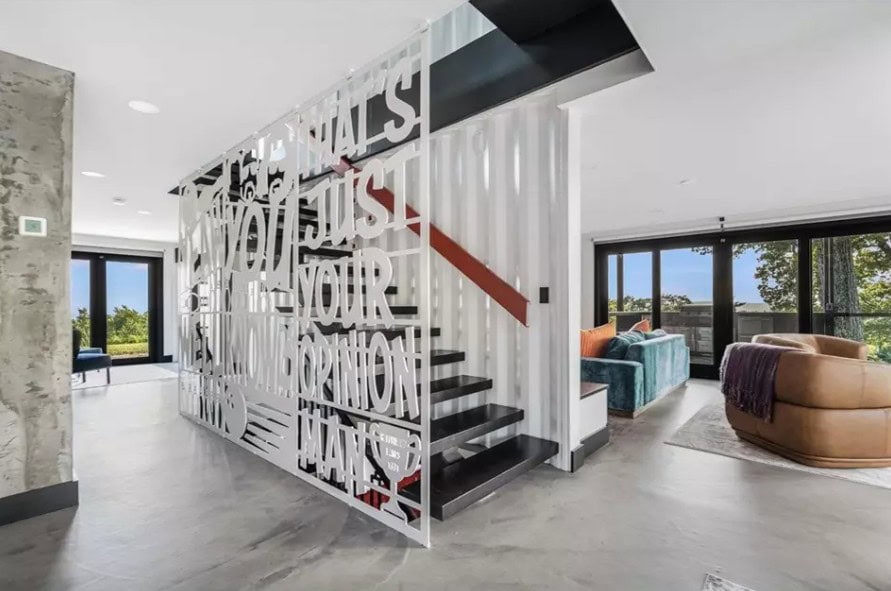
A serene primary bedroom with a view
The primary bedroom suite is located on the second floor and offers complete privacy along with serene views of the countryside.
The suite is complemented by two additional en-suite bedrooms and a dedicated office with a glass door, giving it that live-work flexibility that’s increasingly sought after in modern rural escapes.
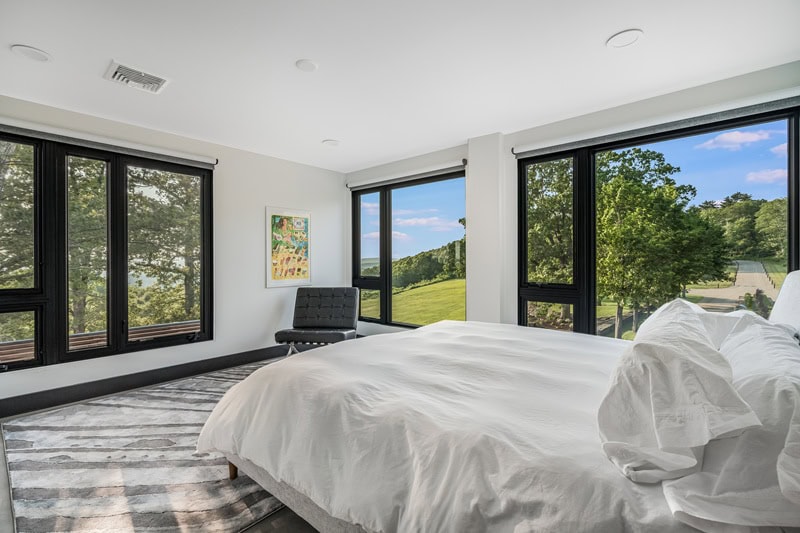
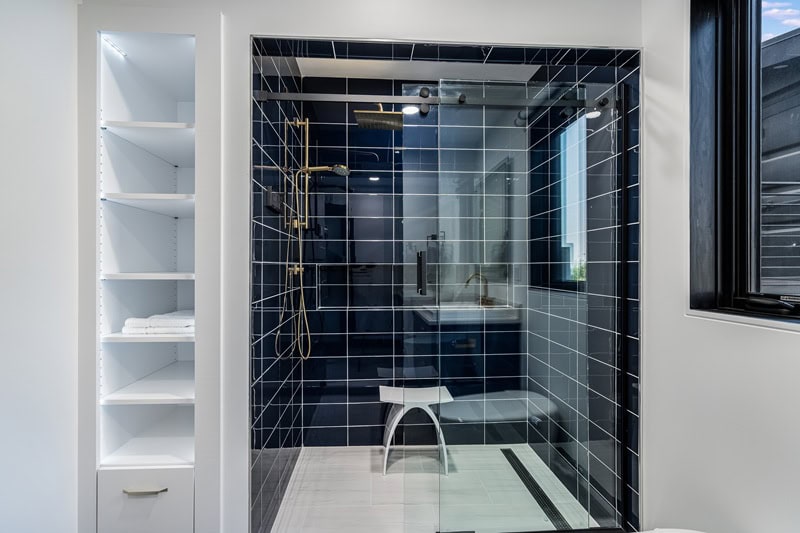
An amenity-rich lower level and standout outdoor features
The lower level includes a large family room, a custom wine room with built-ins, bunk space for overflow guests, a full bathroom, and access to the 4-car garage. It’s the kind of space that could easily double as a kids’ hangout zone or an adults-only speakeasy, depending on your weekend plans.
The outdoor amenities are just as impressive (if not more). With several outdoor terraces — and space for many more — the home also features a private pond and a basketball court.
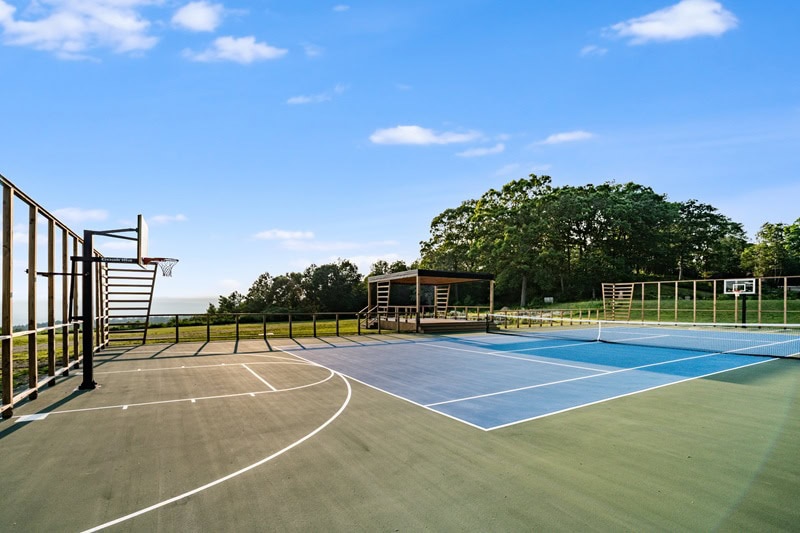
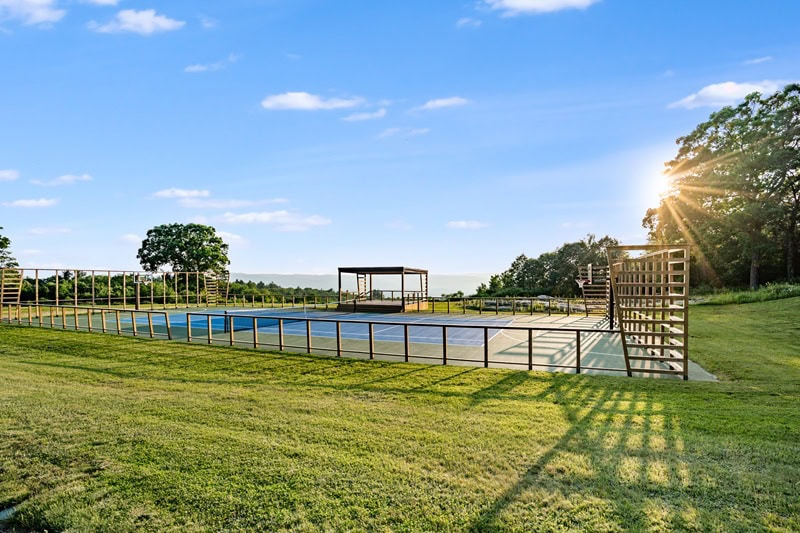
A 50-foot patio with an outdoor kitchen
For anyone who loves hosting, the 50-by-45-foot raised patio makes it easy.
Outfitted with an outdoor kitchen, it’s ideal for everything from summer barbecues to fall bonfires. There’s enough room for long dining tables, lounge furniture, and anything else you’d want in a fully functional outdoor living space.
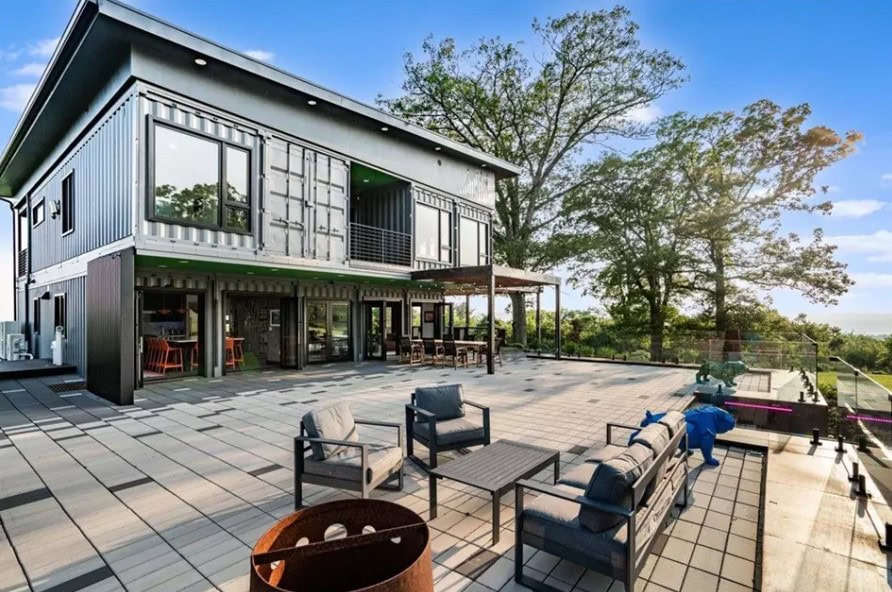
Remote, but within reach
Despite its private, mountaintop setting, the New Hampshire property is just about two hours from Boston, the Seacoast, and the Lakes Region, making it a realistic option for anyone looking to escape city life without going completely off the grid.
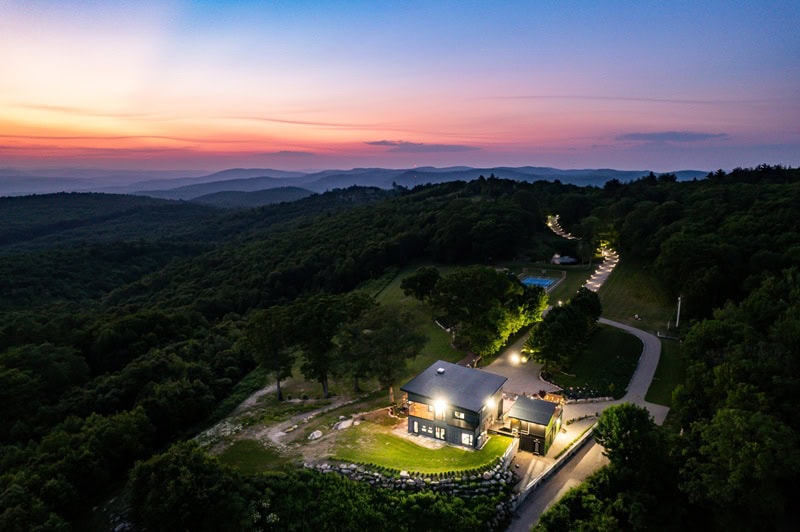
More stories
Bold by design: 19 homes that are anything but ordinary
Cool listings: A $3.5M ‘Garage-Mahal’ on 44 acres overlooking the Rockies in Colorado
At the base of the Tetons, a stylish Wyoming mountain home on 35 acres (with a writer’s studio) is the ultimate nature retreat