A French Colonial estate with a garden pedigree worthy of Lake Como has just hit the market in New Canaan, Connecticut.
Listed for $6,495,000, the property at 474 Ponus Ridge offers nearly five acres of manicured grounds, a showstopping 8,332-square-foot residence, and a long list of luxury features designed for both entertaining and everyday elegance.
Originally built in 2000 and masterfully renovated by current owners Kirsten Ziotas and her husband, the home blends classical architecture with top-tier modern amenities.
Belgian block-lined driveways, a stone-and-shingle façade, and elegant parterre gardens give the estate a commanding curb appeal, while inside, soaring ceilings and wide-open living spaces create a bright, contemporary flow.
Like Fancy Pants Homes’ content? Be sure to follow us on MSN
$6.5 Million’s worth of privacy and style in New Canaan, Connecticut
Just minutes from downtown New Canaan and under 90 minutes from Manhattan, the gated property is surrounded by nature yet primed for convenience — with smart-home systems, a heated saltwater pool, a gym, and plenty of space for extended guests or multi-generational living.
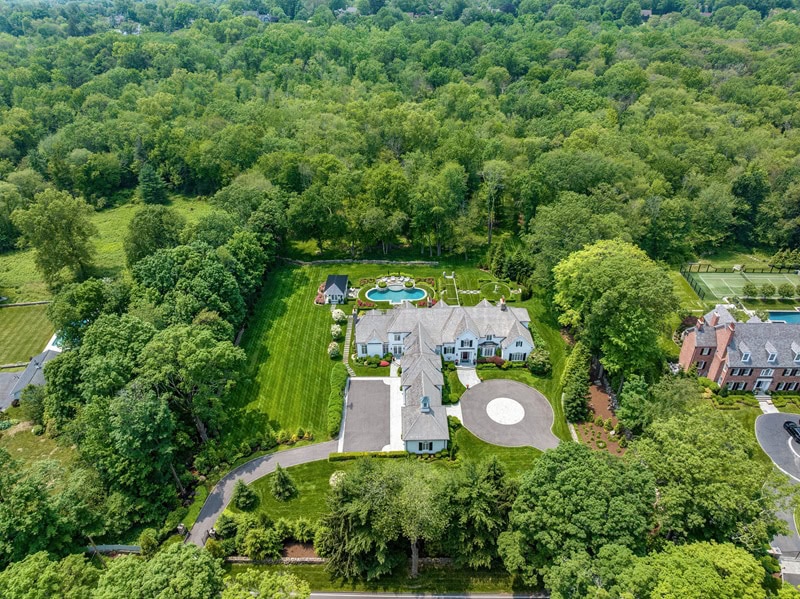
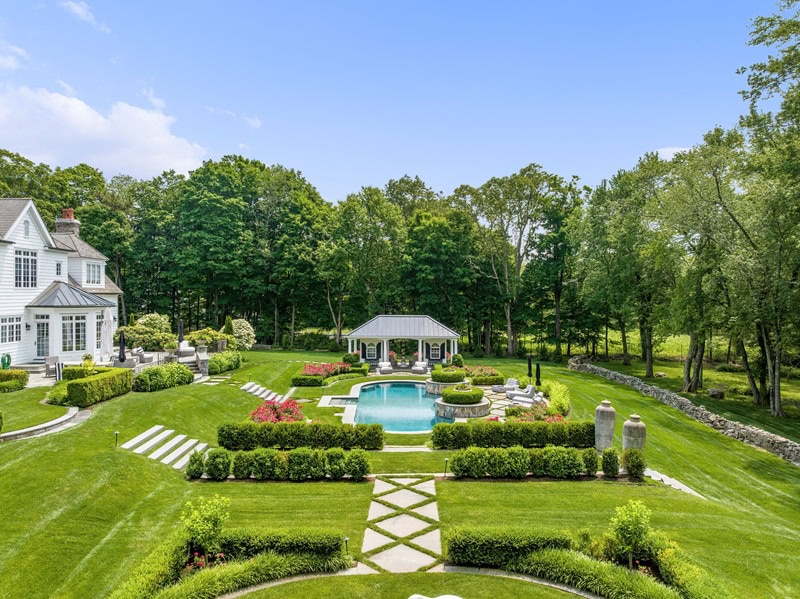
Ample curb appeal and over 10,000 square feet of living space
The estate spans a total of 10,632 square feet (including a 2,300-square-foot finished lower level) and sits on 4.83 private acres on New Canaan’s desirable west side. It’s bordered by an 11-acre land trust, ensuring long-term privacy and uninterrupted views.
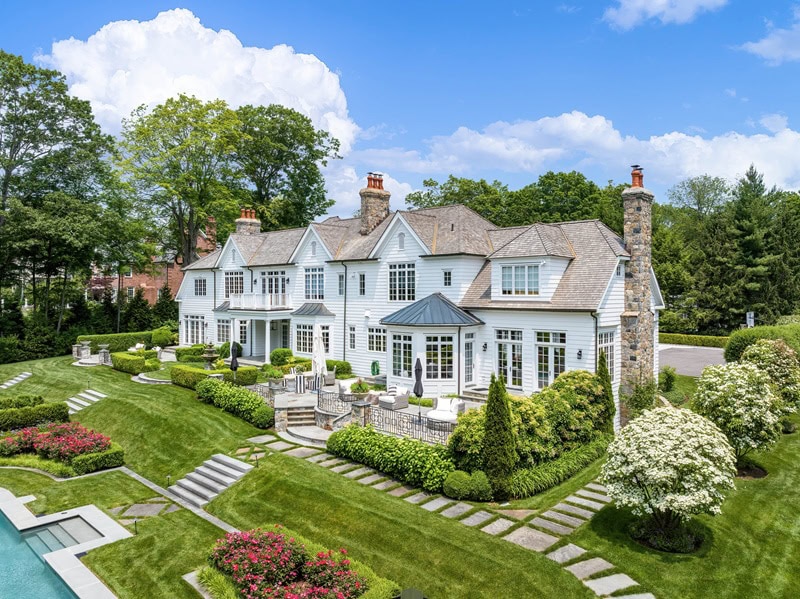
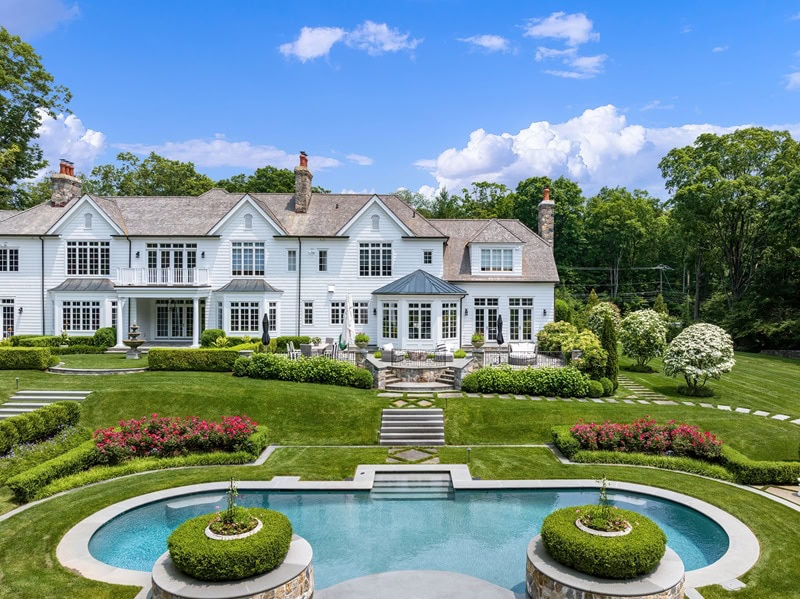
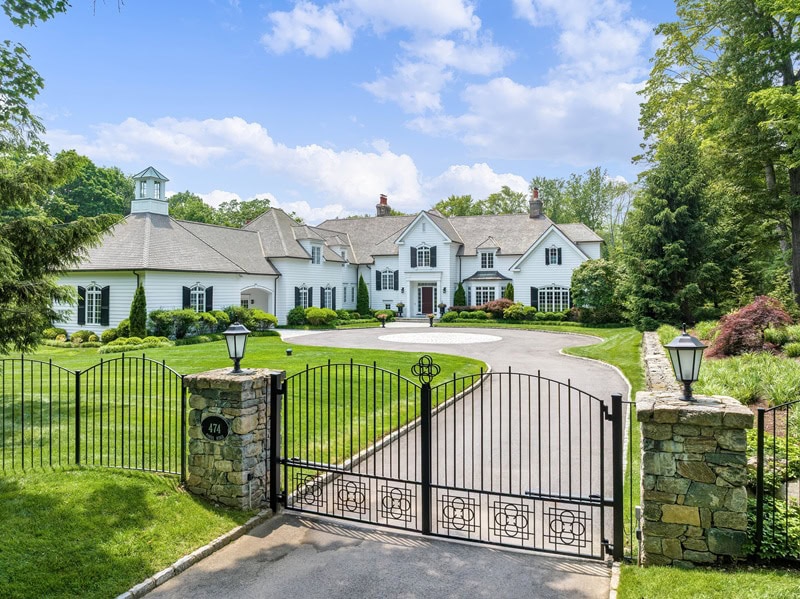
Inside the home, you’ll find five marble fireplaces, Brazilian cherry floors, 10- to 12-foot ceilings, and massive windows that frame the gardens from nearly every room.
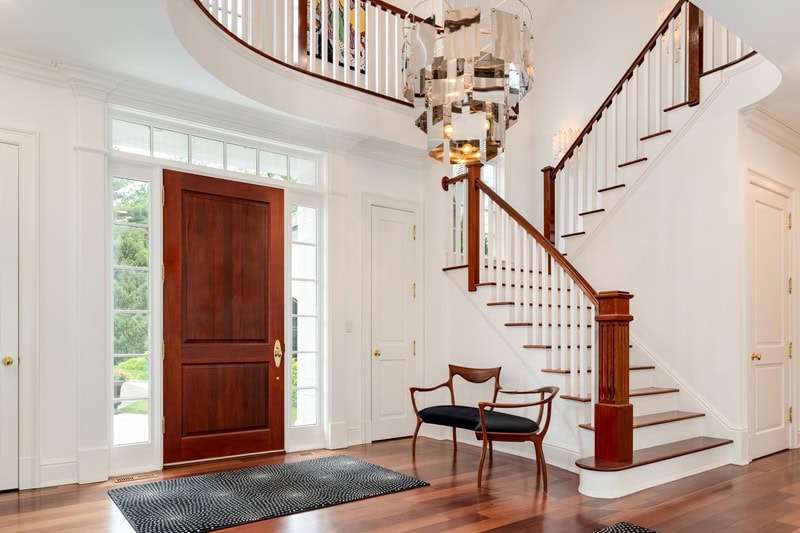
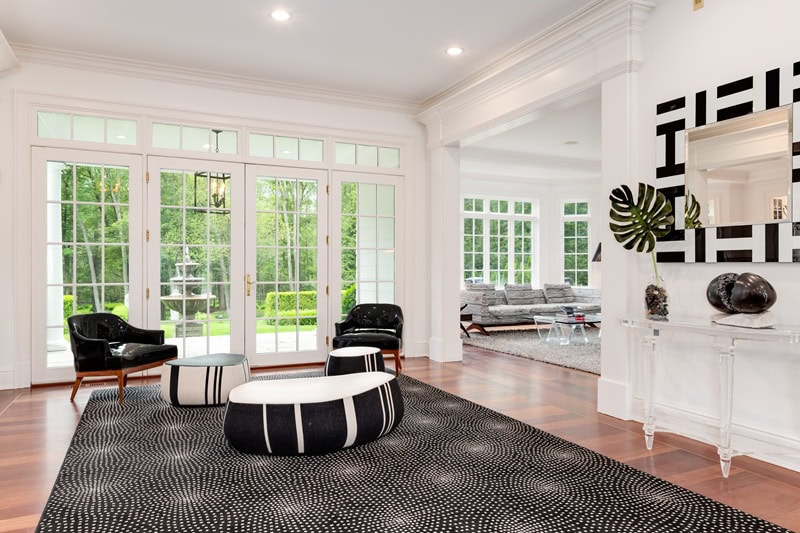
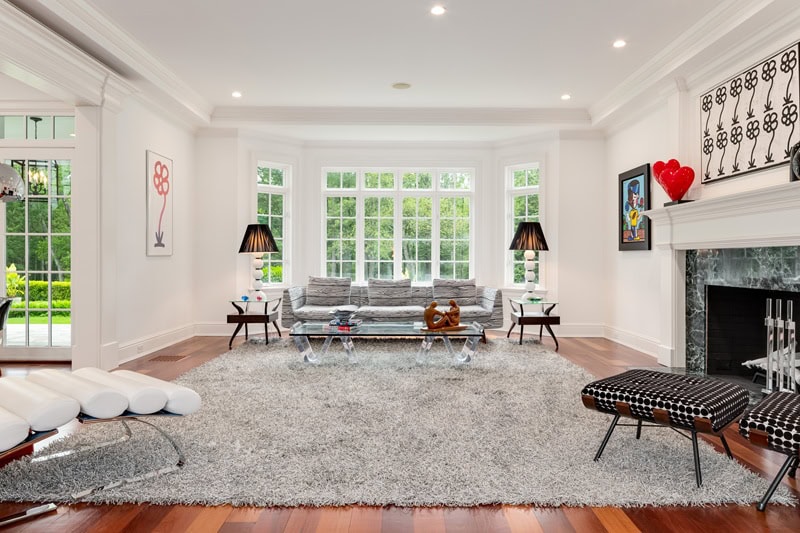
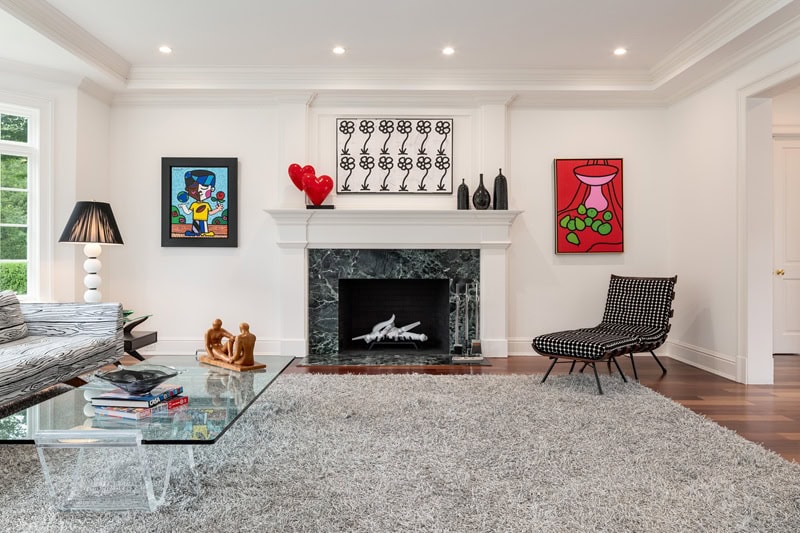
With a 1,500-square-foot kitchen and family room at the heart
The heart of the home is a sprawling 1,500-square-foot kitchen and family room designed with both function and flair.
A large Pietra Cardosa island anchors the space, complemented by a Viking range, Sub-Zero appliances, and custom cabinetry. French doors open onto bluestone terraces, making indoor-outdoor living effortless during the warmer months.
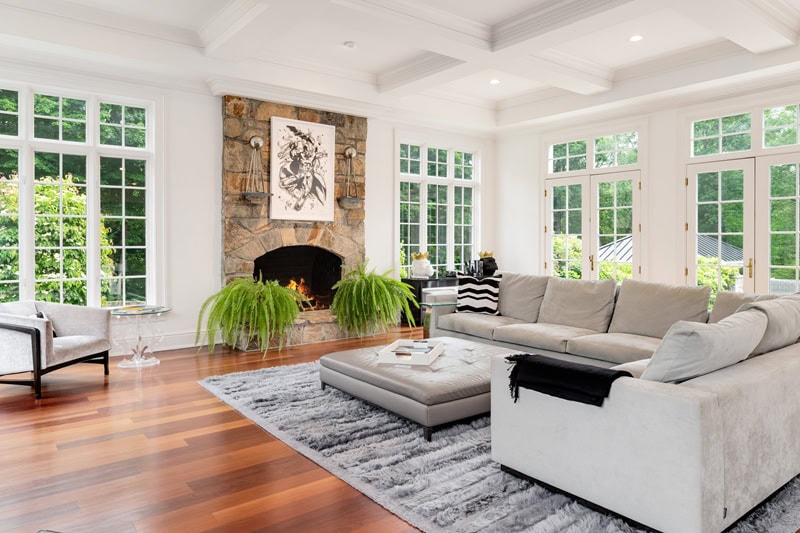
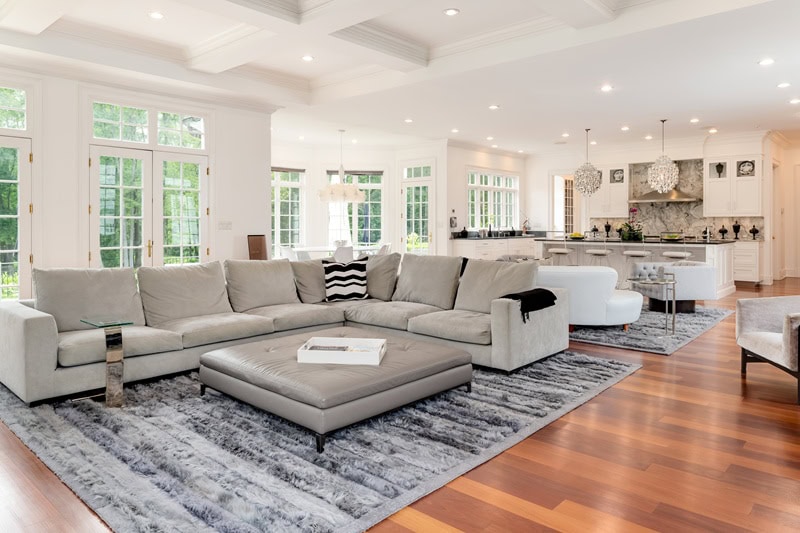

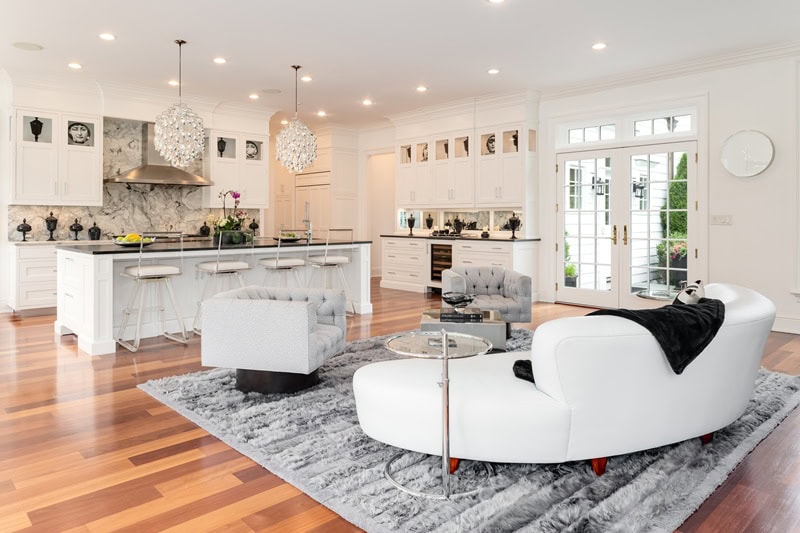

Primary suite with cathedral ceiling and private balcony
Tucked away upstairs, the primary suite feels like its own private retreat. A 13-foot cathedral ceiling adds vertical drama, while French doors lead out to a balcony overlooking the grounds. The en-suite bath includes luxurious finishes, double vanities, and a soaking tub, creating a spa-like experience.
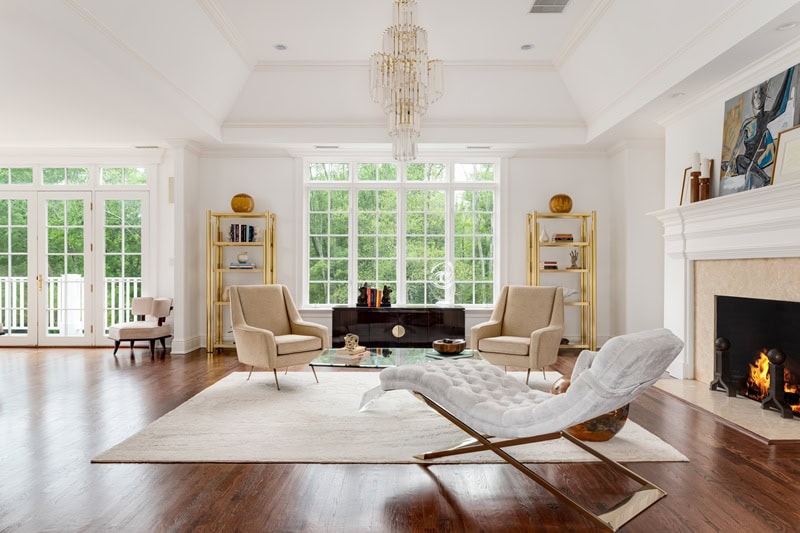
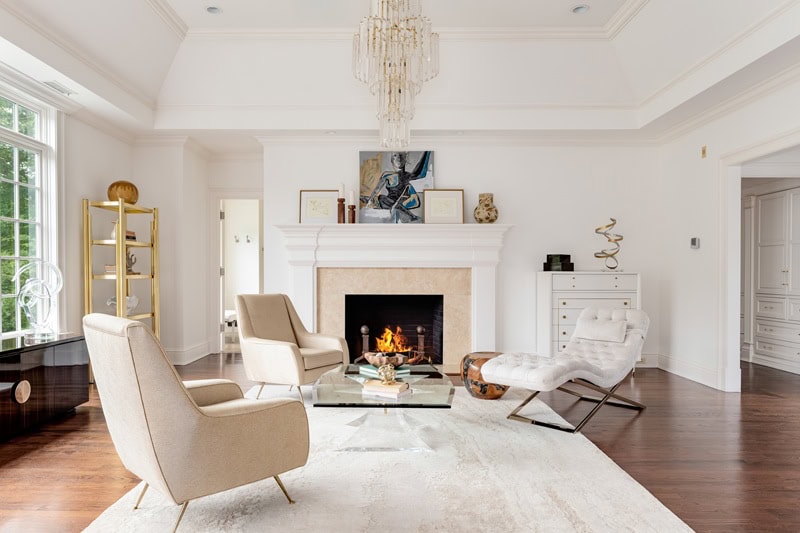
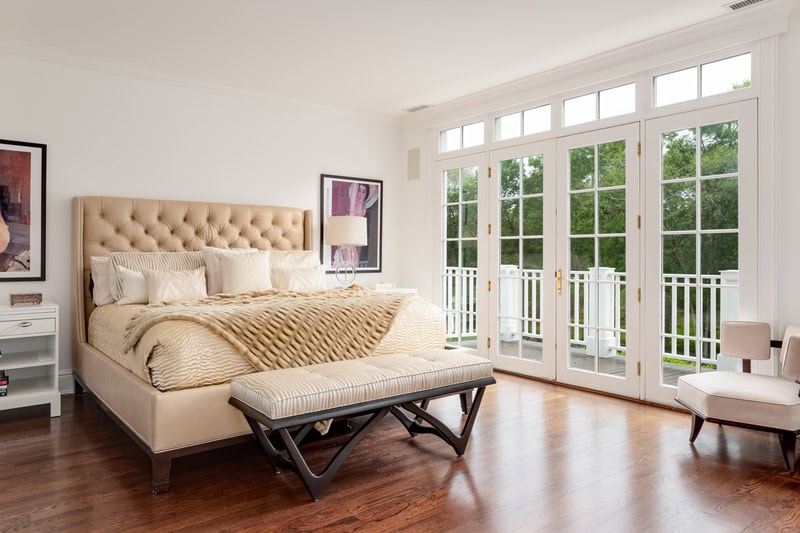
Room for everyone — and everything
In addition to the primary suite, the home includes four large en-suite bedrooms on the upper level and a sixth bedroom on the lower level — ideal for guests, in-laws, or live-in help. A dedicated study area, playroom, and multiple gathering spaces give everyone room to spread out.
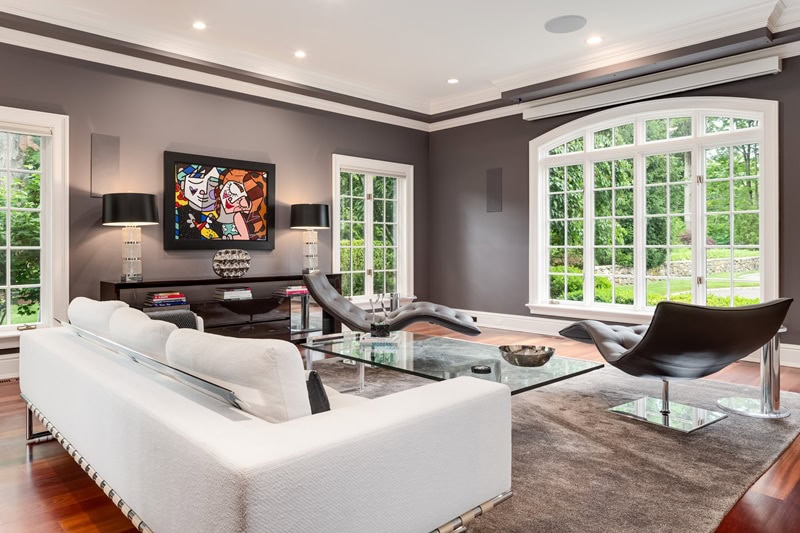
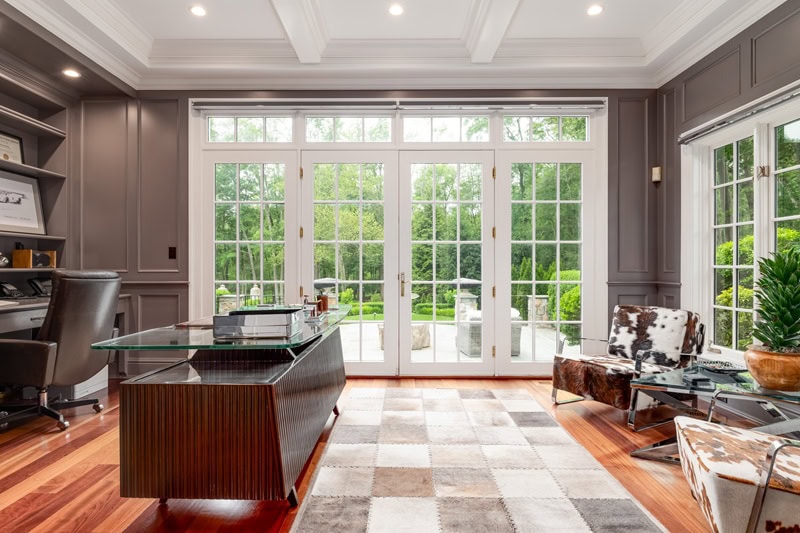
Wellness extras: gym, sauna, and wine cellar
On the lower level, a full gym, sauna, and temperature-controlled wine cellar add another layer of luxury. Whether you’re recovering from a swim, hosting a tasting, or simply working out, these spaces elevate the everyday.
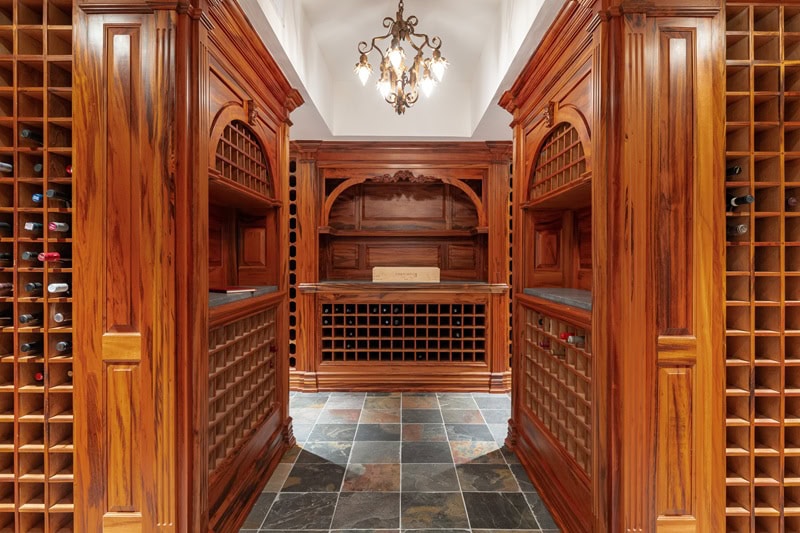
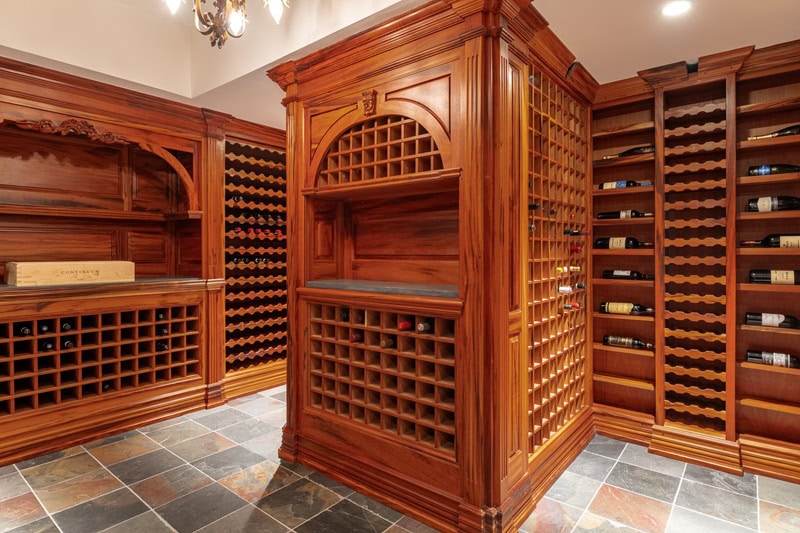
European-style grounds inspired by Lake Como
The exterior of the home is as thoughtfully designed as the interior. The gardens were inspired by Italy’s famed Villa d’Este, a renowned Renaissance villa on Lake Como known for its magnificent gardens and fountains (also designated a UNESCO World Heritage site).
As such, it includes a mix of parterre layouts, flowering trees, and open meadow that seem taken straight out of a painting. A heated, gunite saltwater pool with cabana and multiple terraces complete the resort-like setting.

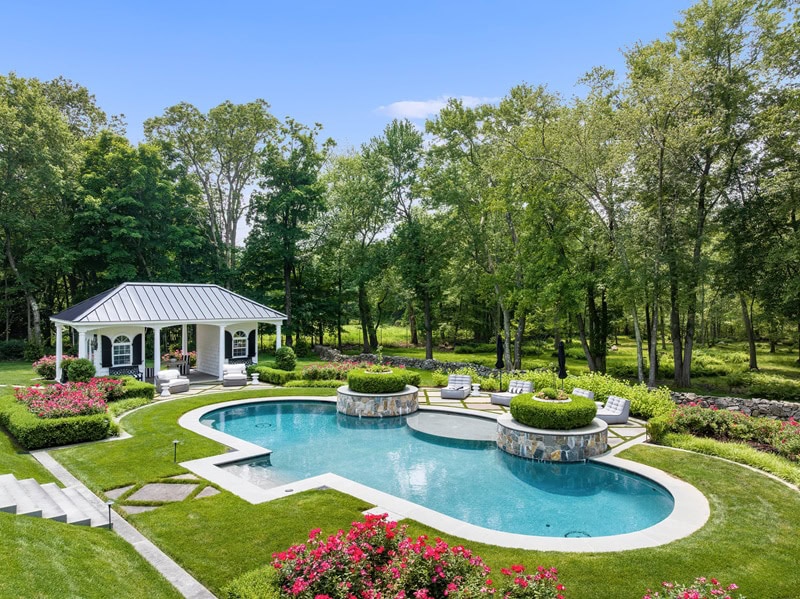
Practical perks and smart systems
The estate includes two two-car garages with a porte-cochere, an EV charging station, central vacuum system, and modern security features — including fencing, electronic gates, and a full alarm system. Smart controls make it easy to manage the home’s many features remotely.
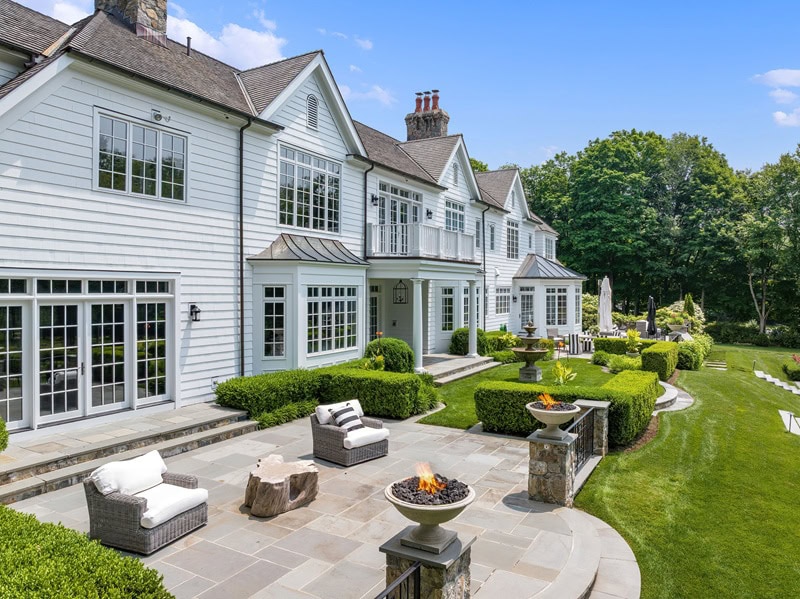
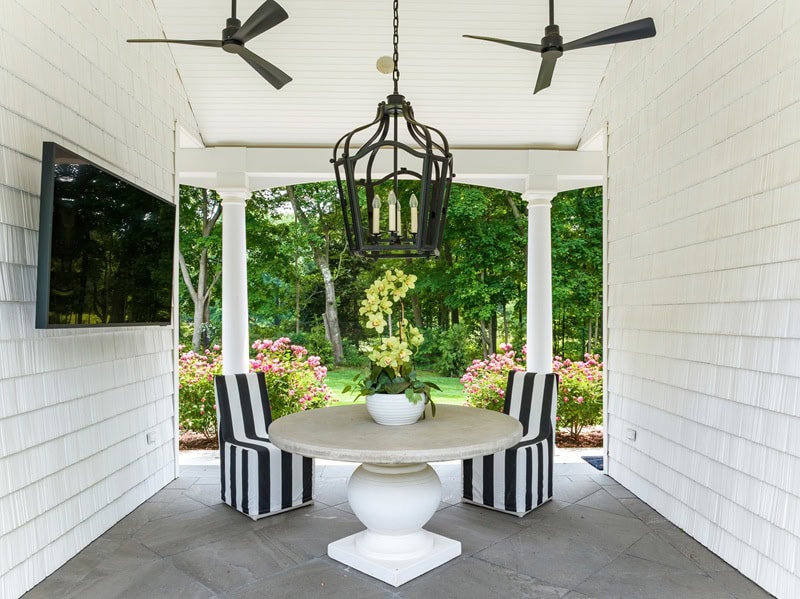
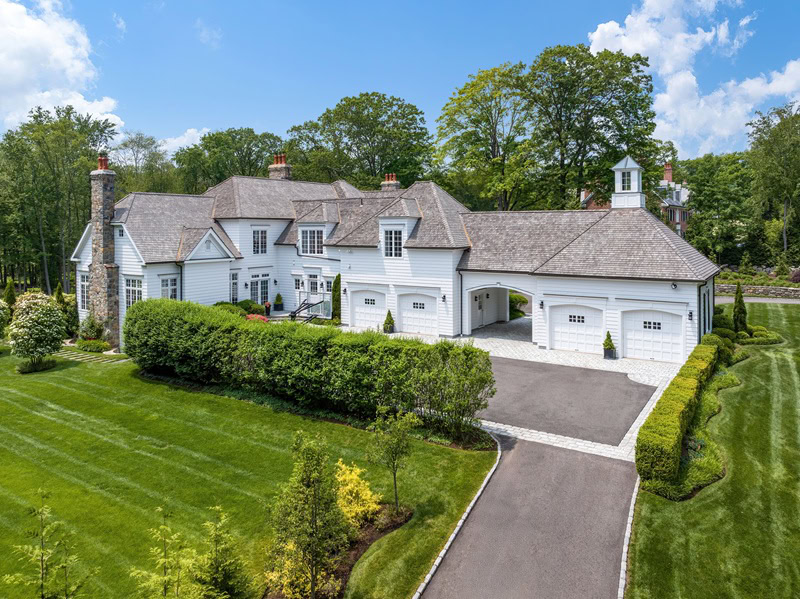
A timeless home in New Canaan
With its architectural integrity, vast footprint, and high-end upgrades, this French Colonial residence is built to stand the test of time. Peaceful yet connected, grand but livable, it’s a property ready for its next chapter. And its next generation of owners.
The $6,495,000 property is listed with Melissa Engel, co-founder of The Engel Team at Douglas Elliman.
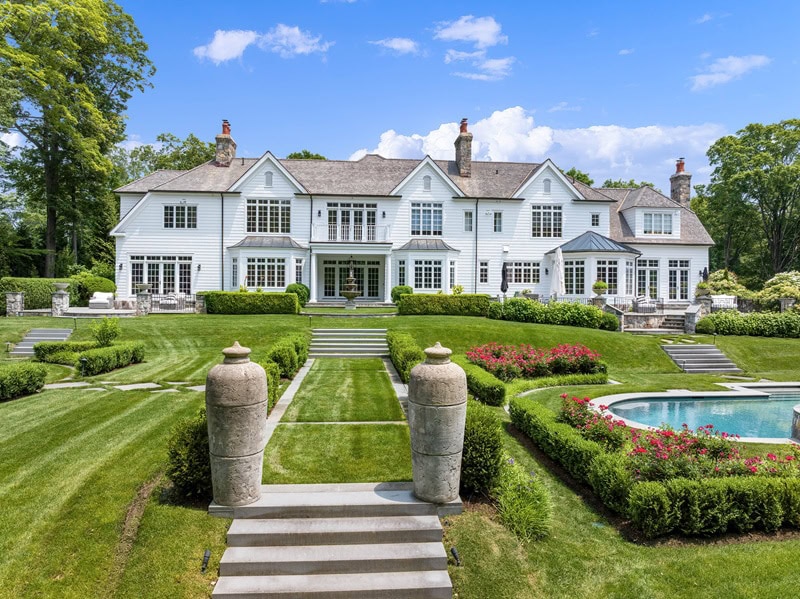
More stories
This European-style chateau in New Canaan, CT is the epitome of elegance
In New Canaan, one of legendary architect Frank Lloyd Wright’s last works sells for $6 million
The Origami House in Weston, CT trades for $6.5 million, a 17-year high for the area