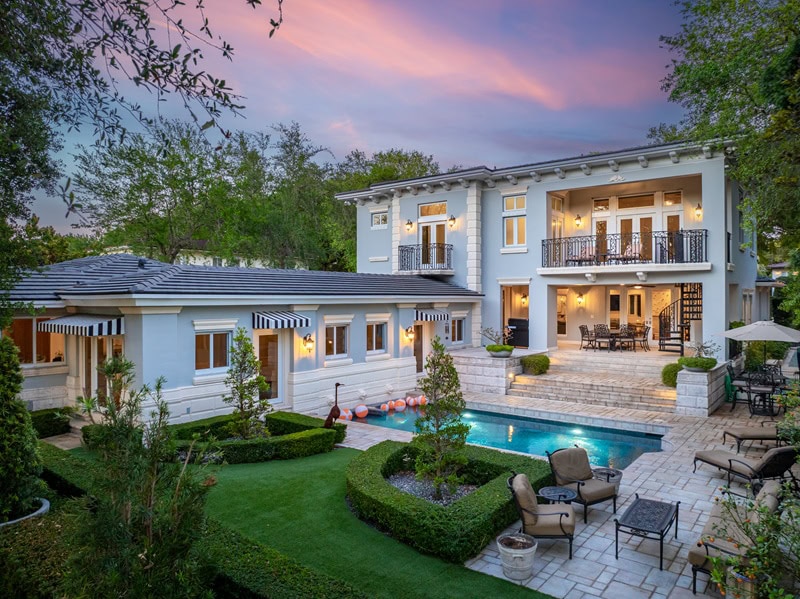
Old-world elegance meets modern luxury at this Miami stunner, where French-inspired architecture and sprawling, sculpted gardens (inspired by the iconic Vizcaya Museum & Gardens) hint at the elegant interiors that await inside.
Now on the market for $8.6 million, the 6-bedroom, 7-bath estate is located in the upscale Coral Gables neighborhood, and brings a level of sophistication rarely found — even in this prestigious enclave.
Plus a few cool features we don’t get to see every day (including a custom aviary and interior features like a hand-painted mural and a memorable bar and cigar lounge).
Located at 3916 Granada Blvd, the 7,451-square-foot home sits on the scenic Gables Waterway, with views of the historic Biltmore Golf Course and lush grounds that feel plucked from a postcard. It’s also been completely revamped a couple of years back, which explains the bright and elegant interiors. Juan Salas with The Nancy Batchelor Team holds the listing.
Like Fancy Pants Homes’ content? Be sure to follow us on MSN
Set along the Gables Waterway and backing onto the historic Biltmore Golf Course, the property has a prime location in one of Coral Gables’ most picturesque pockets.
The tree-lined Granada Boulevard is known for its grand homes, proximity to top schools, and easy access to the area’s scenic walking and biking routes.
Coral Gables itself is one of Miami’s most established neighborhoods, celebrated for its Mediterranean Revival architecture, lush landscaping, and timeless appeal.

The 7,451-square-foot residence has 6 bedrooms and 7 bathrooms, spread across a thoughtfully designed layout. A window-lined hallway connects the main house to a guest suite with its own private entrance, full kitchen, and living area — ideal for extended family or long-term guests.
Additional features include a 2-car (air-conditioned) garage with direct golf cart access to the Biltmore fairway, a pool with lush landscaping, and a backyard kayak launch along the Gables Waterway.
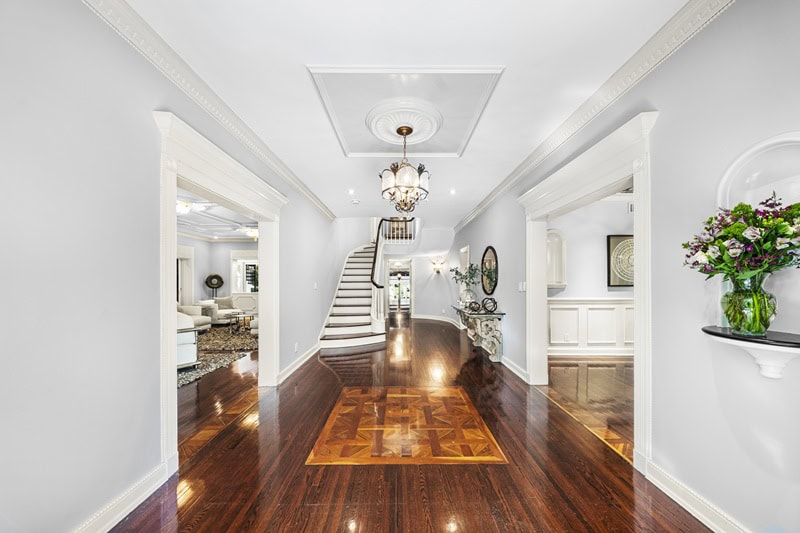
Equally appealing once you cross its doors, the Coral Gables home was completely renovated in 2023, now featuring classy interiors with contemporary finishes — yet carefully chosen to complement its French-inspired architecture.
Standout interior features include a custom Snaidero kitchen and bespoke bathrooms by Innovative Surfaces.
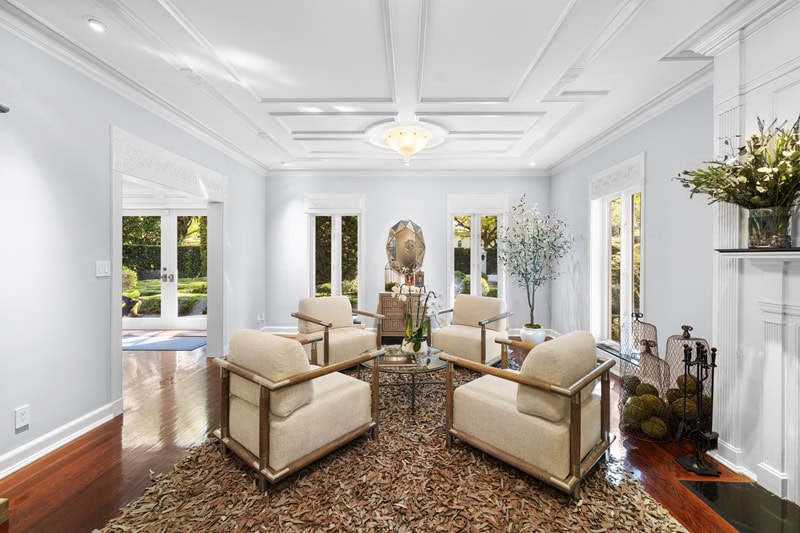
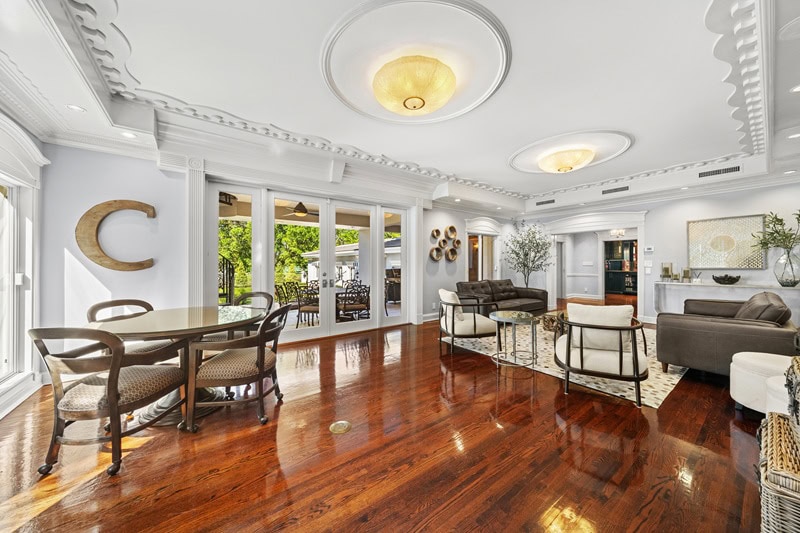
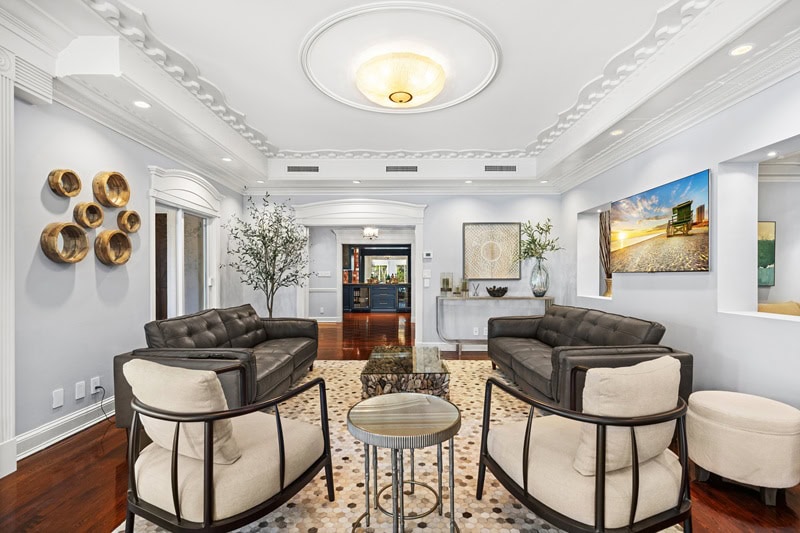
Showing the home’s dedication to detail and craftsmanship, the dining room features a vibrant hand-painted ceiling mural that “evokes the feeling of dining inside a greenhouse.”
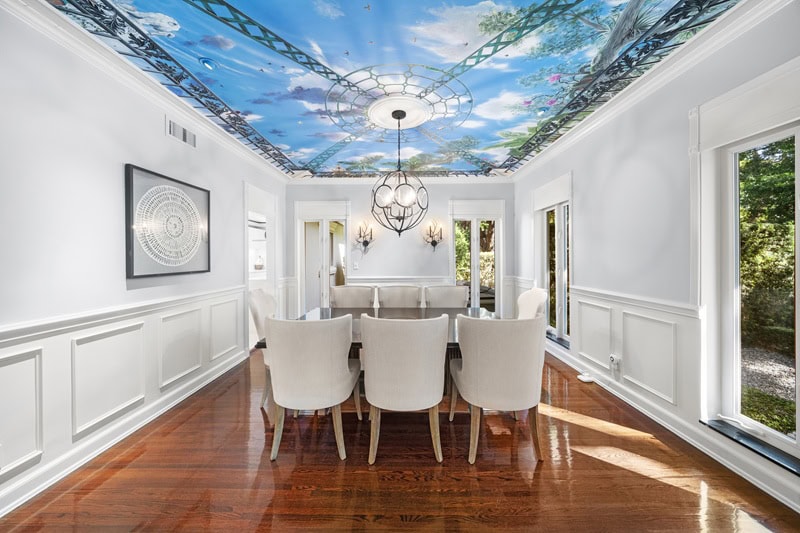
But the Coral Gables house’s most striking interior feature has to be the bar and cigar lounge, a sophisticated, elegant space fitted with moody decor and a wine display — plus everything needed to throw memorable soirees or just chill with friends.
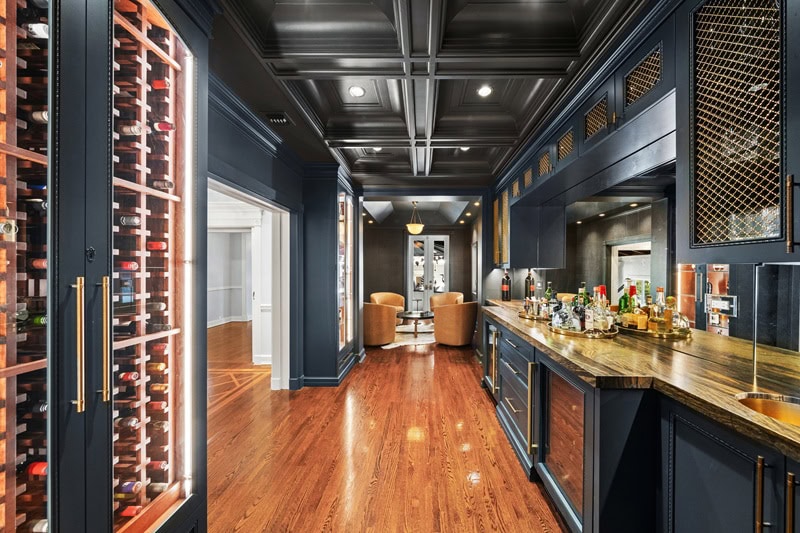
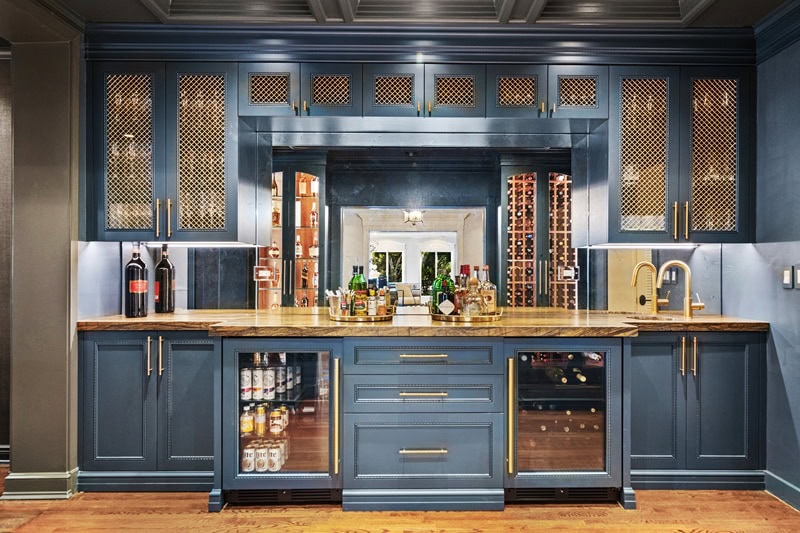
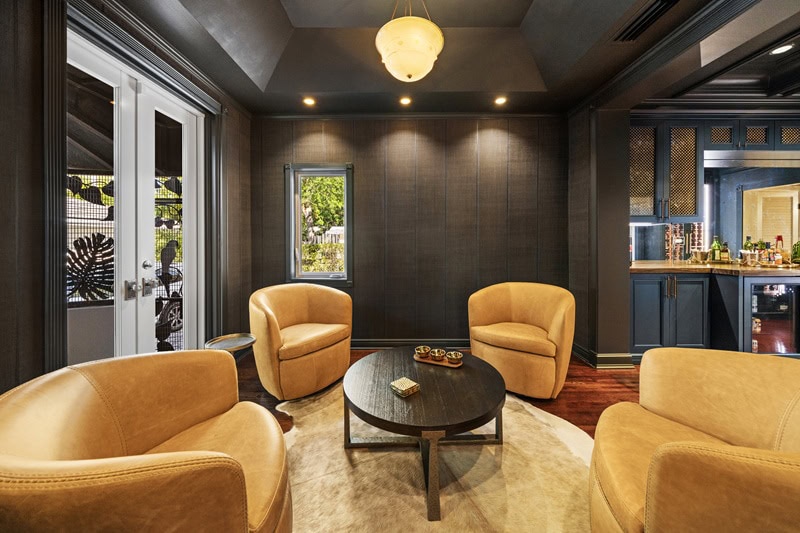
An equally stately room, the palatial primary bedroom is part of a larger suite (which also features expansive closets, an office space, and more) and comes with a balcony that opens up to the pool and backyard area.
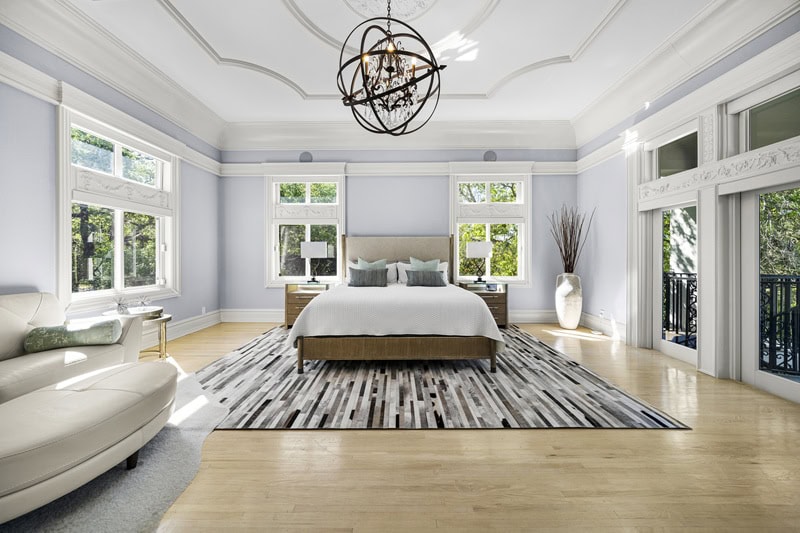
Adding to the allure of the grand primary suite is a spa-like bath with a standalone tub and a large walk-in shower, as well as a charming office space with a chandelier.
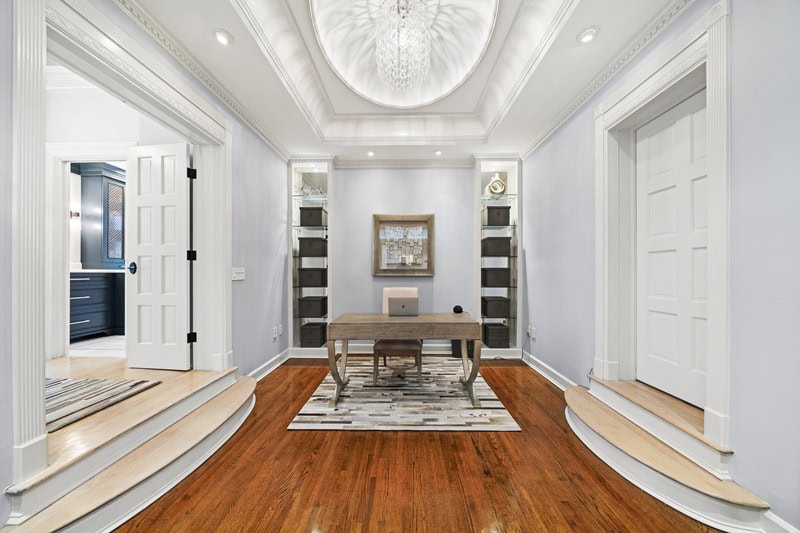
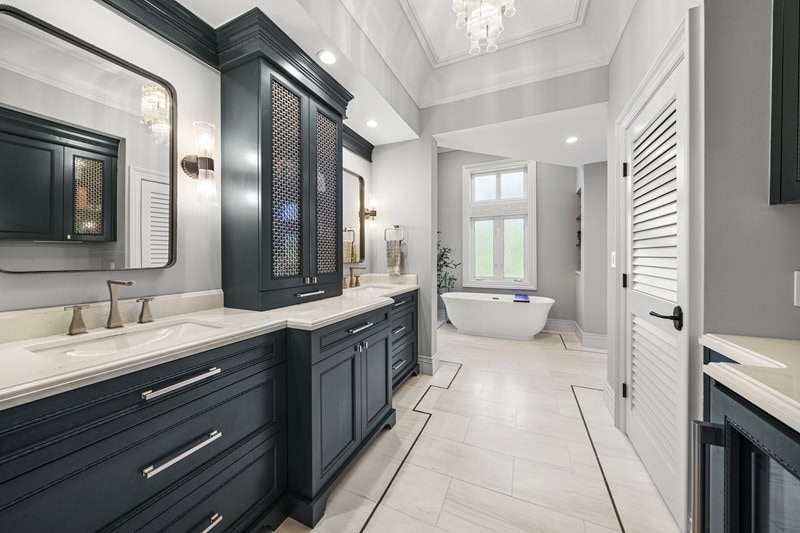
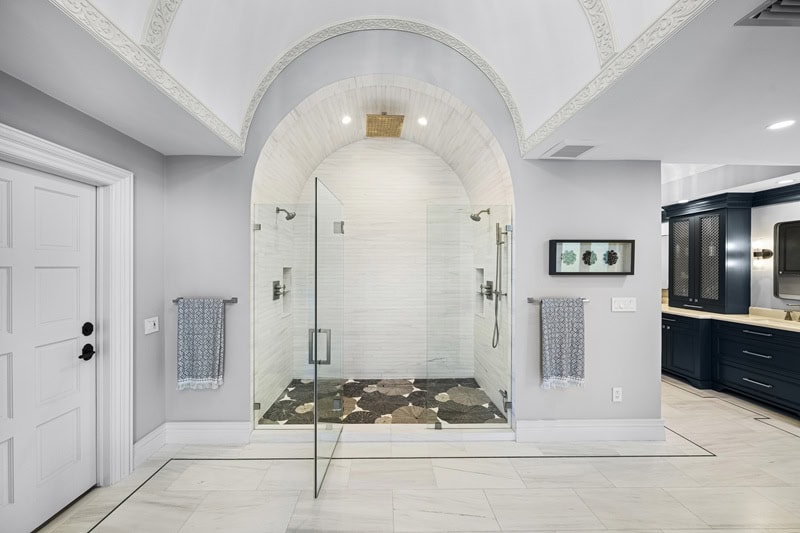
Originally designed by renowned landscape architect Fernando Wong, the gardens were modeled after the iconic Vizcaya Museum & Gardens in nearby Coconut Grove, featuring ornate topiaries, winding paths, tranquil sitting areas, and even a tropical aviary with a custom wrought-iron façade.
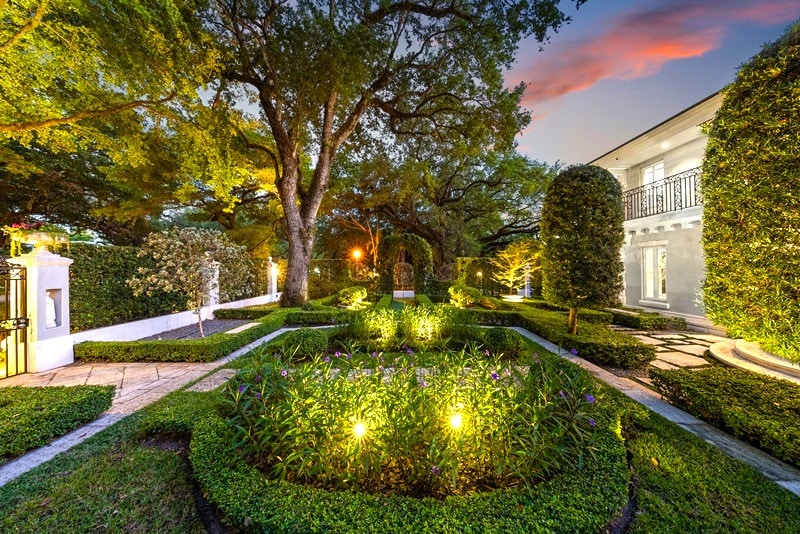
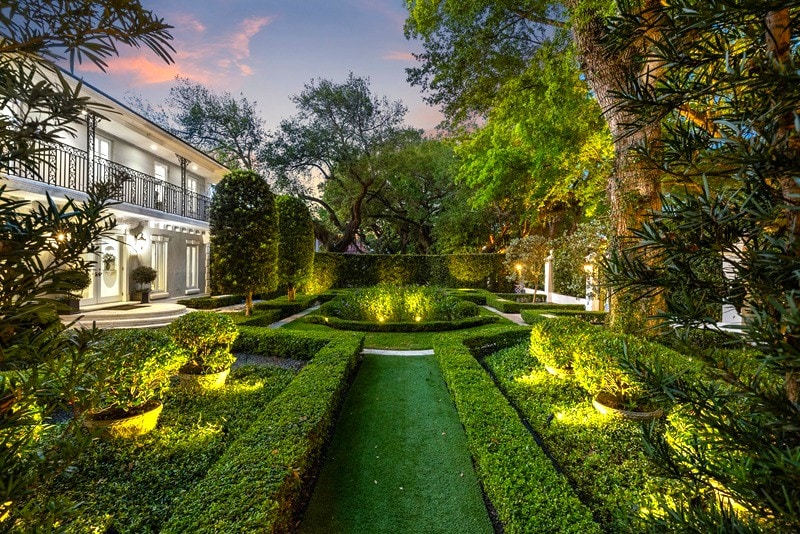
The home’s backyard is just as vibrant with a pool and spa area surrounded by lush greenery. Benches and lounging areas complete the garden-like setup.
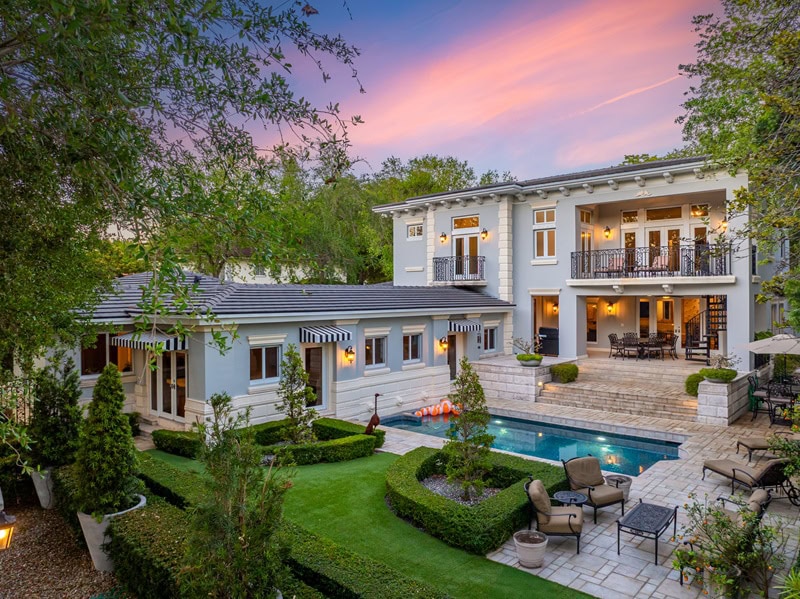
An attached guest suite with its own private entrance, kitchen, and living room adds more square footage — and space to accommodate visiting friends and family.
Additional features include a 2-car air-conditioned garage with golf cart access directly to the fairway and a kayak launch from the backyard.
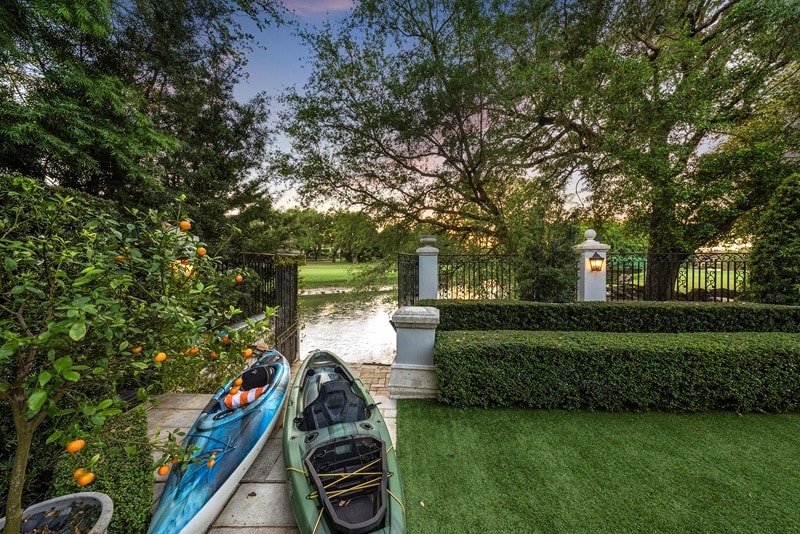
More stories
Historic $4.6M Coral Gables house was designed by “the Frank Lloyd Wright of Florida”
This waterfront home in Coral Gables comes with a $1.5M luxury yacht
$60M Modern spec mansion in Miami’s Coconut Grove comes with its own mangrove forest
The post Vizcaya-inspired gardens elevate this luxe $8.6M Miami estate appeared first on Fancy Pants Homes.