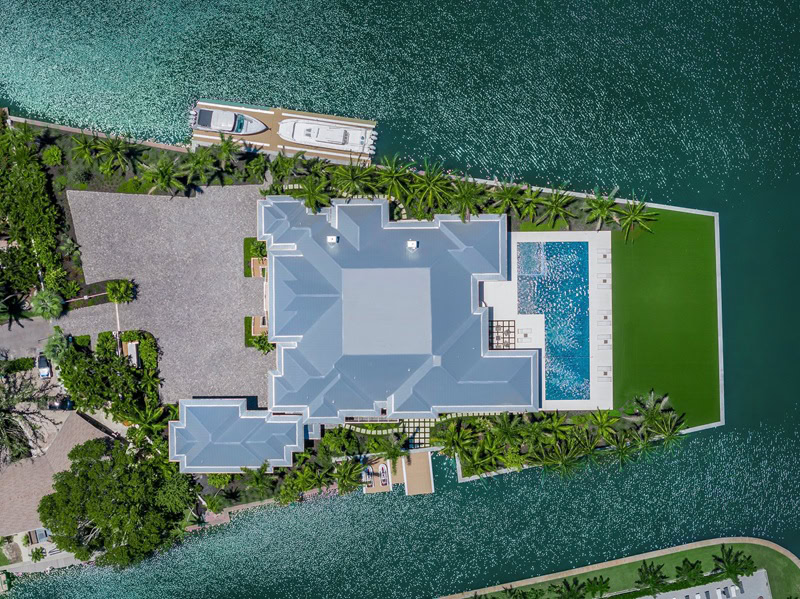
A record-breaking listing is on the market in Longboat Key, Florida, and it’s making waves for all the right reasons.
Listed for $24.95 million with the Buky Team at Coldwell Banker Realty, this ultra-luxury waterfront estate is now the second most expensive property listed in the 34228 zip code.
And with good reason: It offers more than 730 feet of water frontage, wrapping around three sides of the property for panoramic views of Whitney Bayou and Harris Canal. The home sits on over an acre of land and is designed for both quiet, private living and high-end entertaining.
The Sarasota-area house has a massive footprint and an entire collection of outdoor amenities — think boat lifts, a fire pit, two outdoor kitchens, and a pool that could rival a boutique resort. So let’s take a closer look!
Like Fancy Pants Homes’ content? Be sure to follow us on MSN
Water views are a big deal in Florida, but this property takes it to a whole new level.
With over 730 feet of water frontage and water on three sides, the Sarasota-area estate offers sweeping views of Whitney Bayou and Harris Canal, along with added privacy and direct water access. Four boat lifts accommodate vessels of various sizes, making the estate well-suited for avid boaters and waterfront living.

With a timeless British West Indies architecture, the main residence spans 9,243 square feet of air-conditioned space, with 6 en-suite bedrooms, 7 full baths, and 2 half-baths. For those who need room to spread out, the total footprint of the property exceeds 21,500 square feet.
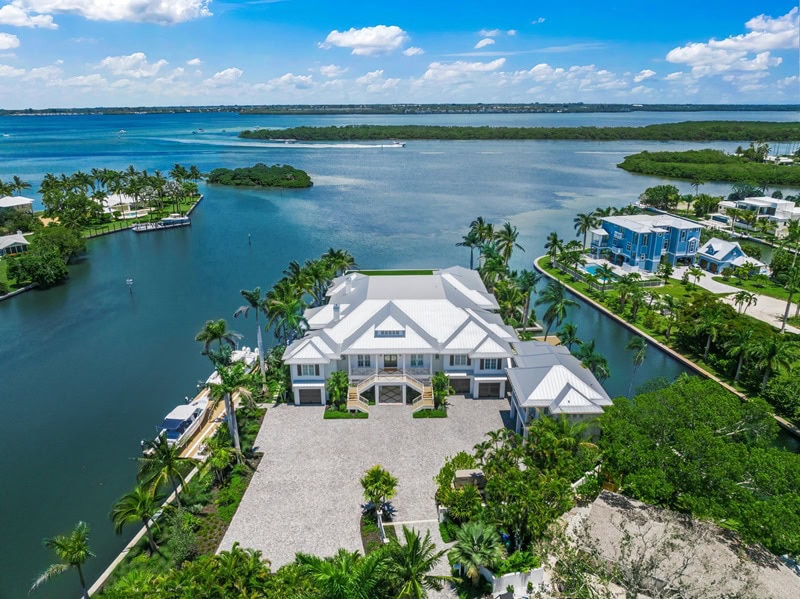
There are covered patios and porches throughout, ideal for catching a breeze or hosting a sunset cocktail hour. A Control4 smart home system ensures that everything (from lighting to security) is automated.
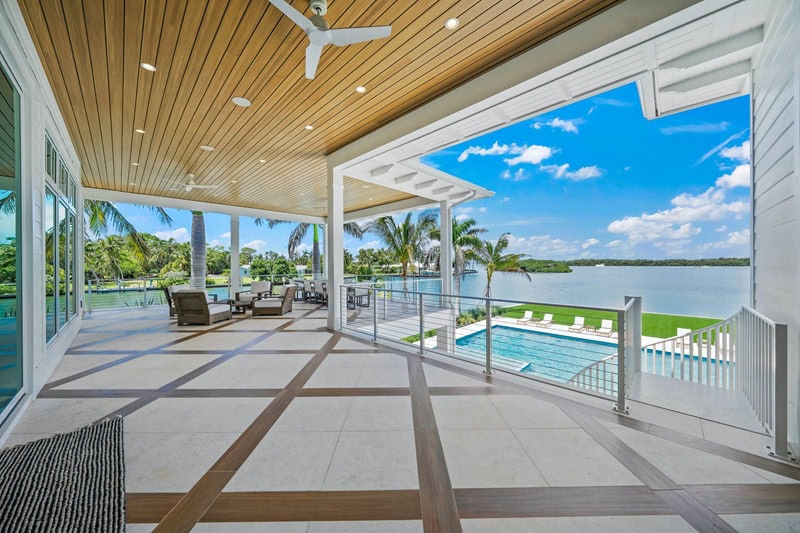
The light-filled interiors offer an elegant, bright take of coastal design.
Expect vaulted ceilings, extensive trim detailing, and wide-plank white oak flooring throughout, plus two fireplaces that add a warm, inviting touch.
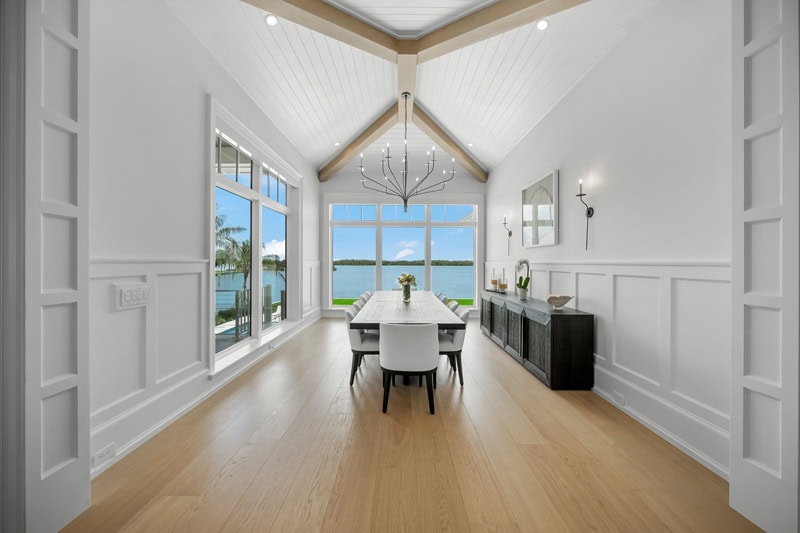
Neutral tones and natural materials keep the design light and cohesive, while large windows and French doors maximize the views and bring the outdoors in.
The use of premium finishes, custom millwork, and a well-executed lighting plan gives the entire space a polished, upscale feel without being overdone. Whether you’re in one of the shared spaces or the more private rooms, the design is consistent, comfortable, and built to stand the test of time (and not feel outdated as trends fade).
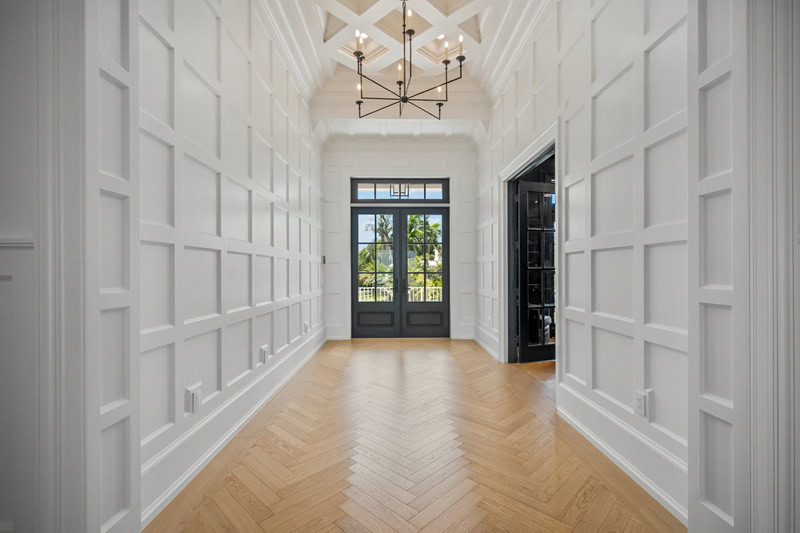
At the heart of the home is a spacious living room that sets the tone with coffered ceilings and white oak flooring. Adding to the appeal are large windows that bring in natural light and frame the water views.
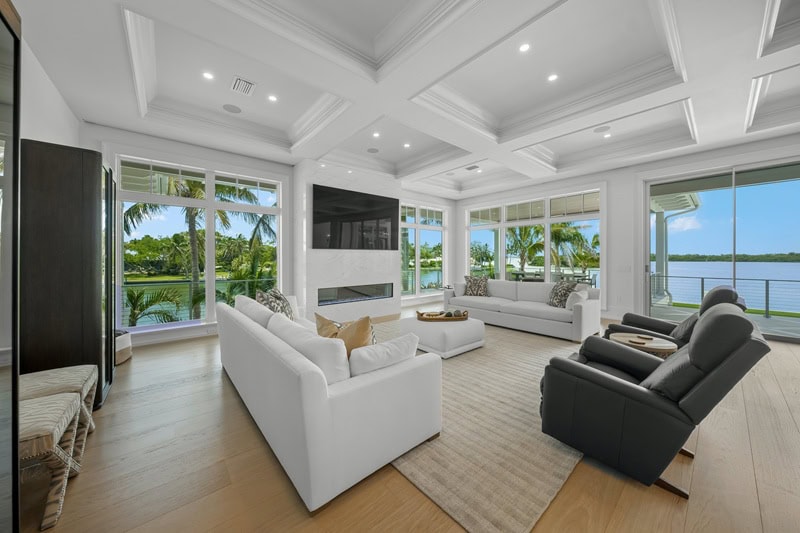
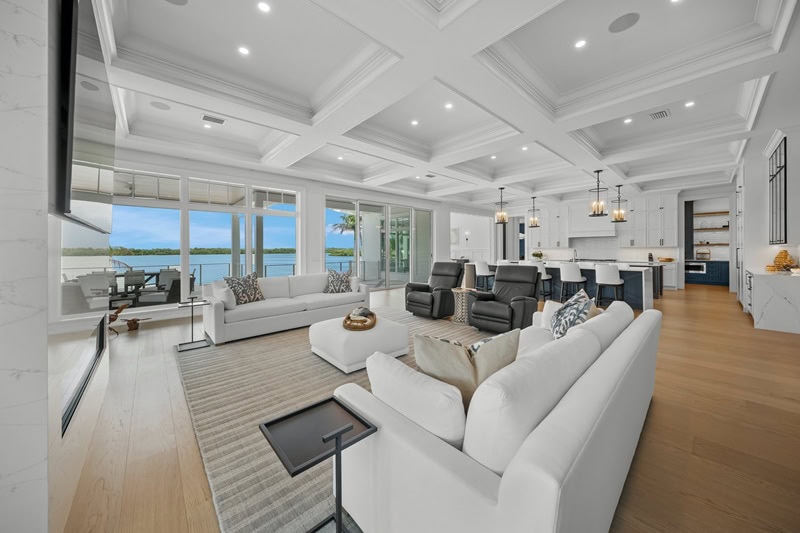
The kitchen is designed for serious culinary work, featuring Wolf and Sub-Zero appliances and an open layout built to impress.
Custom cabinetry, a spacious island, and top-of-the-line finishes make it ideal for both everyday cooking and entertaining on a grand scale.
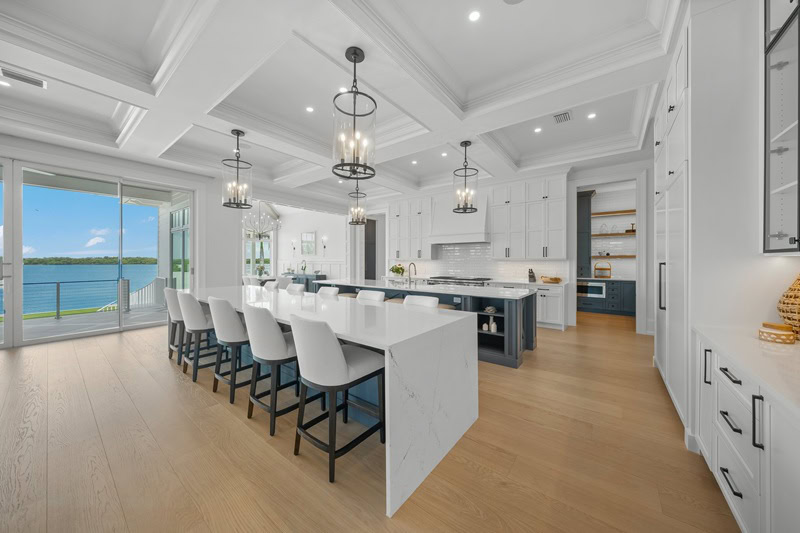
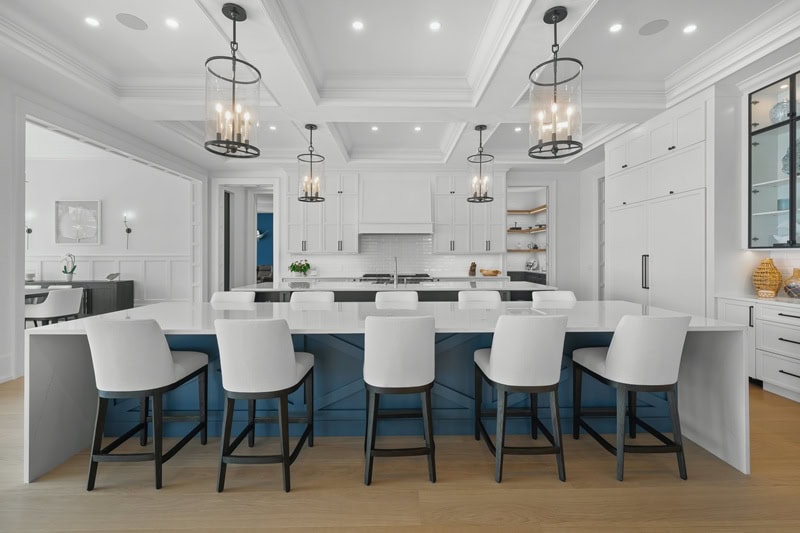
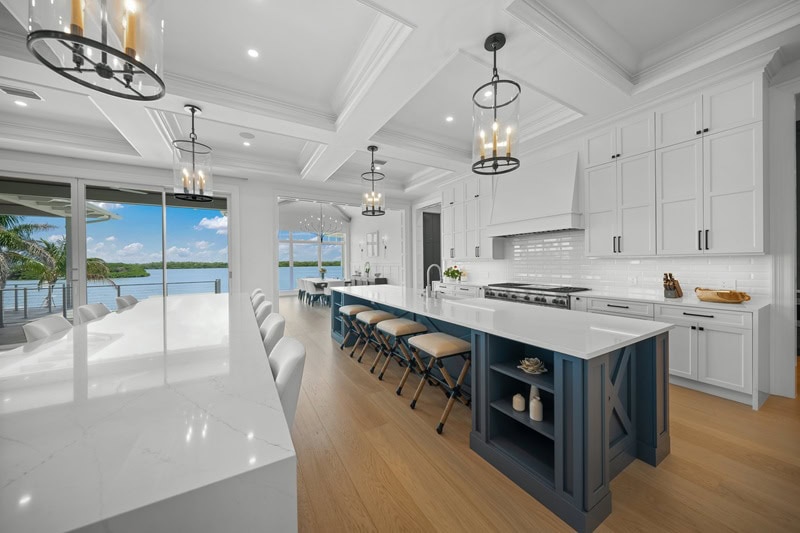
The kitchen opens to living and dining areas, all oriented to maximize views of the surrounding water.
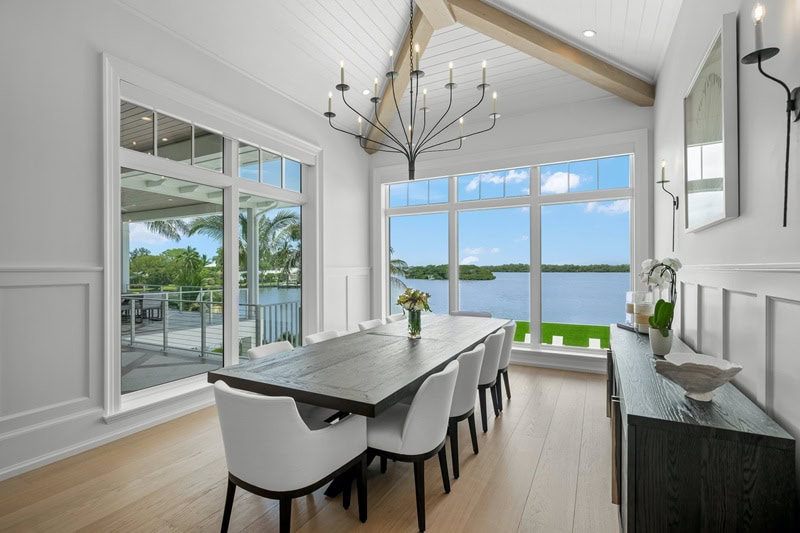
The primary suite is a retreat of its own, with generous square footage and a dedicated office. Set in its own private wing, the primary features expansive walk-in closets, and direct access to covered outdoor spaces.
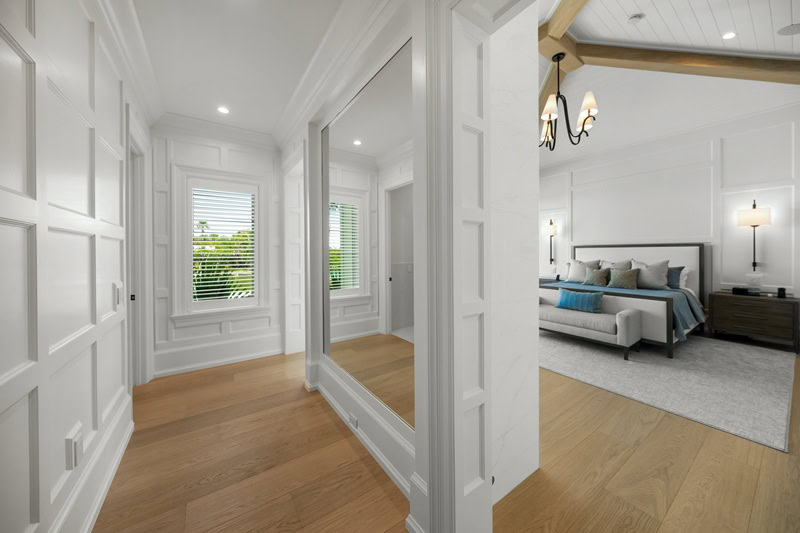
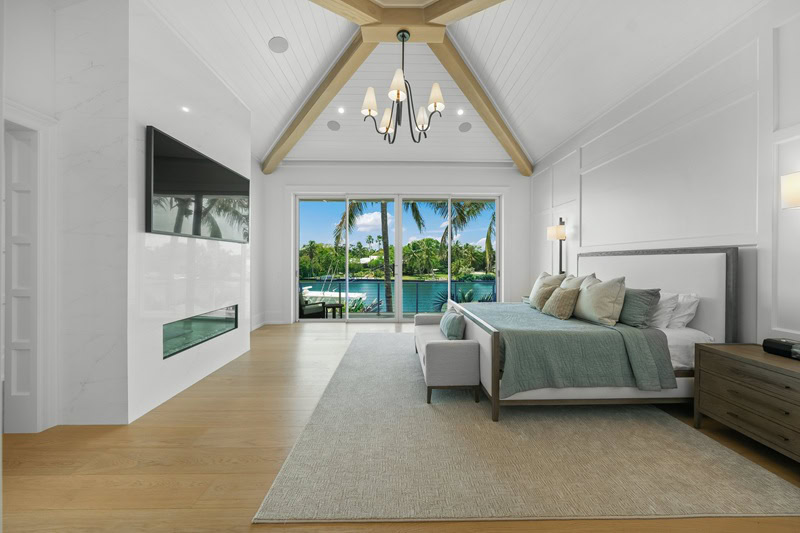
The suite includes a spa-like en-suite bath that’s easily the size of my first apartment (no joke), which comes with dual vanities, a standalone bath tub, and a 2-person walk-in shower.
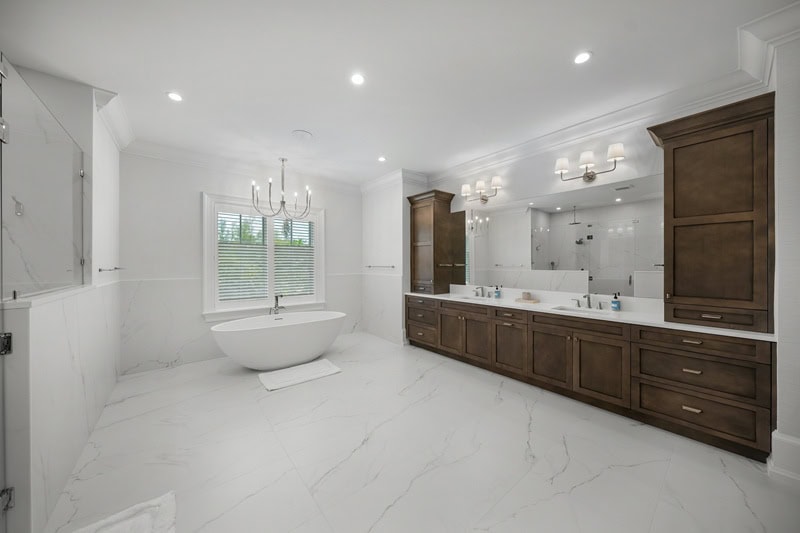
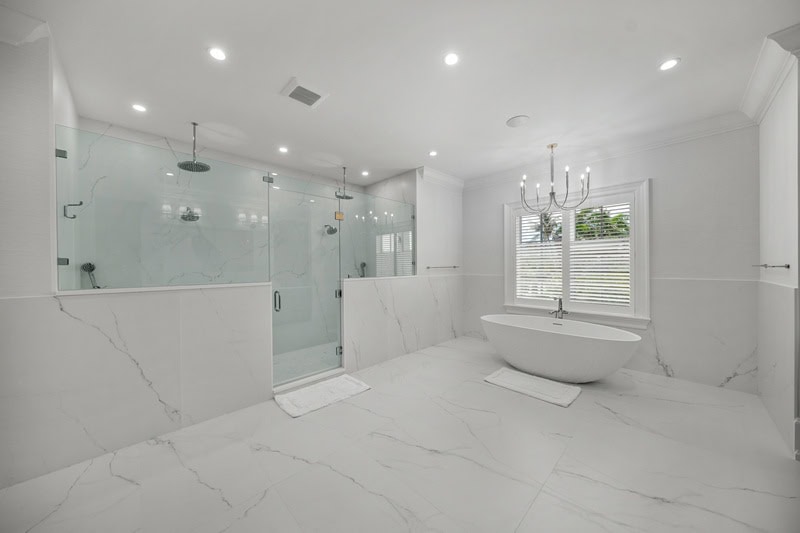
This estate isn’t all show, it’s highly functional, too. There are his-and-hers offices, a media/theater room, a full gym with sauna, a golf simulator, and even a workshop and tackle garage for hobbyists.
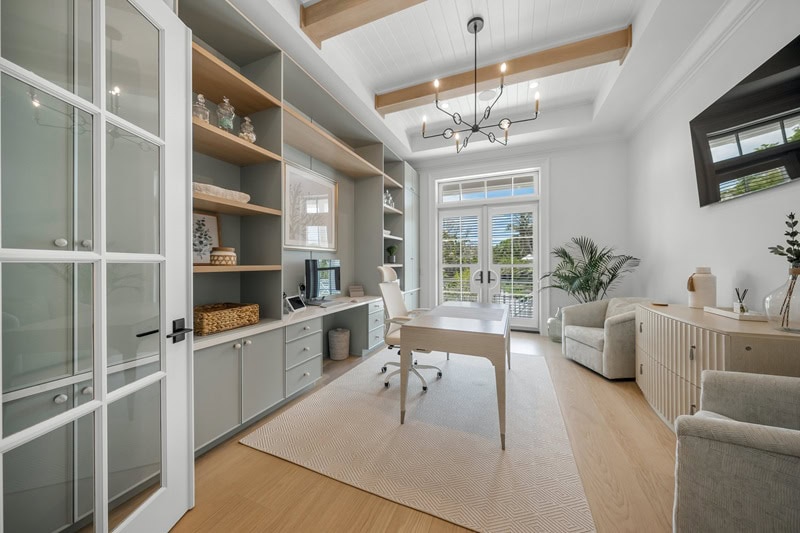
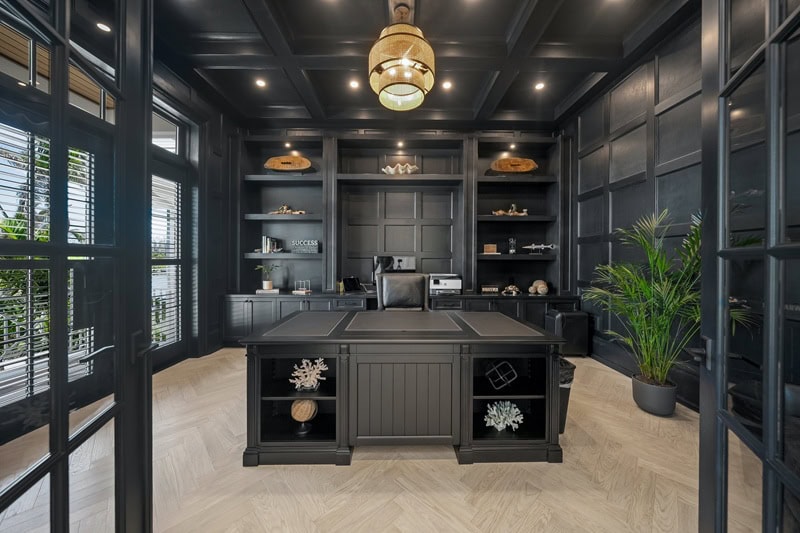
Guests will feel right at home in the private guest suite, which has its own entrance and comes complete with a kitchenette, dining area, living room, bedroom, and bathroom.
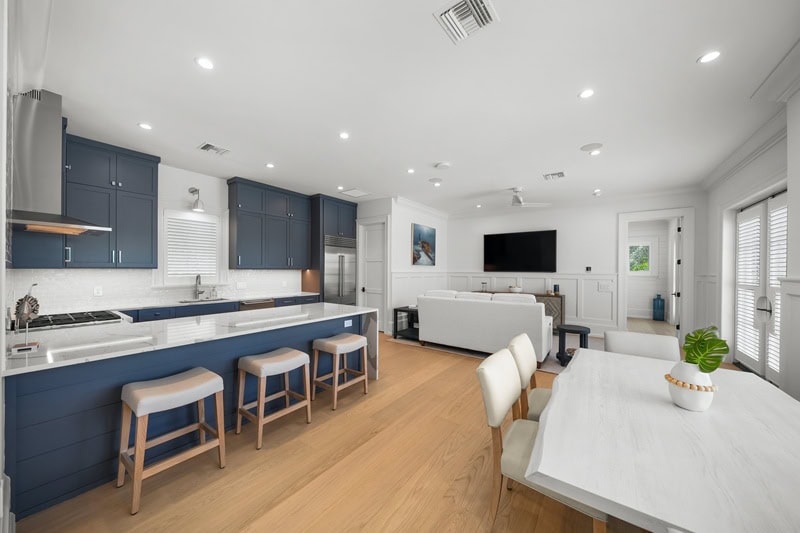
Let’s talk about that backyard. Though it’s worth noting that it’s less a yard and more a full-blown outdoor resort.
There’s a 77′ x 30′ heated pool and a 13′ x 13′ hot tub, a fire pit, and both indoor and outdoor pool tables. And thanks to the turf lawn and extensive landscaping, future residents won’t have to worry about yard maintenance cutting into their beach time.
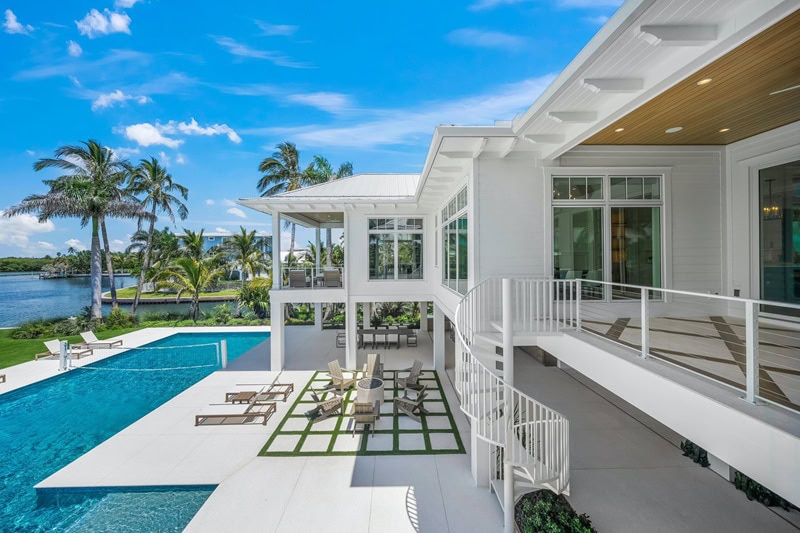
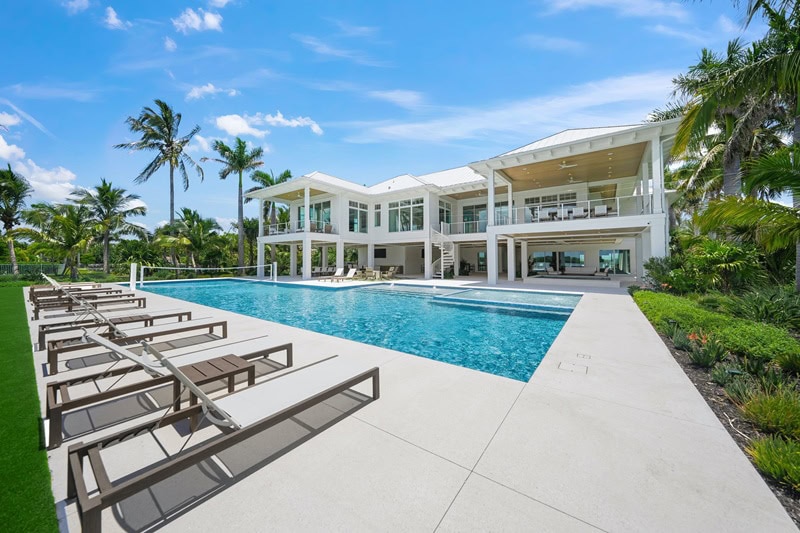
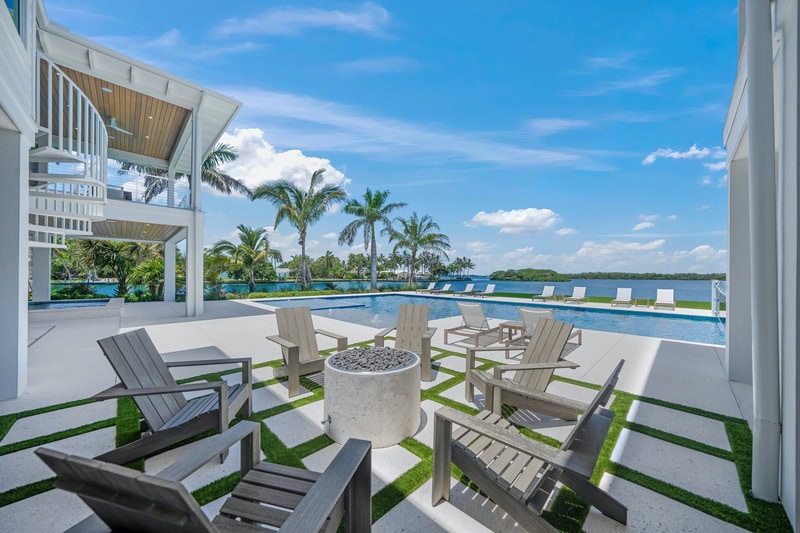
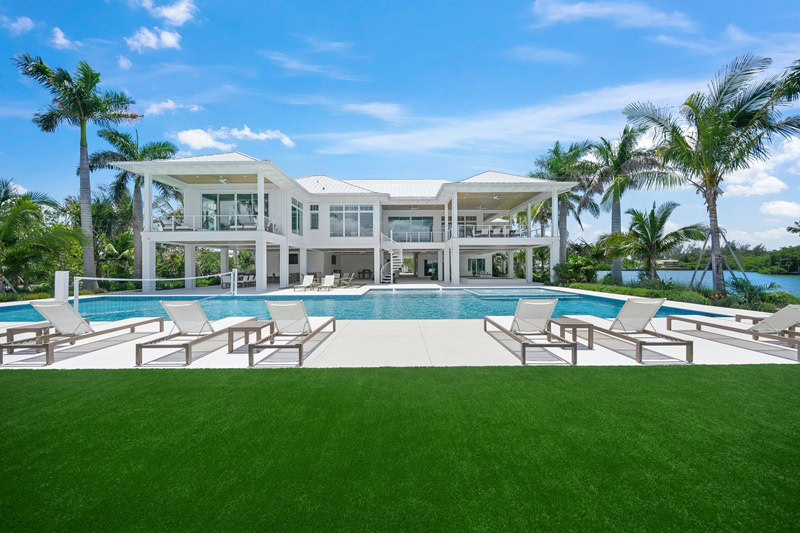
There are also two fully outfitted outdoor kitchens, making it easy to entertain guests outside or accommodate professionals catering for larger-scale events.
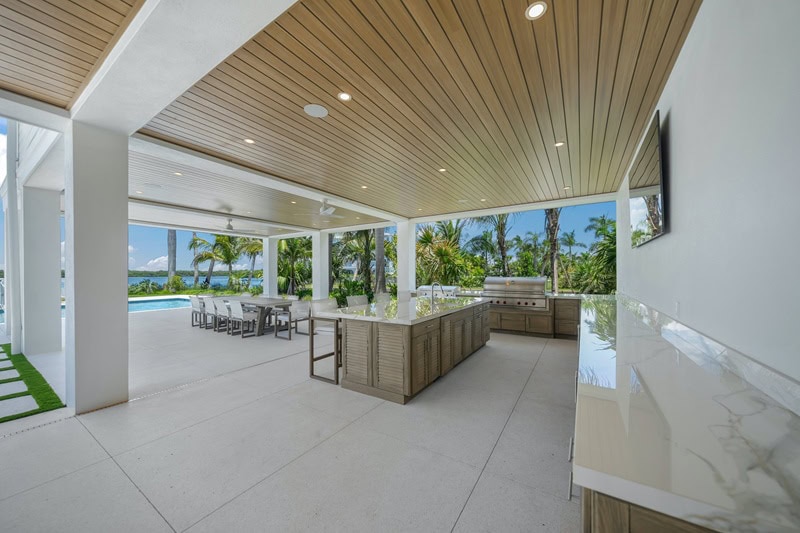
Car lovers, take note: the property has HVAC-equipped garages that can accommodate up to 9 vehicles, and the massive driveway can fit 20+ more. Whether future owners will be storing their daily drivers, their classic collection, or a golf cart or two, there’s room for it all.
Accommodating several lifestyles, the Florida mega-estate also features wellness-centric amenities, including an indoor sauna, covered hot tub and more.
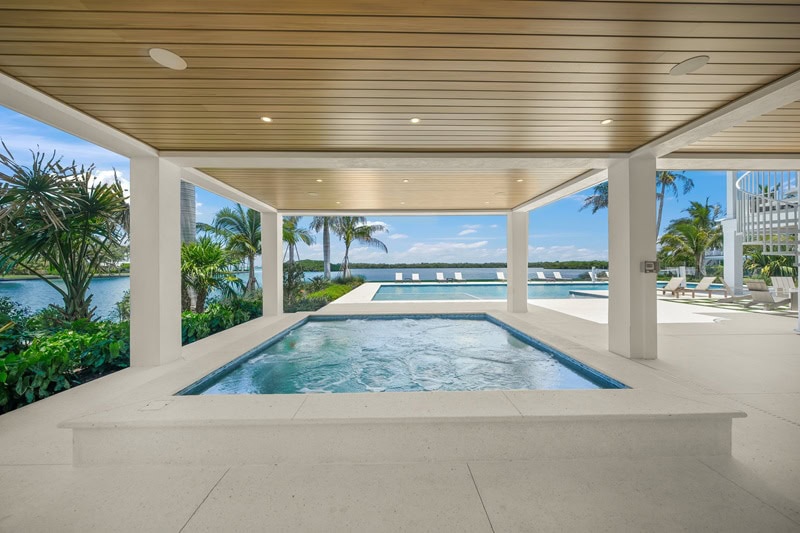
Boaters will especially appreciate the 4 low-profile boat lifts, with capacities ranging from 5,000 to 30,000 pounds — enough to accommodate everything from jet skis to large vessels. When they’ll be hungry after a day on the water, they’ll be just 5 minutes by boat from local favorites like Shore and Mar Vista restaurants, and 10 minutes from the open Gulf.
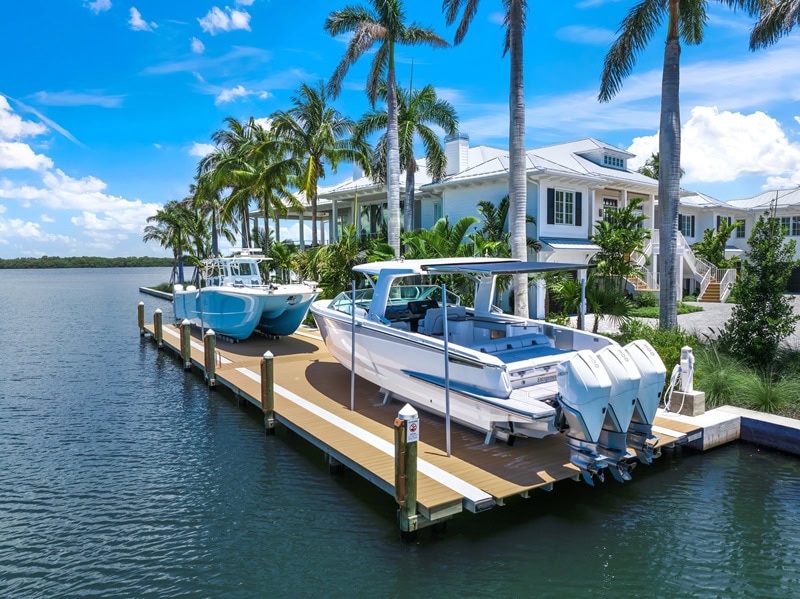
Longboat Key is already known for its exclusivity and access to world-class beaches, shopping, and dining — and this estate sits right in the heart of it.
But what truly sets this property apart is it’s high-end design and unmatched waterfront location. It’s also private, secure, and ready for someone who wants the very best of Florida’s Gulf Coast lifestyle. Charles Buky and the Buky Team with Coldwell Banker Realty hold the listing.
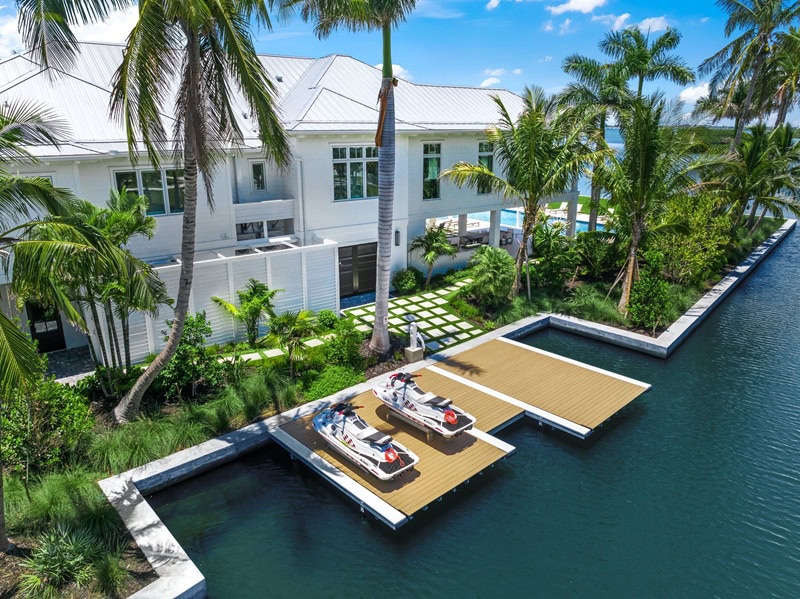
More stories
EXCLUSIVE: Gulf-front home in prime Siesta Key neighborhood asks $15.5M
Tour a stately, brand new mansion in Sarasota priced at $31.5 million
Hurricane-proofed Florida home along the Manatee River hits the market
The post Waterfront mega-estate in Longboat Key, Florida, lists for nearly $25M appeared first on Fancy Pants Homes.